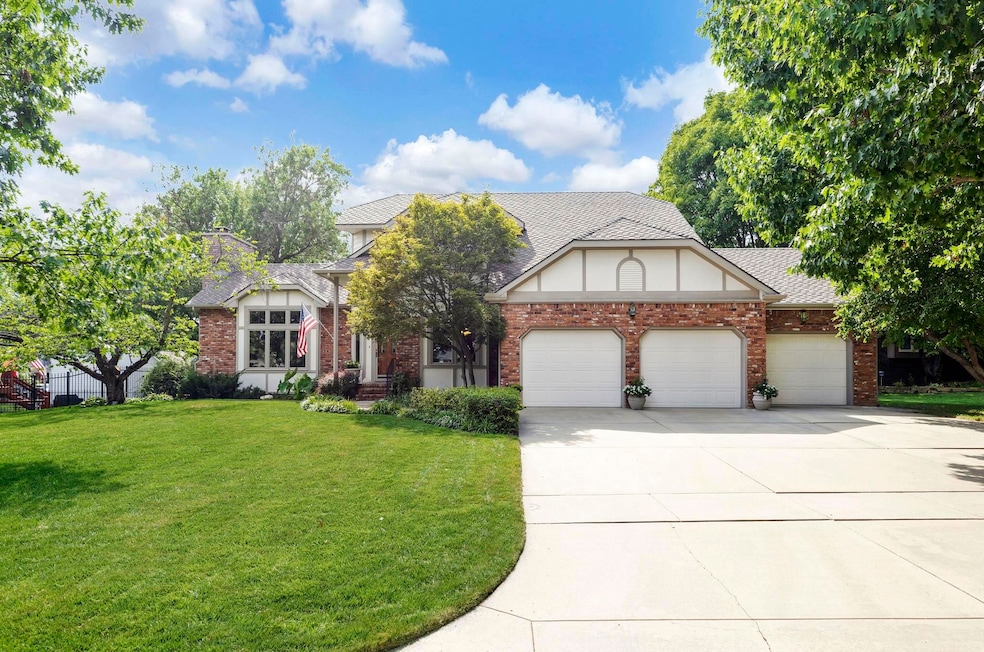
205 S Bay Country St Wichita, KS 67235
Far West Wichita NeighborhoodEstimated payment $2,851/month
Highlights
- Waterfront
- Community Lake
- Pond
- Apollo Elementary School Rated A
- Deck
- Family Room with Fireplace
About This Home
Welcome to this one-of-a-kind, one-owner lakeside retreat tucked inside a private 30-acre neighborhood featuring a fully stocked lake, your own dock, and breathtaking sunset views. This beautifully maintained home shines with an upgraded shingled roof, fresh exterior paint, and a brand-new oversized multi-level deck—perfect for outdoor entertaining. All windows have been replaced and come with Anderson Replacement, adding both value and peace of mind. Inside, the spacious and functional layout includes a large updated kitchen, a cozy breakfast nook, and a separate formal dining room. A stunning winding staircase leads to the second floor with oversized bedrooms and abundant natural light. The finished view-out basement offers a large 4th bedroom, a rec room, and a separate family room for flexible living. As part of a serene and exclusive neighborhood, you’ll enjoy access to a clubhouse and pool, adding to the lifestyle this incredible property offers. Don’t miss your chance to own a rare combination of space, privacy, and luxury lakeside living!
Listing Agent
Berkshire Hathaway PenFed Realty Brokerage Phone: 316-990-0184 License #00052742 Listed on: 08/18/2025

Home Details
Home Type
- Single Family
Est. Annual Taxes
- $4,516
Year Built
- Built in 1988
Lot Details
- 0.3 Acre Lot
- Waterfront
- Sprinkler System
HOA Fees
- $50 Monthly HOA Fees
Parking
- 3 Car Garage
Home Design
- Brick Exterior Construction
- Composition Roof
Interior Spaces
- Ceiling Fan
- Family Room with Fireplace
- Living Room
- Dining Room
- Recreation Room
Kitchen
- Dishwasher
- Disposal
Flooring
- Wood
- Carpet
Bedrooms and Bathrooms
- 4 Bedrooms
- Walk-In Closet
Laundry
- Laundry Room
- Laundry on main level
Home Security
- Storm Windows
- Storm Doors
Outdoor Features
- Pond
- Deck
Schools
- Apollo Elementary School
- Dwight D. Eisenhower High School
Utilities
- Zoned Heating and Cooling
- Irrigation Well
Listing and Financial Details
- Assessor Parcel Number 00244240
Community Details
Overview
- Association fees include recreation facility, gen. upkeep for common ar
- Bay Country Subdivision
- Community Lake
- Greenbelt
Recreation
- Community Pool
Map
Home Values in the Area
Average Home Value in this Area
Tax History
| Year | Tax Paid | Tax Assessment Tax Assessment Total Assessment is a certain percentage of the fair market value that is determined by local assessors to be the total taxable value of land and additions on the property. | Land | Improvement |
|---|---|---|---|---|
| 2025 | $4,521 | $41,861 | $8,959 | $32,902 |
| 2023 | $4,521 | $39,864 | $7,912 | $31,952 |
| 2022 | $4,643 | $39,864 | $7,464 | $32,400 |
| 2021 | $4,136 | $35,317 | $4,474 | $30,843 |
| 2020 | $3,954 | $33,316 | $4,474 | $28,842 |
| 2019 | $3,752 | $31,430 | $4,474 | $26,956 |
| 2018 | $3,698 | $30,510 | $2,990 | $27,520 |
| 2017 | $3,528 | $0 | $0 | $0 |
| 2016 | $3,414 | $0 | $0 | $0 |
| 2015 | $3,558 | $0 | $0 | $0 |
| 2014 | $3,604 | $0 | $0 | $0 |
Property History
| Date | Event | Price | Change | Sq Ft Price |
|---|---|---|---|---|
| 08/21/2025 08/21/25 | Pending | -- | -- | -- |
| 08/18/2025 08/18/25 | For Sale | $445,000 | -- | $127 / Sq Ft |
About the Listing Agent

Number 1 agent for 2017. I've been a licensed real estate agent since 1999. Also a certified relocation specialist since 2002. I believe in personal attention to each customer and achieving their desires. Prudential now known as Berkshire Hathaway Home Services Ped Fed Realty, is the number one real estate company in the state of Kansas. I have found myself in the top ten agents for the past 12 years. Twice I was the number one agent in the company. I am born and raised in Wichita so I know the
Dan's Other Listings
Source: South Central Kansas MLS
MLS Number: 660381
APN: 146-24-0-44-04-010.00
- 126 S Coach House Rd
- 128 N Bay Country Cir
- 418 S Firefly St
- 473 S Firefly Ct
- 11821 W 1st Ct N
- 12706 W Taft St
- 12400 W Jayson Ln
- 11521 W Texas St
- 313 N Jaax St
- 209 N Milstead St
- 402 S Limuel St
- 11508 W Douglas Ave
- 217 S Maple Dunes St
- 319 N Milstead St
- 11602 W Oneil St
- 543 S Limuel Ct
- 12841 W Hendryx Ct
- 201 S Maple Dunes St
- 545 S Sandtrap St
- 0 Lot 31 Block 3 Bay Country Add






