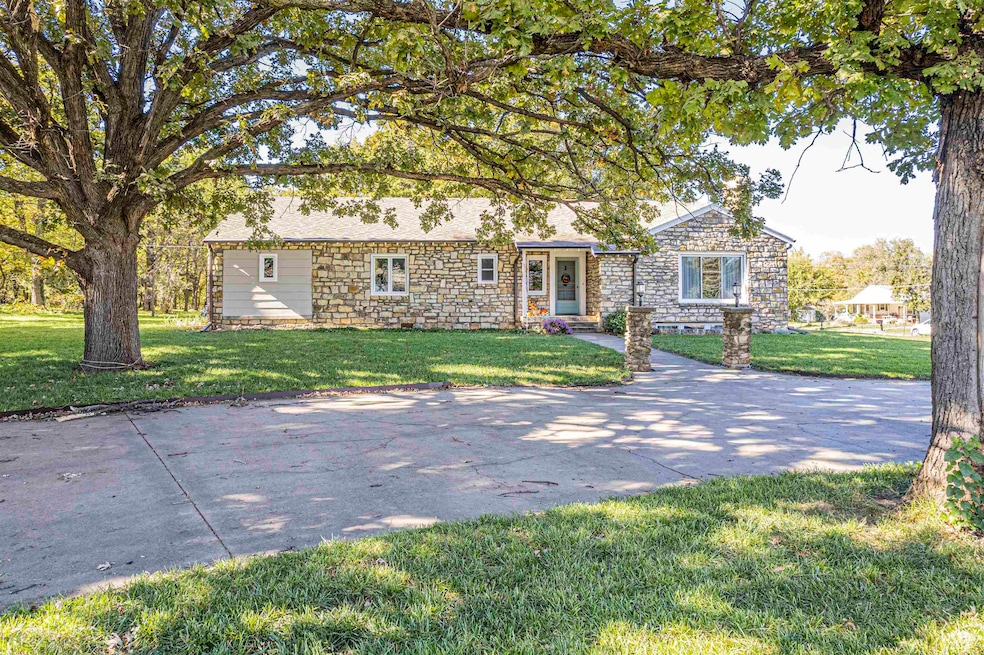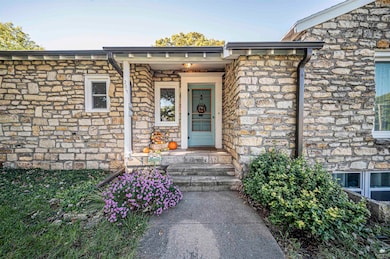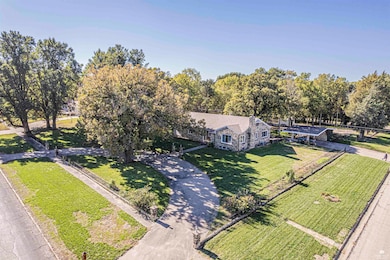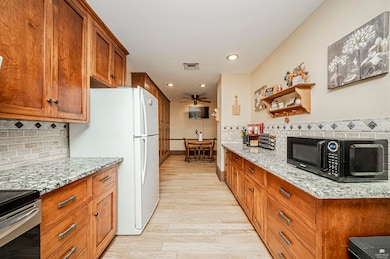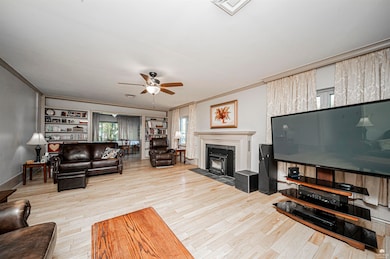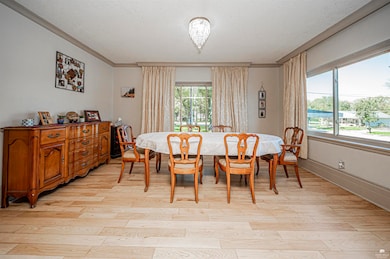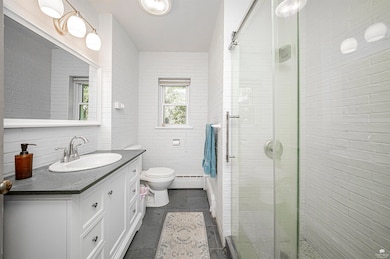205 S Bridge St Enterprise, KS 67441
Estimated payment $1,969/month
Highlights
- Ranch Style House
- Wood Flooring
- Formal Dining Room
- Chapman High School Rated A
- No HOA
- Eat-In Kitchen
About This Home
A rare find-an artisan-crafted home built with limestone, perfectly set on 1.19 acres. Quality craftsmanship, beginning with the slate-tiled foyer & rich hardwood floors throughout. The inviting living room features a wood-burning fireplace & built-in bookshelves, that enters into the spacious formal dining area. The updated kitchen offers great storage, new birch cabinets & gleaming granite countertops- a classic & modern comfort. The master suite features 2 walk-in closets & private bath. Significant updates: Replacement windows, bathrooms & sunroom have been updated, a new natural gas boiler, wood-burning insert for the fireplace,a 2021 air conditioner & 2022 roof. The two-room partially finished basement provides a great family room area & laundry/mechanical room. The beautifully landscaped yard features a well for watering/gardening, a shed, 2-car carport with stone shed & a prestigious circular drive, all perfect for enjoying outdoor living in a small town setting.
Home Details
Home Type
- Single Family
Est. Annual Taxes
- $4,469
Year Built
- Built in 1947
Lot Details
- 1.19 Acre Lot
- Aluminum or Metal Fence
Home Design
- Ranch Style House
- Hardboard
- Stone
Interior Spaces
- 2,517 Sq Ft Home
- Ceiling Fan
- Wood Burning Fireplace
- Self Contained Fireplace Unit Or Insert
- Family Room
- Living Room with Fireplace
- Formal Dining Room
- Eat-In Kitchen
- Laundry Room
- Partially Finished Basement
Flooring
- Wood
- Concrete
- Vinyl
Bedrooms and Bathrooms
- 3 Main Level Bedrooms
- Walk-In Closet
Schools
- Enterprise Elementary School
- Chapman Middle School
- Chapman High School
Utilities
- Zoned Heating and Cooling
- Hot Water Heating System
- Water Softener
Community Details
- No Home Owners Association
Map
Tax History
| Year | Tax Paid | Tax Assessment Tax Assessment Total Assessment is a certain percentage of the fair market value that is determined by local assessors to be the total taxable value of land and additions on the property. | Land | Improvement |
|---|---|---|---|---|
| 2025 | $4,469 | $25,406 | $1,763 | $23,643 |
| 2024 | $4,376 | $24,196 | $1,763 | $22,433 |
| 2023 | $4,194 | $23,266 | $2,519 | $20,747 |
| 2022 | $3,808 | $20,960 | $3,094 | $17,866 |
| 2021 | $3,564 | $19,407 | $9,416 | $9,991 |
| 2020 | $3,304 | $18,138 | $5,529 | $12,609 |
| 2019 | $3,252 | $18,041 | $3,472 | $14,569 |
| 2018 | $3,166 | $18,224 | $2,585 | $15,639 |
| 2017 | $3,059 | $17,717 | $3,249 | $14,468 |
| 2016 | $3,029 | $17,777 | $1,241 | $16,536 |
| 2015 | -- | $18,713 | $3,646 | $15,067 |
| 2014 | -- | $18,484 | $3,646 | $14,838 |
Property History
| Date | Event | Price | List to Sale | Price per Sq Ft |
|---|---|---|---|---|
| 02/23/2026 02/23/26 | Price Changed | $310,000 | -3.1% | $123 / Sq Ft |
| 02/02/2026 02/02/26 | Price Changed | $320,000 | -3.0% | $127 / Sq Ft |
| 12/30/2025 12/30/25 | Price Changed | $329,900 | -0.6% | $131 / Sq Ft |
| 11/04/2025 11/04/25 | For Sale | $332,000 | -- | $132 / Sq Ft |
Source: Flint Hills Association of REALTORS®
MLS Number: FHR20252935
APN: 104-20-0-40-16-001.00-0
- 2610 Strauss Blvd
- 1810 Caroline Ave
- 2316 Wildcat Ln
- 1003 Valley View Dr
- 1901 Victory Ln
- 1801 N Park Dr
- 1334 S Jackson St
- 821 W Spruce St
- 736 W 1st St
- 1632 Olivia Dancing Trail
- 621 S Jefferson St
- 128 W Chestnut St Unit Basement apartment
- 442 W 18th St
- 1215 Cannon View Ln
- 45 Barry Ave
- 206 7th St Unit d
- 3618 Saddle Horn Trail
Ask me questions while you tour the home.
