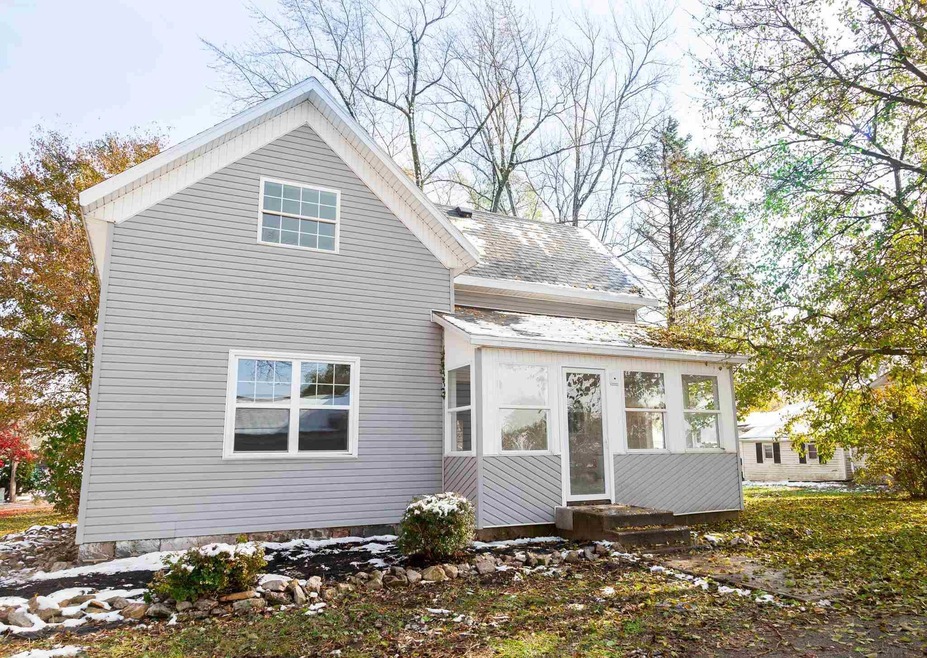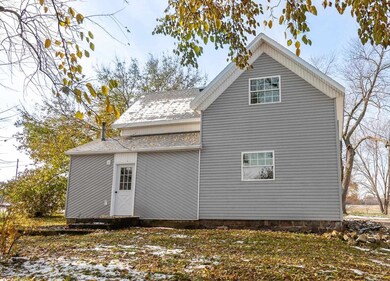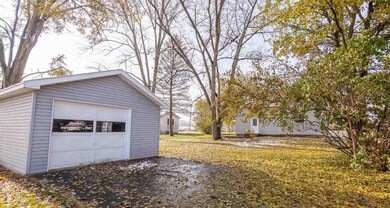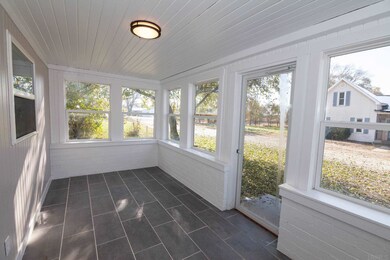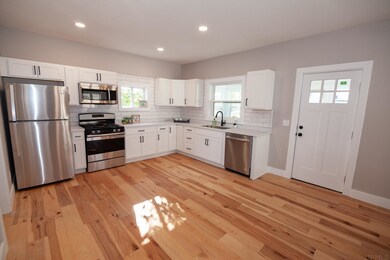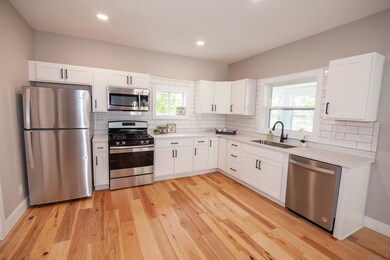
205 S Clay St Claypool, IN 46510
Highlights
- Traditional Architecture
- Corner Lot
- 1.5 Car Detached Garage
- Edgewood Middle School Rated A
- Solid Surface Countertops
- Eat-In Kitchen
About This Home
As of January 2022Welcome to your newly renovated home! You can take comfort in knowing this home has had nearly everything replaced or updated, including new roofing, appliances, HVAC, many windows, and more! You'll appreciate the sunroom as a great place to receive guests or have your morning coffee. Through the front door you'll be welcomed by the open, sunlit kitchen and living room areas. The charming kitchen has new stainless steel appliances, Corian countertops, tiled backsplash, and new cabinetry - helping make food prep a breeze. Head to the living room with a bowl of popcorn to watch a show or enjoy some time with family and friends. The main level bedroom is just off the kitchen and right beside it is an attractive full bath with built in shelving and tiled tub surround. Upstairs hosts a loft that would make a perfect library or reading nook, or could even be used as an office space. Two bedrooms and a second bath complete the upstairs. The back entrance has washer and dryer hookups and would make a great mudroom, keeping coats and shoes out of the main living area. You'll appreciate all the new lighting throughout the home! A good sized backyard could entertain play dates, bonfires, or your pets. There is a detached garage to keep your vehicle out of the elements this winter or you can use it as a workshop or storage space. Take advantage of the community playground just beyond the backyard!
Home Details
Home Type
- Single Family
Est. Annual Taxes
- $1,121
Year Built
- Built in 1908
Lot Details
- 8,712 Sq Ft Lot
- Lot Dimensions are 132x66
- Corner Lot
- Level Lot
Parking
- 1.5 Car Detached Garage
- Off-Street Parking
Home Design
- Traditional Architecture
- Asphalt Roof
- Vinyl Construction Material
Interior Spaces
- 1.5-Story Property
- Ceiling Fan
- Unfinished Basement
- Stone or Rock in Basement
Kitchen
- Eat-In Kitchen
- Solid Surface Countertops
Flooring
- Ceramic Tile
- Vinyl
Bedrooms and Bathrooms
- 3 Bedrooms
- Bathtub with Shower
- Separate Shower
Laundry
- Laundry on main level
- Washer and Gas Dryer Hookup
Location
- Suburban Location
Schools
- Claypool Elementary School
- Edgewood Middle School
- Warsaw High School
Utilities
- Forced Air Heating and Cooling System
- Heating System Uses Gas
Listing and Financial Details
- Assessor Parcel Number 43-15-20-100-096.000-002
Ownership History
Purchase Details
Home Financials for this Owner
Home Financials are based on the most recent Mortgage that was taken out on this home.Purchase Details
Home Financials for this Owner
Home Financials are based on the most recent Mortgage that was taken out on this home.Purchase Details
Similar Homes in Claypool, IN
Home Values in the Area
Average Home Value in this Area
Purchase History
| Date | Type | Sale Price | Title Company |
|---|---|---|---|
| Warranty Deed | -- | None Listed On Document | |
| Warranty Deed | $50,000 | None Available | |
| Warranty Deed | $30,000 | None Available | |
| Warranty Deed | $32,500 | -- |
Mortgage History
| Date | Status | Loan Amount | Loan Type |
|---|---|---|---|
| Previous Owner | $105,000 | Credit Line Revolving |
Property History
| Date | Event | Price | Change | Sq Ft Price |
|---|---|---|---|---|
| 01/04/2022 01/04/22 | Sold | $165,000 | 0.0% | $118 / Sq Ft |
| 12/27/2021 12/27/21 | Pending | -- | -- | -- |
| 11/17/2021 11/17/21 | For Sale | $165,000 | +230.0% | $118 / Sq Ft |
| 01/29/2021 01/29/21 | Sold | $50,000 | 0.0% | $37 / Sq Ft |
| 11/20/2020 11/20/20 | Pending | -- | -- | -- |
| 11/20/2020 11/20/20 | For Sale | $50,000 | -- | $37 / Sq Ft |
Tax History Compared to Growth
Tax History
| Year | Tax Paid | Tax Assessment Tax Assessment Total Assessment is a certain percentage of the fair market value that is determined by local assessors to be the total taxable value of land and additions on the property. | Land | Improvement |
|---|---|---|---|---|
| 2024 | $1,072 | $128,800 | $13,200 | $115,600 |
| 2023 | $900 | $119,400 | $7,800 | $111,600 |
| 2022 | $900 | $110,000 | $7,300 | $102,700 |
| 2021 | $1,087 | $52,000 | $7,300 | $44,700 |
| 2020 | $1,121 | $54,000 | $7,300 | $46,700 |
| 2019 | $1,133 | $54,000 | $7,300 | $46,700 |
| 2018 | $1,090 | $50,700 | $7,300 | $43,400 |
| 2017 | $1,047 | $50,500 | $7,300 | $43,200 |
| 2016 | $1,015 | $47,000 | $5,600 | $41,400 |
| 2014 | $946 | $47,300 | $5,600 | $41,700 |
| 2013 | $946 | $47,300 | $5,600 | $41,700 |
Agents Affiliated with this Home
-

Seller's Agent in 2022
James Bausch
RE/MAX
(574) 551-6051
340 Total Sales
-

Buyer's Agent in 2022
Julie Hall
Patton Hall Real Estate
(574) 268-7645
992 Total Sales
Map
Source: Indiana Regional MLS
MLS Number: 202148159
APN: 43-15-20-100-096.000-002
- 102 S Main St
- 303 W Walnut St
- 204 S Graceland Ave
- 203 S Graceland Ave
- 503 S Graceland Ave
- 8865 S South Hill Dr
- S 50 W
- S S 50 W
- * W Hoppus Rd
- ** W Hoppus Rd
- 2617 W Union St
- 5264 W Warren Ave
- 2198 W Union St
- 801 N Jefferson St
- 803 N Edgewater Dr
- 610 N Lake View St
- TBD 800 S
- 36.65 Acres Indiana 14
- 850 South St
- 408 E Sycamore St
