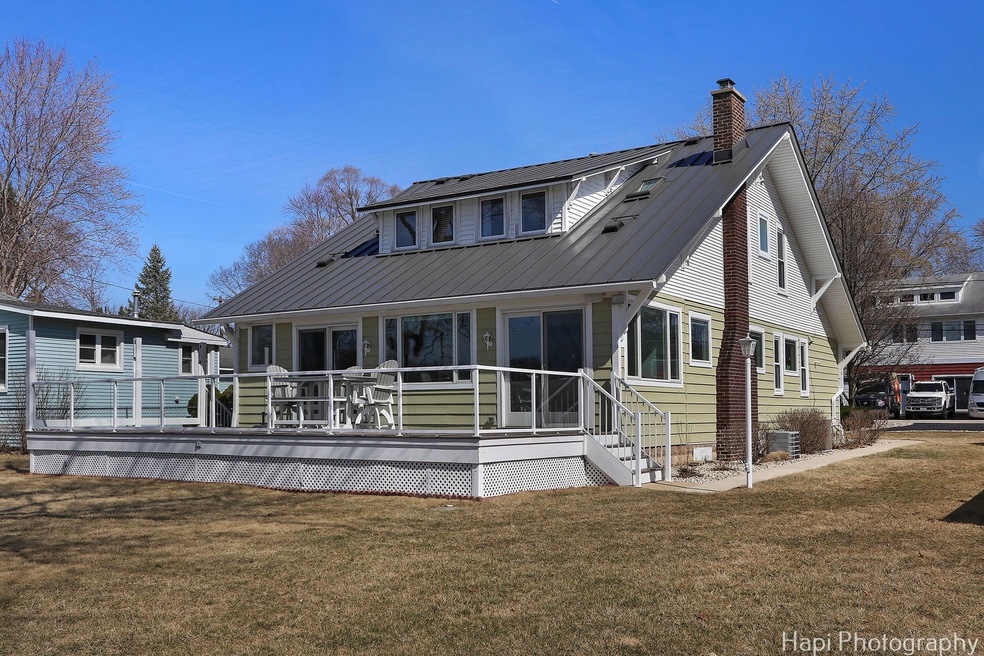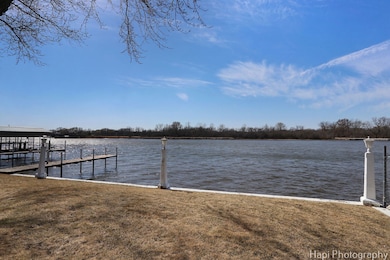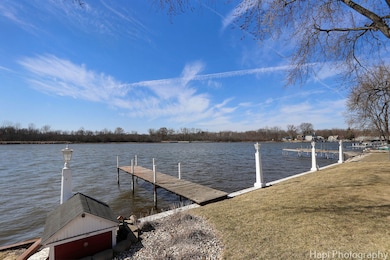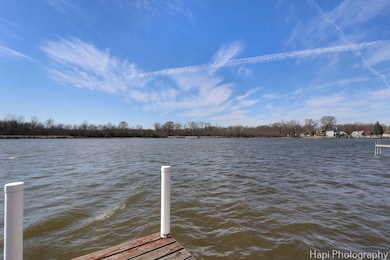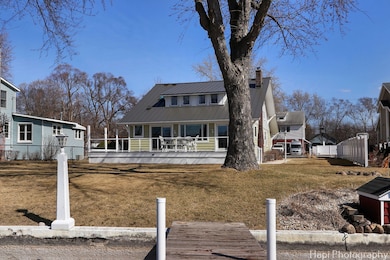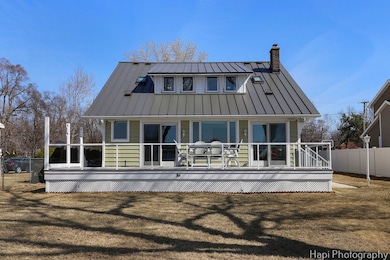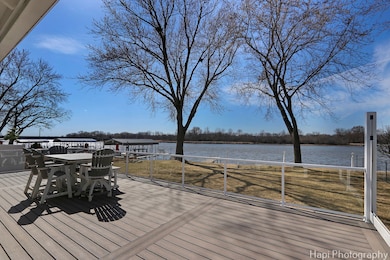
205 S Emerald Dr McHenry, IL 60051
Emerald Park NeighborhoodHighlights
- Lake Front
- Boat Slip
- Traditional Architecture
- Boat Dock
- Deck
- Wood Flooring
About This Home
As of June 2025Imagine relaxing to sunlight dancing across the Fox River from your private 30x14 deck with glass railings that seem to disappear into the splendid water and nature views of the river and conservation land where beyond are ever-changing sunsets over the waterfront and natural shoreline. This stunning vintage style American Craftsman riverfront gem blends timeless charm with modern luxury, featuring an expertly renovated gourmet kitchen and dining room with original decorative fireplace that flows seamlessly into open updated living spaces. The main floor is a masterpiece of thoughtful design from the serene living room to the dedicated office space and sun-drenched sunroom all featuring gorgeous river views, where every corner invites you to relax and unwind, to the heart of the home and stunning new dream kitchen offering a complete makeover including gorgeous cabinetry, amazing island, natural stone counters, cozy window seat and stainless-steel appliances including a commercial style Thor range... not to mention the wide plank wood flooring inviting you into the spacious dining room, plus the welcoming foyer, designer laundry room and beautifully remodeled full bathroom. Upstairs, four generous bedrooms provide the perfect retreat, complemented by the beauty of a newly remodeled full bath and the character of original built-in hallway cabinetry and transom windows above the doors. Vintage charm is evident throughout the spacious primary bedroom with more than ample closet space, to the second bedroom with walk-in cedar closet and generous third bedroom... both offering window seats and river views and continuing to the fourth bedroom with shiplap walls. Recent years have transformed this historic property into a modern marvel. From the sleek metal roof to the brand-new water softener, with so much more in between, every update tells a story of careful stewardship. Recent updates include new carpet on stairs and hallway (3/2025), new water softener and first floor humidifier (3/2024), exterior paint on house and garage (6/2022), new water heater, foyer and first floor bathroom remodel (2022), living room fireplace updates including new insert, igniter and stone (12/2021), new main level windows (8/2021), living room, office area and sun room remodel and new main level furnace (2021), sump pump (3/2020), kitchen, dining room and laundry room remodel (2020), metal roof installation (11/2017), new furnace and second floor central air added (2017) and additional garage improvements of new roof, windows, interior lighting, garage door opener, service door, gutters and downspouts (6/2024) and new overhead garage door (11/2021). This home isn't just about looks - it's about good bones and was built to last circa 1920. The concrete seawall, permanent pier and sand bottom shore make water front living a breeze. Better yet, you can rest easy knowing you're safely above flood plain, located on the widest and calmest part of the upper Fox River, and you have easy access to downtown McHenry and the Riverwalk for docks, dining and entertainment. Continue north up the Fox River to the entire Chain O'Lakes for more boating and entertainment opportunities. Multiple Offers Received - Highest & Best Due by 6pm 03-24-25
Last Agent to Sell the Property
All Waterfront Real Estate Plus License #475140419 Listed on: 03/16/2025
Home Details
Home Type
- Single Family
Est. Annual Taxes
- $9,476
Lot Details
- 0.35 Acre Lot
- Lot Dimensions are 66x175
- Lake Front
- River Front
- Paved or Partially Paved Lot
Parking
- 1.5 Car Garage
- Driveway
- Off-Street Parking
- Parking Included in Price
Home Design
- Traditional Architecture
- Block Foundation
- Asphalt Roof
- Metal Roof
Interior Spaces
- 2,046 Sq Ft Home
- 2-Story Property
- Skylights
- Attached Fireplace Door
- Gas Log Fireplace
- Window Screens
- Family Room
- Living Room with Fireplace
- Formal Dining Room
- Heated Sun or Florida Room
- Water Views
- Carbon Monoxide Detectors
Kitchen
- Range with Range Hood
- Microwave
- Dishwasher
- Stainless Steel Appliances
Flooring
- Wood
- Carpet
Bedrooms and Bathrooms
- 4 Bedrooms
- 4 Potential Bedrooms
- Bathroom on Main Level
- 2 Full Bathrooms
Laundry
- Laundry Room
- Dryer
- Washer
Basement
- Partial Basement
- Sump Pump
Outdoor Features
- Tideland Water Rights
- Boat Slip
- Deck
- Fire Pit
Schools
- Edgebrook Elementary School
- Mchenry Middle School
- Mchenry Campus High School
Utilities
- Forced Air Heating and Cooling System
- Two Heating Systems
- Heating System Uses Natural Gas
- 100 Amp Service
- Shared Well
- Well
- Gas Water Heater
- Water Softener is Owned
- Septic Tank
- Cable TV Available
Listing and Financial Details
- Homeowner Tax Exemptions
Community Details
Overview
- Emerald Park Subdivision, Waterfront Floorplan
Recreation
- Boat Dock
Ownership History
Purchase Details
Home Financials for this Owner
Home Financials are based on the most recent Mortgage that was taken out on this home.Purchase Details
Home Financials for this Owner
Home Financials are based on the most recent Mortgage that was taken out on this home.Purchase Details
Home Financials for this Owner
Home Financials are based on the most recent Mortgage that was taken out on this home.Purchase Details
Purchase Details
Purchase Details
Home Financials for this Owner
Home Financials are based on the most recent Mortgage that was taken out on this home.Similar Homes in the area
Home Values in the Area
Average Home Value in this Area
Purchase History
| Date | Type | Sale Price | Title Company |
|---|---|---|---|
| Warranty Deed | $635,000 | First American Title | |
| Interfamily Deed Transfer | -- | None Available | |
| Warranty Deed | $298,500 | Chicago Title Insurance Co | |
| Interfamily Deed Transfer | -- | -- | |
| Interfamily Deed Transfer | -- | -- | |
| Interfamily Deed Transfer | $150,000 | 1St American Title |
Mortgage History
| Date | Status | Loan Amount | Loan Type |
|---|---|---|---|
| Open | $476,186 | New Conventional | |
| Previous Owner | $38,000 | Credit Line Revolving | |
| Previous Owner | $300,000 | New Conventional | |
| Previous Owner | $283,575 | New Conventional | |
| Previous Owner | $150,000 | Future Advance Clause Open End Mortgage | |
| Previous Owner | $63,500 | Unknown | |
| Previous Owner | $52,500 | Unknown | |
| Previous Owner | $28,000 | Unknown | |
| Previous Owner | $50,000 | Unknown | |
| Previous Owner | $25,000 | No Value Available |
Property History
| Date | Event | Price | Change | Sq Ft Price |
|---|---|---|---|---|
| 06/12/2025 06/12/25 | Sold | $635,000 | -1.6% | $310 / Sq Ft |
| 03/24/2025 03/24/25 | Pending | -- | -- | -- |
| 03/21/2025 03/21/25 | For Sale | $645,000 | +116.1% | $315 / Sq Ft |
| 09/04/2014 09/04/14 | Sold | $298,500 | -5.2% | $146 / Sq Ft |
| 07/16/2014 07/16/14 | Pending | -- | -- | -- |
| 07/08/2014 07/08/14 | For Sale | $315,000 | -- | $154 / Sq Ft |
Tax History Compared to Growth
Tax History
| Year | Tax Paid | Tax Assessment Tax Assessment Total Assessment is a certain percentage of the fair market value that is determined by local assessors to be the total taxable value of land and additions on the property. | Land | Improvement |
|---|---|---|---|---|
| 2024 | $9,748 | $130,531 | $50,219 | $80,312 |
| 2023 | $9,476 | $117,057 | $45,035 | $72,022 |
| 2022 | $9,017 | $107,048 | $41,184 | $65,864 |
| 2021 | $8,649 | $100,363 | $38,612 | $61,751 |
| 2020 | $8,578 | $97,355 | $37,455 | $59,900 |
| 2019 | $8,351 | $92,560 | $35,610 | $56,950 |
| 2018 | $8,696 | $86,943 | $33,449 | $53,494 |
| 2017 | $8,545 | $83,294 | $32,045 | $51,249 |
| 2016 | $8,415 | $79,471 | $30,574 | $48,897 |
| 2013 | -- | $75,632 | $29,097 | $46,535 |
Agents Affiliated with this Home
-

Seller's Agent in 2025
Jeffrey Karnes
All Waterfront Real Estate Plus
(630) 774-8926
4 in this area
99 Total Sales
-
R
Seller Co-Listing Agent in 2025
Robyn Eichler
All Waterfront Real Estate Plus
(847) 508-2452
4 in this area
19 Total Sales
-

Buyer's Agent in 2025
Chris Popp
Baird Warner
(815) 914-1008
4 in this area
80 Total Sales
Map
Source: Midwest Real Estate Data (MRED)
MLS Number: 12312808
APN: 14-01-126-009
- 209 S Emerald Dr
- 312 Country Club Dr
- 3206 Turnberry Dr
- 3000 Miller Dr
- 610 Mchenry Ave
- 3009 Miller Dr Unit 1
- Lot 19-20-21 Valley Rd
- 712 Mchenry Ave
- 515 Country Club Dr
- 3004 Still Hill Dr
- 3406 W Bretons Dr
- 3015 Virginia Ave
- 1006 Totem Trail
- 120 N Green St
- 0 S Broadway St Unit Lot WP001 22122883
- 0 S Broadway St
- 3511 W Shepherd Hill Ln
- 1007 N River Rd
- 1015 Bonita Ln
- 3208 Sunrise View St
