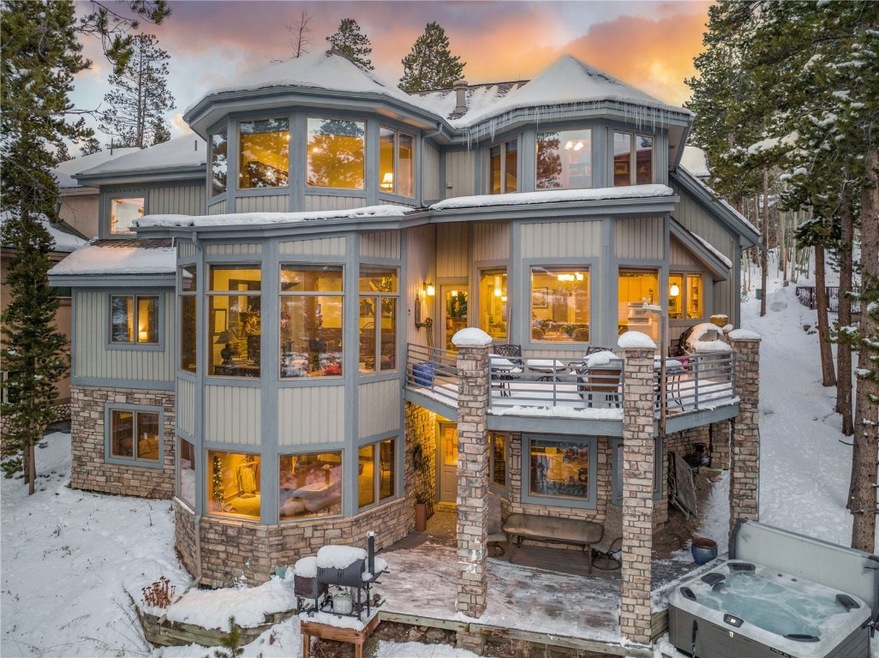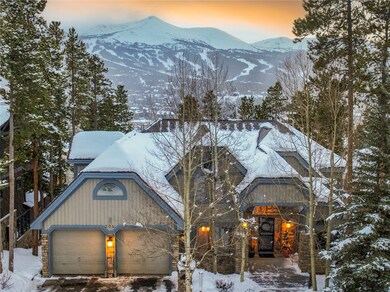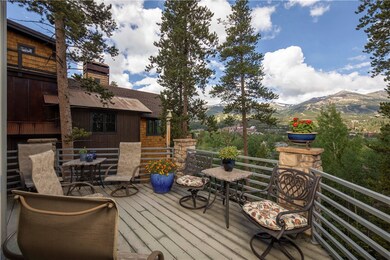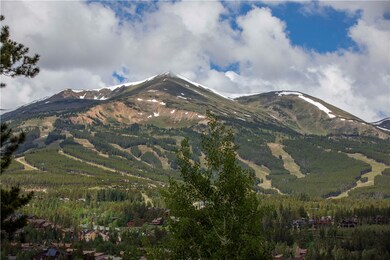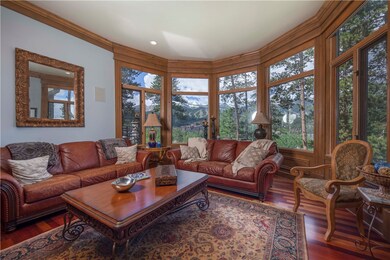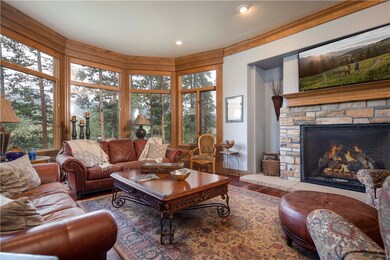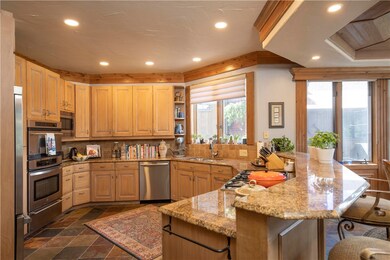
205 S Gold Flake Trace Breckenridge, CO 80424
Estimated Value: $4,671,000 - $5,157,000
Highlights
- Views of Ski Resort
- Wine Cellar
- Wood Flooring
- Golf Course Community
- Vaulted Ceiling
- 1-minute walk to Carter Park
About This Home
As of June 2023This Gold Flake residence rests on one of the most sought-after view ridges in all of Breckenridge! Enjoy the expansive ski area views and convenience of being able to walk to town via the dedicated trail easement just up the street. The main level offers an open kitchen, living and dining design as well as two en-suite bedrooms. The sweeping stairway takes you to the impressive oversized primary suite, a jaw dropping mountain office, as well as an additional bedroom.
Home Details
Home Type
- Single Family
Est. Annual Taxes
- $13,879
Year Built
- Built in 1995
Lot Details
- 9,365 Sq Ft Lot
Parking
- 2 Car Garage
Property Views
- Ski Resort
- Woods
- Mountain
Home Design
- Concrete Foundation
- Wood Frame Construction
- Asphalt Roof
Interior Spaces
- 5,688 Sq Ft Home
- 3-Story Property
- Vaulted Ceiling
- Gas Fireplace
- Wine Cellar
Kitchen
- Built-In Oven
- Gas Cooktop
- Microwave
- Dishwasher
- Disposal
Flooring
- Wood
- Carpet
- Stone
Bedrooms and Bathrooms
- 6 Bedrooms
Laundry
- Dryer
- Washer
Utilities
- Forced Air Heating System
- Radiant Heating System
- Phone Available
- Cable TV Available
Listing and Financial Details
- Assessor Parcel Number 6500440
Community Details
Overview
- Yingling And Mickles Addition Sub Subdivision
Recreation
- Golf Course Community
- Trails
Ownership History
Purchase Details
Home Financials for this Owner
Home Financials are based on the most recent Mortgage that was taken out on this home.Similar Homes in Breckenridge, CO
Home Values in the Area
Average Home Value in this Area
Purchase History
| Date | Buyer | Sale Price | Title Company |
|---|---|---|---|
| Vincze John Anthony | $1,900,000 | Title Co Of The Rockies Inc |
Mortgage History
| Date | Status | Borrower | Loan Amount |
|---|---|---|---|
| Open | Vince John Anthony | $625,000 | |
| Closed | Vincze John Anthony | $350,000 | |
| Closed | Vincze John Anthony | $424,000 | |
| Closed | Vincze John Anthony | $500,000 |
Property History
| Date | Event | Price | Change | Sq Ft Price |
|---|---|---|---|---|
| 06/30/2023 06/30/23 | Sold | $3,000,000 | -3.1% | $527 / Sq Ft |
| 04/14/2023 04/14/23 | Pending | -- | -- | -- |
| 04/03/2023 04/03/23 | Price Changed | $3,095,000 | -16.2% | $544 / Sq Ft |
| 05/20/2022 05/20/22 | For Sale | $3,695,000 | -- | $650 / Sq Ft |
Tax History Compared to Growth
Tax History
| Year | Tax Paid | Tax Assessment Tax Assessment Total Assessment is a certain percentage of the fair market value that is determined by local assessors to be the total taxable value of land and additions on the property. | Land | Improvement |
|---|---|---|---|---|
| 2024 | $18,685 | $348,019 | -- | -- |
| 2023 | $18,685 | $344,333 | $0 | $0 |
| 2022 | $14,007 | $243,048 | $0 | $0 |
| 2021 | $14,279 | $250,043 | $0 | $0 |
| 2020 | $11,264 | $195,765 | $0 | $0 |
| 2019 | $11,118 | $195,765 | $0 | $0 |
| 2018 | $8,215 | $140,533 | $0 | $0 |
| 2017 | $7,574 | $140,533 | $0 | $0 |
| 2016 | $8,431 | $154,268 | $0 | $0 |
| 2015 | $8,185 | $154,268 | $0 | $0 |
| 2014 | $7,207 | $134,211 | $0 | $0 |
| 2013 | -- | $134,211 | $0 | $0 |
Agents Affiliated with this Home
-
Jeff Moore

Seller's Agent in 2023
Jeff Moore
Slifer Smith & Frampton R.E.
(970) 390-2269
119 in this area
176 Total Sales
Map
Source: Summit MLS
MLS Number: S1035170
APN: 6500440
- 103 S Pine St
- 211 S High St
- 102 S High St
- 110 S Harris St
- 311 S High St Unit 108
- 311 S High St Unit 209
- 106 N Gold Flake Terrace
- 114 N High St
- 301 N French St Unit 107
- 107 N Harris St Unit 102
- 107 N Harris St Unit 111
- 107 N Harris St Unit 209
- 107 N Harris St Unit 306
- 112 N Pine St
- 114 N French St
- 142 High Point Dr
- 119 Royal Tiger Rd
- 430 S Ridge St Unit F3
- 530 S French Unit 110
- 401 S Ridge St Unit 21
- 205 S Gold Flake Trace
- 205 Gold Flake Terrace
- 203 S Gold Flake Trace
- 203 Highland Terrace
- 200 S Gold Flake Trace
- 200 Gold Flake Terrace
- 219 Highland Terrace
- 131 S Gold Flake Trace
- 210 S Gold Flake Trace
- 223 Highland Terrace
- 227 S Gold Flake Trace
- 200 S High St Unit A
- 200 S High St
- 204 S High St
- 227 Highland Terrace
- 220 S Gold Flake Trace
- 121 S Gold Flake Trace
- 206 S High St
- 231 S Gold Flake Trace
- 208 S High St
