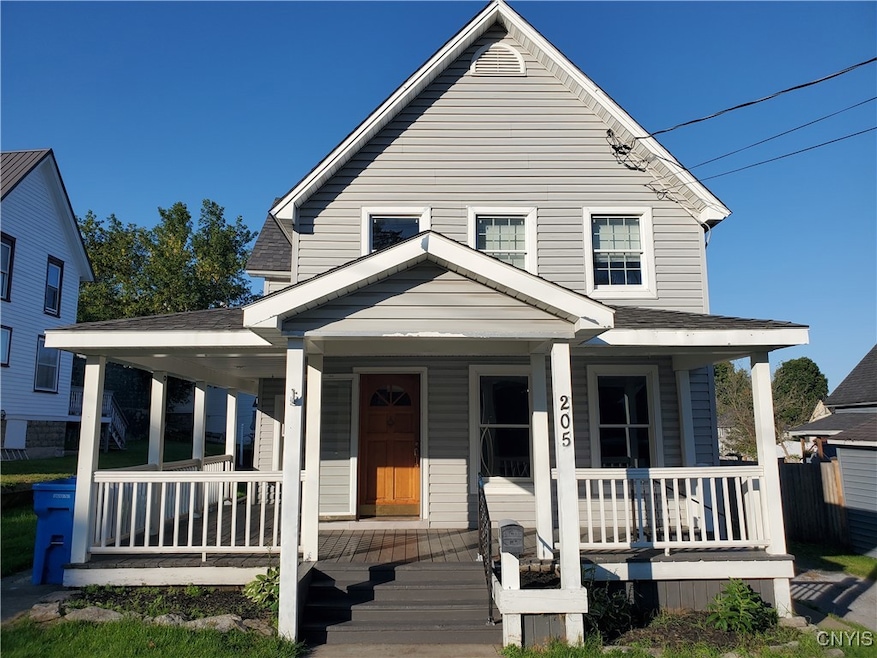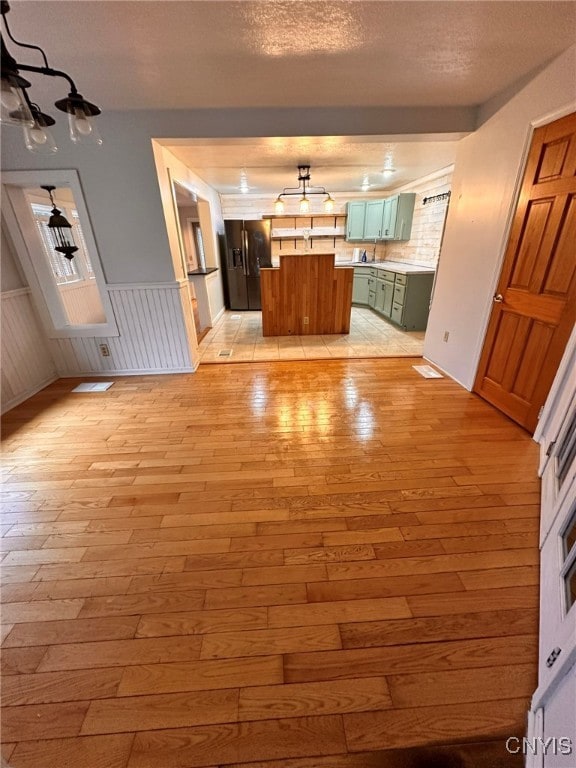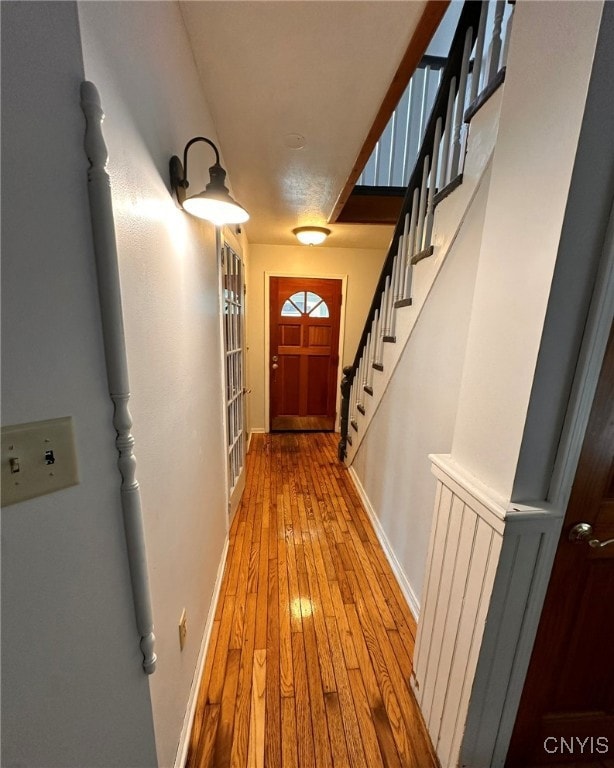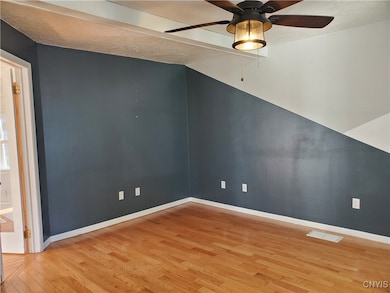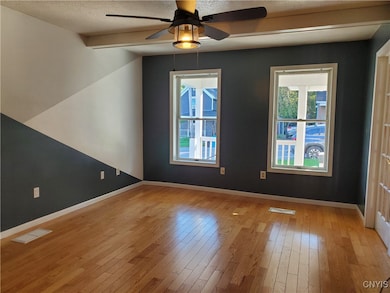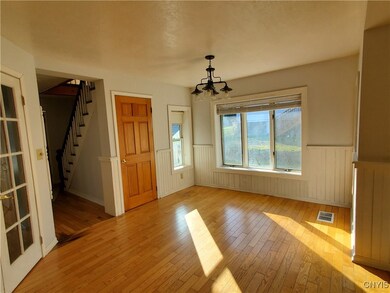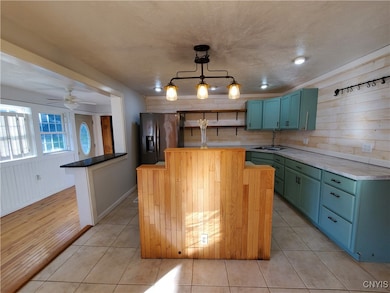205 S James St Carthage, NY 13619
Estimated payment $1,502/month
Highlights
- Deck
- Main Floor Primary Bedroom
- Bonus Room
- Wood Flooring
- Separate Formal Living Room
- Walk-In Pantry
About This Home
This beautiful 4 bedroom home in the village of Carthage is ready for new owners! A large partial wrap-around front porch welcomes you home, with hardwood floors gracing the first floor. Updated kitchen includes stainless steel appliances, and a walk-in pantry with plenty of storage space! The first floor master bedroom has a bonus room above it accessible by spiral staircase that could be used as a large closet or office. The second floor has three bedrooms and a full bathroom, with vinyl floors installed throughout. The back deck is perfect for entertaining, and it is close to Fort Drum - only 15 minutes! This is the perfect location that you don’t want to miss out on. Call today to schedule your showing!
Listing Agent
Listing by Great Oak Realty LLC License #10491213888 Listed on: 09/05/2024

Home Details
Home Type
- Single Family
Est. Annual Taxes
- $4,087
Year Built
- Built in 1890
Lot Details
- 6,545 Sq Ft Lot
- Lot Dimensions are 55x119
- Rectangular Lot
- Historic Home
Parking
- 1.5 Car Detached Garage
- Parking Storage or Cabinetry
- Workshop in Garage
- Garage Door Opener
- Gravel Driveway
Home Design
- Block Foundation
- Vinyl Siding
Interior Spaces
- 2,112 Sq Ft Home
- 2-Story Property
- Ceiling Fan
- Sliding Doors
- Entrance Foyer
- Separate Formal Living Room
- Formal Dining Room
- Bonus Room
- Pull Down Stairs to Attic
Kitchen
- Walk-In Pantry
- Freezer
- Dishwasher
- Kitchen Island
Flooring
- Wood
- Tile
- Vinyl
Bedrooms and Bathrooms
- 4 Bedrooms | 1 Primary Bedroom on Main
- En-Suite Primary Bedroom
Laundry
- Laundry Room
- Laundry on main level
Basement
- Partial Basement
- Crawl Space
Outdoor Features
- Deck
- Open Patio
- Porch
Utilities
- Forced Air Heating System
- Heating System Uses Gas
- Gas Water Heater
Listing and Financial Details
- Tax Lot 64
- Assessor Parcel Number 226001-086-041-0002-064-000
Map
Home Values in the Area
Average Home Value in this Area
Tax History
| Year | Tax Paid | Tax Assessment Tax Assessment Total Assessment is a certain percentage of the fair market value that is determined by local assessors to be the total taxable value of land and additions on the property. | Land | Improvement |
|---|---|---|---|---|
| 2024 | $4,666 | $184,000 | $16,600 | $167,400 |
| 2023 | $4,046 | $144,900 | $13,800 | $131,100 |
| 2022 | $4,095 | $144,900 | $13,800 | $131,100 |
| 2021 | $4,109 | $144,900 | $13,800 | $131,100 |
| 2020 | $4,095 | $144,900 | $13,800 | $131,100 |
| 2019 | $4,266 | $144,900 | $13,800 | $131,100 |
| 2018 | $4,266 | $156,000 | $13,800 | $142,200 |
| 2017 | $4,361 | $156,000 | $13,800 | $142,200 |
| 2016 | $4,425 | $156,000 | $13,800 | $142,200 |
| 2015 | -- | $158,700 | $13,800 | $144,900 |
| 2014 | -- | $158,700 | $13,800 | $144,900 |
Property History
| Date | Event | Price | List to Sale | Price per Sq Ft | Prior Sale |
|---|---|---|---|---|---|
| 09/05/2025 09/05/25 | For Sale | $219,900 | 0.0% | $104 / Sq Ft | |
| 09/04/2025 09/04/25 | Off Market | $219,900 | -- | -- | |
| 08/17/2025 08/17/25 | Price Changed | $219,900 | 0.0% | $104 / Sq Ft | |
| 12/25/2024 12/25/24 | Off Market | $1,850 | -- | -- | |
| 11/25/2024 11/25/24 | For Rent | $1,850 | 0.0% | -- | |
| 10/02/2024 10/02/24 | Price Changed | $229,900 | -4.2% | $109 / Sq Ft | |
| 09/05/2024 09/05/24 | For Sale | $240,000 | +37.9% | $114 / Sq Ft | |
| 10/25/2021 10/25/21 | Sold | $174,000 | +2.4% | $93 / Sq Ft | View Prior Sale |
| 08/06/2021 08/06/21 | Pending | -- | -- | -- | |
| 07/31/2021 07/31/21 | Price Changed | $169,900 | -1.5% | $90 / Sq Ft | |
| 06/19/2021 06/19/21 | For Sale | $172,500 | +23.3% | $92 / Sq Ft | |
| 06/13/2019 06/13/19 | Sold | $139,900 | +3.7% | $74 / Sq Ft | View Prior Sale |
| 04/01/2019 04/01/19 | Pending | -- | -- | -- | |
| 12/14/2018 12/14/18 | Price Changed | $134,900 | -3.6% | $72 / Sq Ft | |
| 10/10/2018 10/10/18 | For Sale | $139,900 | +100.1% | $74 / Sq Ft | |
| 04/06/2018 04/06/18 | Sold | $69,900 | 0.0% | $37 / Sq Ft | View Prior Sale |
| 02/26/2018 02/26/18 | Pending | -- | -- | -- | |
| 01/12/2018 01/12/18 | Price Changed | $69,900 | -10.4% | $37 / Sq Ft | |
| 12/20/2017 12/20/17 | Price Changed | $78,000 | -11.3% | $42 / Sq Ft | |
| 11/29/2017 11/29/17 | Price Changed | $87,900 | -12.0% | $47 / Sq Ft | |
| 10/30/2017 10/30/17 | Price Changed | $99,900 | -13.1% | $53 / Sq Ft | |
| 10/02/2017 10/02/17 | Price Changed | $114,900 | -8.0% | $61 / Sq Ft | |
| 08/30/2017 08/30/17 | Price Changed | $124,900 | -10.5% | $66 / Sq Ft | |
| 07/26/2017 07/26/17 | For Sale | $139,500 | -- | $74 / Sq Ft |
Purchase History
| Date | Type | Sale Price | Title Company |
|---|---|---|---|
| Warranty Deed | $174,000 | None Available | |
| Warranty Deed | $174,000 | Lebaudy Diego | |
| Warranty Deed | -- | -- | |
| Quit Claim Deed | -- | -- | |
| Deed | $69,900 | -- | |
| Deed | $85,500 | Fein Such & Crane, Llp | |
| Interfamily Deed Transfer | -- | -- |
Mortgage History
| Date | Status | Loan Amount | Loan Type |
|---|---|---|---|
| Open | $180,264 | Purchase Money Mortgage | |
| Previous Owner | $180,264 | VA | |
| Previous Owner | $144,516 | VA | |
| Previous Owner | $66,405 | New Conventional |
Source: Jefferson-Lewis Board of REALTORS®
MLS Number: S1563365
APN: 226001-086-041-0002-064-000
- 601 West St
- 126 S Washington St
- 802 West St
- 127 N James St
- 207 S Mechanic St
- 210 N James St
- 403 & 405 Budd St
- 622 Fulton St
- 302 N James St
- 224 Church St
- 228 Church St
- 861 State St
- 819 Beaver Ln
- 521 Francis St
- 447 S Washington St Unit 449
- 916 State St
- 467-469 N Washington St
- 460 N Washington St
- 733 Alexandria St
- 550 W End Ave
- 221 S James St Unit 221
- 117 N School St
- 123 N School St
- 423 Budd St Unit C
- 268 State St Unit 266
- 317 Furnace St
- 622 Alexandria St
- 15 Bridge St
- 33 Apt 2 Champion St
- 8 S Jefferson St Unit A
- 7 N Jefferson St
- 836 Tamarack Dr
- 35749 Sayre Rd
- 700 Phalen Dr
- 31847 County Route 143
- 22500 Colonial Manor Rd
- 28484 Robin Ln
- 25382 Virginia Smith Dr
- 26686 Boyer Cir
- 20201 Overlook Dr
