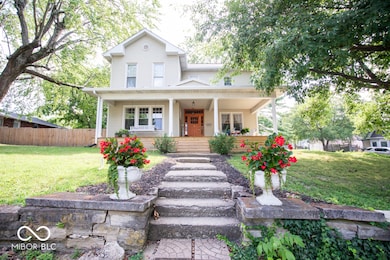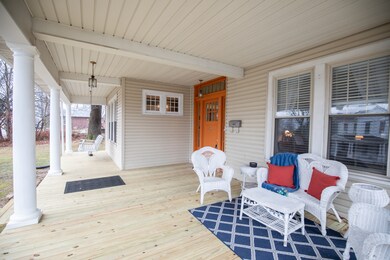
205 S Jennings St North Vernon, IN 47265
Highlights
- Updated Kitchen
- Vaulted Ceiling
- Wood Flooring
- Mature Trees
- Georgian Architecture
- 4-minute walk to Commons Park Vernon
About This Home
As of May 2025Welcome to 205 S. Jennings St! North Vernon's most historic neighborhood. Just minutes from a vibrant downtown and surrounded by beautiful 1800's victorian-style homes. This large 2-story federalist home has more than 2,600 sq ft of finished living area including 4 bedrooms and 1.5 baths. Step inside the entrance foyer with a newly remodeled wooden staircase. The main floor also features a formal dining room, cozy living room, updated kitchen, half bath, laundry room and a small play area/office space. The house has all the 1800s charm including Tall ceilings, large windows, fireplaces, and detailed woodwork. Head upstairs to 4 large bedrooms, a remodeled landing, and closets (unique for this time period). The home also has a large unfinished cellar. Current owners have made many important updates including new roof, new front porch, new rear fence, plaster wall repairs, and more. The massive covered front porch will be your new favorite hangout, enjoy morning coffee, evening drinks, and chats with your neighbors. This tight knit neighborhood is the perfect place to live and enjoy the historical beauty of North Vernon.
Last Agent to Sell the Property
Coldwell Banker Martin Miller Lamb Brokerage Email: tylerastock@gmail.com License #RB16000839 Listed on: 01/23/2024

Home Details
Home Type
- Single Family
Est. Annual Taxes
- $1,754
Year Built
- Built in 1888
Lot Details
- 0.31 Acre Lot
- Corner Lot
- Mature Trees
- Additional Parcels
Parking
- Alley Access
Home Design
- Georgian Architecture
- Stone Foundation
- Vinyl Siding
Interior Spaces
- 2-Story Property
- Vaulted Ceiling
- Paddle Fans
- Non-Functioning Fireplace
- Vinyl Clad Windows
- Window Screens
- Living Room with Fireplace
- Formal Dining Room
- Unfinished Basement
- Basement Cellar
Kitchen
- Updated Kitchen
- Electric Oven
- Microwave
Flooring
- Wood
- Carpet
- Laminate
- Vinyl
Bedrooms and Bathrooms
- 4 Bedrooms
Laundry
- Laundry on main level
- Dryer
- Washer
Outdoor Features
- Covered patio or porch
- Shed
- Storage Shed
Location
- City Lot
Schools
- Jennings County Middle School
- Jennings County High School
Utilities
- Dual Heating Fuel
- Heat Pump System
- Electric Water Heater
Community Details
- No Home Owners Association
Listing and Financial Details
- Tax Lot 400934340045000004
- Assessor Parcel Number 400934340045000004
- Seller Concessions Offered
Ownership History
Purchase Details
Home Financials for this Owner
Home Financials are based on the most recent Mortgage that was taken out on this home.Purchase Details
Home Financials for this Owner
Home Financials are based on the most recent Mortgage that was taken out on this home.Purchase Details
Purchase Details
Similar Homes in North Vernon, IN
Home Values in the Area
Average Home Value in this Area
Purchase History
| Date | Type | Sale Price | Title Company |
|---|---|---|---|
| Deed | $179,900 | Quality Title Insurance Co, In | |
| Warranty Deed | -- | First American Title Insuran | |
| Sheriffs Deed | $100,000 | None Available | |
| Quit Claim Deed | -- | -- |
Mortgage History
| Date | Status | Loan Amount | Loan Type |
|---|---|---|---|
| Previous Owner | $134,108 | FHA | |
| Previous Owner | $125,400 | New Conventional | |
| Previous Owner | $72,080 | Adjustable Rate Mortgage/ARM | |
| Previous Owner | $18,020 | Balloon |
Property History
| Date | Event | Price | Change | Sq Ft Price |
|---|---|---|---|---|
| 05/07/2025 05/07/25 | Sold | $241,900 | -3.2% | $90 / Sq Ft |
| 03/25/2025 03/25/25 | Pending | -- | -- | -- |
| 10/12/2024 10/12/24 | Price Changed | $249,900 | -3.8% | $93 / Sq Ft |
| 09/14/2024 09/14/24 | Price Changed | $259,900 | -3.7% | $97 / Sq Ft |
| 05/24/2024 05/24/24 | For Sale | $269,900 | +11.6% | $101 / Sq Ft |
| 05/23/2024 05/23/24 | Off Market | $241,900 | -- | -- |
| 05/12/2024 05/12/24 | Price Changed | $269,900 | -3.6% | $101 / Sq Ft |
| 01/24/2024 01/24/24 | For Sale | $279,900 | +55.6% | $104 / Sq Ft |
| 11/12/2021 11/12/21 | Sold | $179,900 | 0.0% | $46 / Sq Ft |
| 10/06/2021 10/06/21 | Pending | -- | -- | -- |
| 10/02/2021 10/02/21 | For Sale | $179,900 | -- | $46 / Sq Ft |
Tax History Compared to Growth
Tax History
| Year | Tax Paid | Tax Assessment Tax Assessment Total Assessment is a certain percentage of the fair market value that is determined by local assessors to be the total taxable value of land and additions on the property. | Land | Improvement |
|---|---|---|---|---|
| 2024 | $1,476 | $147,600 | $20,400 | $127,200 |
| 2023 | $1,604 | $158,200 | $20,400 | $137,800 |
| 2022 | $1,557 | $156,900 | $20,400 | $136,500 |
| 2021 | $1,417 | $142,800 | $20,400 | $122,400 |
| 2020 | $1,361 | $137,100 | $20,400 | $116,700 |
| 2019 | $1,361 | $137,100 | $20,400 | $116,700 |
| 2018 | $1,390 | $136,800 | $20,400 | $116,400 |
| 2017 | $1,381 | $135,900 | $20,400 | $115,500 |
| 2016 | $1,325 | $130,400 | $20,400 | $110,000 |
| 2014 | $1,300 | $128,100 | $20,400 | $107,700 |
Agents Affiliated with this Home
-
T
Seller's Agent in 2025
Tyler Stock
Coldwell Banker Martin Miller Lamb
-
M
Buyer's Agent in 2025
Megan Parrish
Carpenter, REALTORS®
-
B
Seller's Agent in 2021
Brittany Owen
Indiana Hometown Realty
Map
Source: MIBOR Broker Listing Cooperative®
MLS Number: 21960962
APN: 40-09-34-340-045.000-004
- 3 S State St
- 25 W Chestnut St
- 321 S State St
- 107 W College St
- 43 W Main St
- 26 Oakwood Ave
- 150 W Walnut St
- 13 Thomas St
- 112 Sunnyside Dr
- 24 David Dr
- 219 Park Ave
- 218 Norris Ave
- 100 Durbin St
- 604 N Elm St
- 145 W Hayden Pike
- 0 W Walnut St Unit MBR22050857
- 310 Tiffany Ln
- 201 W Hayden Pike
- 379 S Monroe St
- Tract H N 225 W






