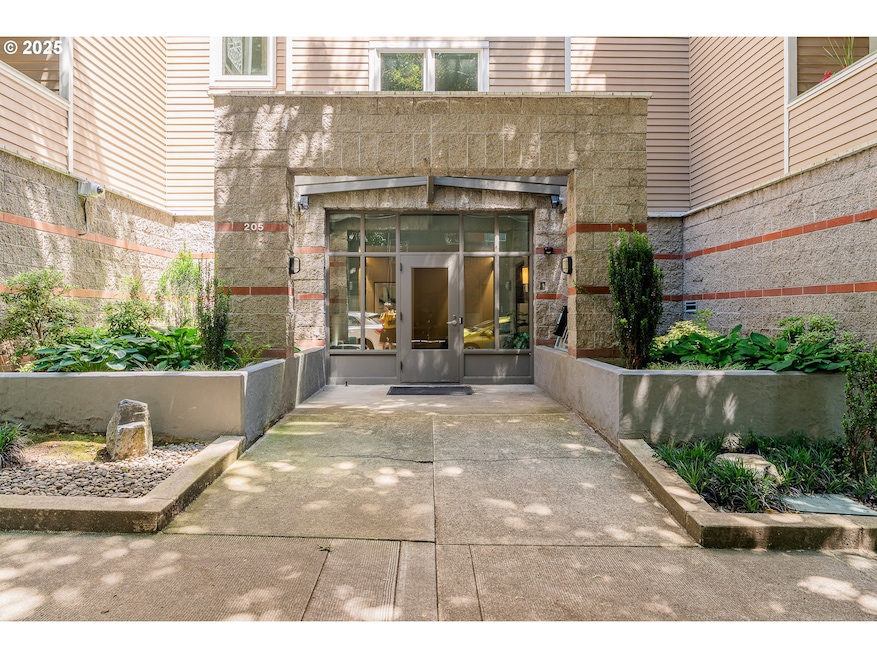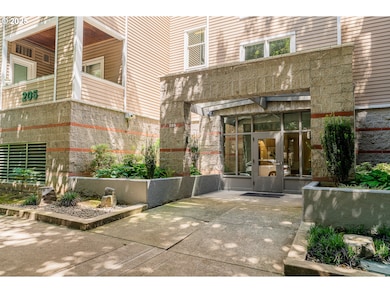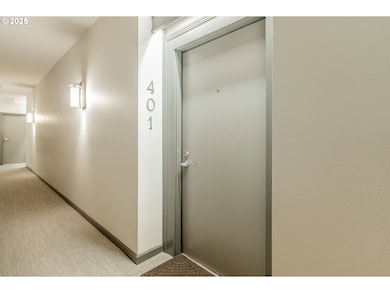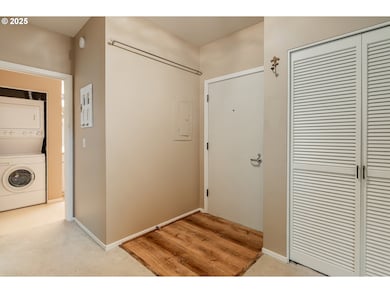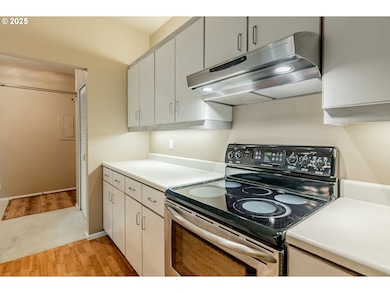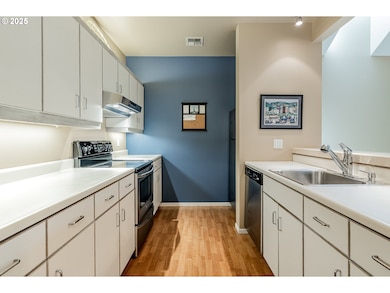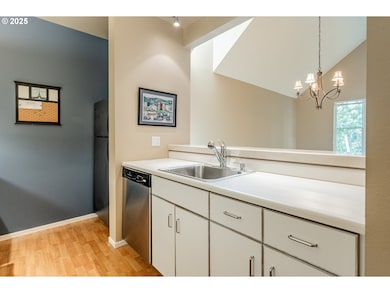205 S Montgomery St Unit 401 Portland, OR 97201
Downtown Portland NeighborhoodEstimated payment $2,453/month
Highlights
- River Front
- 4-minute walk to Sw 1St & Harrison
- View of Trees or Woods
- Ainsworth Elementary School Rated A-
- Gated Community
- 2-minute walk to South Waterfront Park
About This Home
Perched on the top floor of a well-maintained building, this elegant 1-bedroom, 1-bathroom condominium offers an exceptional blend of comfort, style, and location. The living room welcomes you with vaulted ceilings, a cozy fireplace, and an abundance of natural light. Step outside to a private patio, accessible from both the living area and bedroom. The kitchen is well-equipped with stainless steel appliances, generous cabinetry, and a convenient eat-up bar that flows seamlessly into the dining area, creating an effortless space for both daily living and entertaining. The bedroom features a walk-in closet and a peaceful atmosphere, tucked away for privacy. A full bath and in-unit laundry offer everyday convenience. This unit also includes secured, deeded parking and dedicated storage, offering some of the most beautiful views Portland has to offer. Located in a quiet, established neighborhood, you’ll enjoy a sense of retreat while being just minutes from shops, restaurants, parks, and transit. A rare opportunity to own a top-floor home with timeless appeal and unforgettable vistas.
Listing Agent
Opt Brokerage Phone: 360-536-1790 License #201235406 Listed on: 07/25/2025

Property Details
Home Type
- Condominium
Est. Annual Taxes
- $5,114
Year Built
- Built in 1986
Lot Details
- River Front
- 1 Common Wall
- Gated Home
HOA Fees
- $716 Monthly HOA Fees
Parking
- 1 Car Attached Garage
- Common or Shared Parking
- Garage Door Opener
- Off-Street Parking
- Deeded Parking
- Controlled Entrance
Home Design
- Traditional Architecture
- Composition Roof
- Wood Siding
- Cedar
Interior Spaces
- 835 Sq Ft Home
- 1-Story Property
- Vaulted Ceiling
- Wood Burning Fireplace
- Double Pane Windows
- Vinyl Clad Windows
- Entryway
- Family Room
- Living Room
- Dining Room
- Views of Woods
- Security Gate
Kitchen
- Range Hood
- Plumbed For Ice Maker
- Dishwasher
- Stainless Steel Appliances
- Granite Countertops
Flooring
- Wall to Wall Carpet
- Laminate
- Vinyl
Bedrooms and Bathrooms
- 1 Bedroom
- 1 Full Bathroom
Laundry
- Laundry Room
- Washer and Dryer
Schools
- Ainsworth Elementary School
- West Sylvan Middle School
- Lincoln High School
Utilities
- Cooling Available
- Zoned Heating
- Heat Pump System
- Electric Water Heater
- Municipal Trash
Additional Features
- Deck
- Upper Level
Listing and Financial Details
- Assessor Parcel Number R256633
Community Details
Overview
- 190 Units
- Riverplace Conodominiums Association, Phone Number (503) 222-1863
- On-Site Maintenance
Amenities
- Community Deck or Porch
- Common Area
- Meeting Room
- Community Storage Space
- Elevator
Security
- Resident Manager or Management On Site
- Gated Community
Map
Home Values in the Area
Average Home Value in this Area
Property History
| Date | Event | Price | List to Sale | Price per Sq Ft | Prior Sale |
|---|---|---|---|---|---|
| 09/20/2025 09/20/25 | Price Changed | $249,000 | -4.2% | $298 / Sq Ft | |
| 08/29/2025 08/29/25 | Price Changed | $260,000 | -5.5% | $311 / Sq Ft | |
| 07/25/2025 07/25/25 | For Sale | $275,000 | -9.8% | $329 / Sq Ft | |
| 12/08/2020 12/08/20 | Sold | $305,000 | -1.5% | $365 / Sq Ft | View Prior Sale |
| 11/22/2020 11/22/20 | Pending | -- | -- | -- | |
| 11/06/2020 11/06/20 | Price Changed | $309,765 | -3.1% | $371 / Sq Ft | |
| 09/04/2020 09/04/20 | Price Changed | $319,765 | -2.1% | $383 / Sq Ft | |
| 08/20/2020 08/20/20 | For Sale | $326,765 | -- | $391 / Sq Ft |
Source: Regional Multiple Listing Service (RMLS)
MLS Number: 464004147
- 305 S Montgomery St Unit 508/507
- 305 S Montgomery St Unit 404
- 305 S Montgomery St Unit F409
- 205 S Montgomery St Unit B204
- 1710 S Harbor Way Unit 202
- 1616 S Harbor Way
- 1616 S Harbor Way Unit 308
- 1900 S River Dr Unit N1004
- 1930 S River Dr Unit W107
- 1930 S River Dr Unit W1001
- 1930 S River Dr Unit W504
- 1930 S River Dr Unit W1003
- 1920 S River Dr Unit E706
- 1920 S River Dr Unit E601
- 1920 S River Dr Unit 1204
- 1920 S River Dr Unit E804
- 1920 S River Dr Unit E102
- 111 SW Harrison St Unit 15F
- 111 SW Harrison St Unit 4G
- 111 SW Harrison St Unit 5F
- 1811 S River Dr
- 111 SW Harrison St
- 2065 S River Pkwy
- 222 SW Harrison St
- 140 SW Columbia St
- 245 SW Lincoln St
- 1414 SW 3rd Ave
- 1414 SW 3rd Ave
- 1720 SW 4th Ave
- 1818 SW 4th Ave
- 301 SW Lincoln St
- 1720 SW 4th Ave Unit ID1267699P
- 1330 SW 3rd Ave
- 1330 SW 3rd Ave Unit FL4-ID17
- 1330 SW 3rd Ave Unit FL6-ID18
- 1880 SW 5th Ave
- 2309 SW 1st Ave
- 434 SW College St
- 2615 S Water Ave
- 2211 SW 4th Ave
