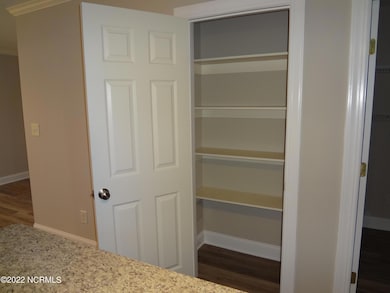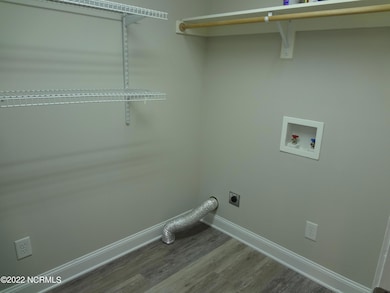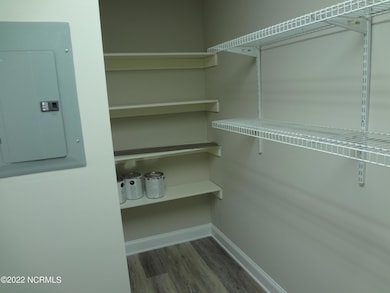205 S South Pointe Dr Unit A Winterville, NC 28590
Highlights
- Covered patio or porch
- Thermal Windows
- Laundry Room
- Fenced Yard
- Walk-In Closet
- Kitchen Island
About This Home
You must call agent who manages the property for all questions and assistance.Berkshire Hathaway HomeServices Prime Properties does not offer, manage or lease rental properties and cannot answer questions about properties that may be available. For assistance with leasing or maintenance, you must talk directly with the agent who manages the property. Do not call the office, we cannot help you. Marketing/public remarksYour New Home Awaits! Spacious Townhouse Near PCC!Imagine yourself relaxing on your covered back porch after a long day, or enjoying a cozy evening by the fireplace in your expansive living room. This beautiful townhouse offers the perfect blend of comfort and convenience!Just 1 mile from Pitt Community College, this home boasts: * Three Large Bedrooms: Plenty of space for everyone! * 2 1/2 Bathrooms: No more morning rush! * Huge Kitchen: Featuring a large island and a walk-in pantry - a chef's dream! * Separate Laundry Room: For added convenience. * Fenced Backyard: Perfect for outdoor enjoyment and privacy. * Prime Location: Situated just off of Memorial Drive, offering easy access to everything Greenville has to offer.Available July 1, 2025.Don't miss out on this fantastic opportunity! Contact us today to schedule a viewing.
Last Listed By
Berkshire Hathaway HomeServices Prime Properties License #238955 Listed on: 05/06/2025

Townhouse Details
Home Type
- Townhome
Year Built
- Built in 2007
Lot Details
- 4,356 Sq Ft Lot
- Fenced Yard
- Wood Fence
Home Design
- Brick Exterior Construction
- Wood Frame Construction
- Vinyl Siding
Interior Spaces
- 1,724 Sq Ft Home
- 2-Story Property
- Ceiling Fan
- Gas Log Fireplace
- Thermal Windows
- Blinds
- Combination Dining and Living Room
- Pull Down Stairs to Attic
Kitchen
- Stove
- Built-In Microwave
- Dishwasher
- Kitchen Island
- Disposal
Flooring
- Carpet
- Vinyl Plank
Bedrooms and Bathrooms
- 3 Bedrooms
- Walk-In Closet
Laundry
- Laundry Room
- Washer and Dryer Hookup
Home Security
Parking
- 2 Car Attached Garage
- Driveway
Schools
- W. H. Robinson Elementary School
- E. B. Aycock Middle School
- South Central High School
Utilities
- Central Air
- Heat Pump System
- Electric Water Heater
- Municipal Trash
Additional Features
- Energy-Efficient Doors
- Covered patio or porch
Listing and Financial Details
- Tenant pays for cable TV, sewer, water, deposit, heating, gas, electricity
- The owner pays for hoa
Community Details
Overview
- Property has a Home Owners Association
- South Pointe Subdivision
- Maintained Community
Pet Policy
- Pets allowed on a case-by-case basis
Security
- Fire and Smoke Detector
Map
Source: Hive MLS
MLS Number: 100505768
- 305 S Pointe Dr Unit A
- 621 Cheltenham Dr
- 4012 Lucerne Ct Unit A
- 305 S Square Dr Unit A
- 4029 Lucerne Ct Unit B
- 350 Eliza Way
- 337 Eliza Way
- 103 Amber Ln
- 401 Club Pines Dr
- 115 Antler Rd
- 3809 Sterling Pointe Dr Unit U7
- 502 Crestline Blvd
- 3915 Sterling Pointe Dr Unit 6
- 3921 Sterling Pointe Dr Unit Ll5
- 3900 Sterling Pointe Dr
- 3900 Sterling Pointe Dr Unit AA4
- 3902 Kipling Ct
- 3812 Sterling Pointe Dr Unit F1
- 3809 E Vancroft Cir Unit C8
- 3930 Sterling Pointe Dr Unit Zz2






