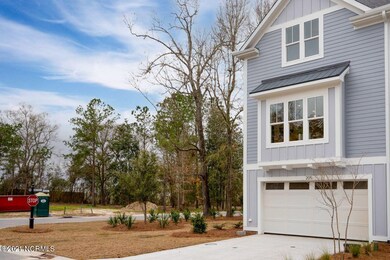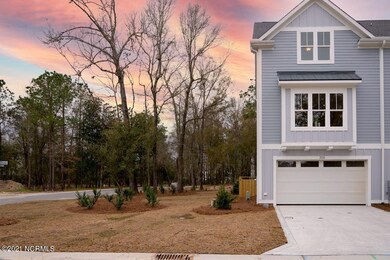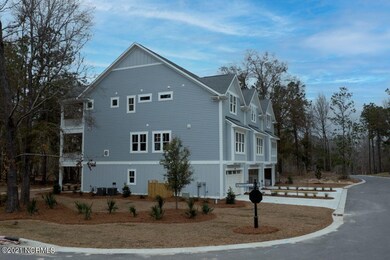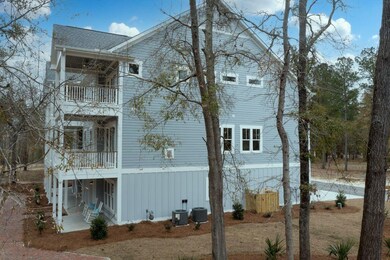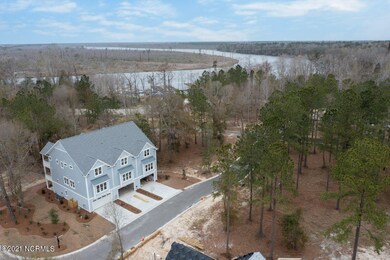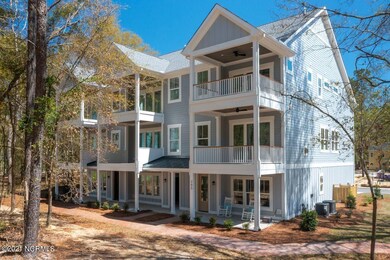
205 Sabal Pond Way Castle Hayne, NC 28429
Highlights
- Waterfront Community
- Water Access
- Gated Community
- Boat Dock
- Fitness Center
- Wood Flooring
About This Home
As of April 2021Enjoy all the amenities River Bluffs has to offer in this inviting townhome specifically designed for Vahue Custom Homes by Sullivan Design Company. Surrounding the River Bluffs marina, these homes put you within walking distance of the riverwalk and amazing sunsets. Open floor plans with fantastic finishes. Homes are elevator-ready and have dual porches and spacious garages.
Last Agent to Sell the Property
River Bluffs Realty, LLC License #177280 Listed on: 08/24/2020
Townhouse Details
Home Type
- Townhome
Est. Annual Taxes
- $2,301
Year Built
- Built in 2020
Lot Details
- 1,836 Sq Ft Lot
- Lot Dimensions are 26.5x69.3
- Property fronts a private road
- Irrigation
HOA Fees
- $376 Monthly HOA Fees
Parking
- 2 Car Attached Garage
Home Design
- Slab Foundation
- Wood Frame Construction
- Architectural Shingle Roof
- Stick Built Home
Interior Spaces
- 2,678 Sq Ft Home
- 3-Story Property
- Ceiling height of 9 feet or more
- Ceiling Fan
- Gas Log Fireplace
- Double Pane Windows
- Entrance Foyer
- Combination Dining and Living Room
- Pest Guard System
- Washer and Dryer Hookup
Kitchen
- Gas Cooktop
- Dishwasher
- Solid Surface Countertops
- Disposal
Flooring
- Wood
- Carpet
- Tile
Bedrooms and Bathrooms
- 3 Bedrooms
- Walk-In Closet
- Walk-in Shower
Outdoor Features
- Water Access
- Balcony
- Patio
- Porch
Utilities
- Central Air
- Heating System Uses Gas
- Gas Tank Leased
- Tankless Water Heater
- Natural Gas Water Heater
- Fuel Tank
Listing and Financial Details
- Tax Lot T19
- Assessor Parcel Number R02400-002-005-005
Community Details
Overview
- Roof Maintained by HOA
- Master Insurance
- River Bluffs Subdivision
- Maintained Community
Amenities
- Community Garden
- Restaurant
Recreation
- Boat Dock
- Waterfront Community
- Tennis Courts
- Community Basketball Court
- Fitness Center
- Community Pool
Security
- Security Service
- Resident Manager or Management On Site
- Gated Community
- Fire and Smoke Detector
Ownership History
Purchase Details
Home Financials for this Owner
Home Financials are based on the most recent Mortgage that was taken out on this home.Similar Homes in Castle Hayne, NC
Home Values in the Area
Average Home Value in this Area
Purchase History
| Date | Type | Sale Price | Title Company |
|---|---|---|---|
| Warranty Deed | $515,500 | None Available |
Mortgage History
| Date | Status | Loan Amount | Loan Type |
|---|---|---|---|
| Open | $155,500 | New Conventional |
Property History
| Date | Event | Price | Change | Sq Ft Price |
|---|---|---|---|---|
| 07/19/2024 07/19/24 | Rented | $3,200 | 0.0% | -- |
| 07/02/2024 07/02/24 | Price Changed | $3,200 | -8.6% | $1 / Sq Ft |
| 06/14/2024 06/14/24 | For Rent | $3,500 | 0.0% | -- |
| 04/27/2021 04/27/21 | Sold | $515,500 | +10.7% | $192 / Sq Ft |
| 08/28/2020 08/28/20 | Pending | -- | -- | -- |
| 08/24/2020 08/24/20 | For Sale | $465,750 | -- | $174 / Sq Ft |
Tax History Compared to Growth
Tax History
| Year | Tax Paid | Tax Assessment Tax Assessment Total Assessment is a certain percentage of the fair market value that is determined by local assessors to be the total taxable value of land and additions on the property. | Land | Improvement |
|---|---|---|---|---|
| 2023 | $2,301 | $430,600 | $90,000 | $340,600 |
| 2022 | $2,318 | $430,600 | $90,000 | $340,600 |
| 2021 | $2,337 | $426,900 | $90,000 | $336,900 |
Agents Affiliated with this Home
-
Karina Delgadillo
K
Seller's Agent in 2024
Karina Delgadillo
Coldwell Banker Sea Coast Advantage
7 Total Sales
-
Josie Godwin
J
Buyer's Agent in 2024
Josie Godwin
Coldwell Banker Sea Coast Advantage
(910) 799-3435
1 in this area
71 Total Sales
-
John Lennon
J
Seller's Agent in 2021
John Lennon
River Bluffs Realty, LLC
(910) 623-5015
42 in this area
110 Total Sales
Map
Source: Hive MLS
MLS Number: 100233183
APN: R02400-002-386-000
- 157 Betties Place
- 1026 Mariners View Way
- 243 Sabal Pond Way
- 1209 Rockhill Rd
- 644 Chair Rd
- 1220 Rockhill Rd
- 656 Chair Rd
- 2764 Alvernia Dr
- 1156 Cottage Park Alley
- 2760 Alvernia Dr
- 2777 Alvernia Dr
- 2660 Alvernia Dr
- 2656 Alvernia Dr
- 2593 Alvernia Dr
- 2589 Alvernia Dr
- 2652 Alvernia Dr
- 2581 Alvernia Dr
- 2597 Alvernia Dr
- 2601 Alvernia Dr
- 2693 Alvernia Dr

