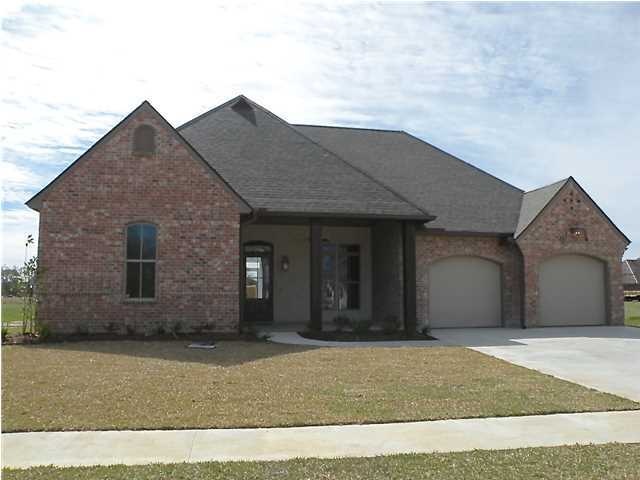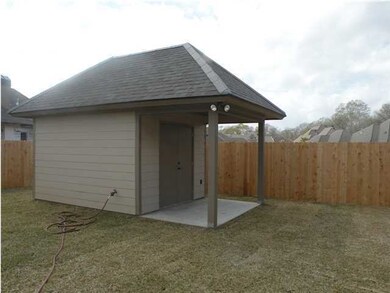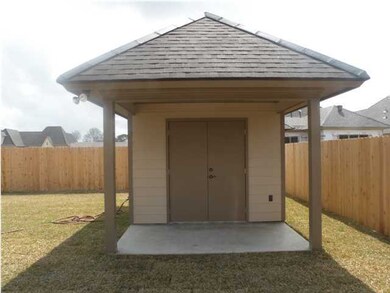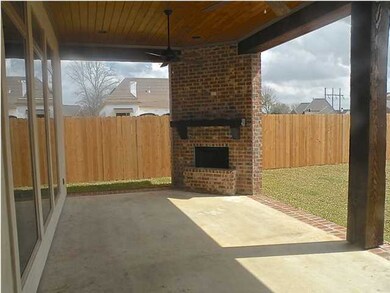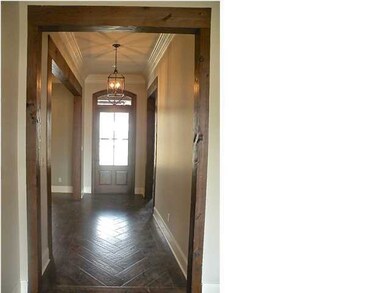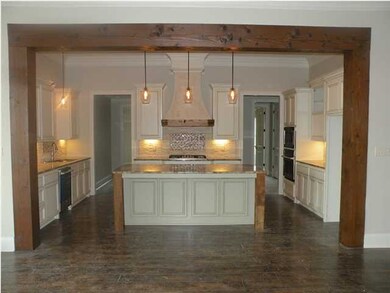
205 Sandbar Ln Lafayette, LA 70508
Kaliste Saloom NeighborhoodEstimated Value: $546,000 - $626,000
Highlights
- Newly Remodeled
- Traditional Architecture
- Outdoor Kitchen
- Edgar Martin Middle School Rated A-
- Wood Flooring
- 2 Fireplaces
About This Home
As of April 2015Masterly constucted by Ron Gauthier Homes, Inc. Wood & tile flooring throughout the home (No carpet). Inviting foyer opens to spacious dining room. 3 way split floor plan. solid wood beams, large living room open to the kitchen that features oversized island, lots of custom cabinets, stainless appliances & double ovens. There is a drop area at the garage entrance perfect for book bags, laptops, etc. The beautiful master suite is well laid out with separate vanities - hers with a knee space and plenty counter space, custom tiled shower, and an amazing master closet. Small room off of master can be used as an office/nursery, etc. Great laundry room with sink & broom closet. 3 cc granite throughout the home. Large patio also features V-grooved ceiling, plus a wood burning fireplace and an out door kitchen. Completely fenced & sodded backyard. 190 sqft building in the rear yard with electricity and water. The list continues!
Last Buyer's Agent
Carol Grindrod
Coldwell Banker Pelican R.E.
Home Details
Home Type
- Single Family
Est. Annual Taxes
- $4,875
Year Built
- Built in 2015 | Newly Remodeled
Lot Details
- Lot Dimensions are 70 x 156 x 70 x 147
- Privacy Fence
- Wood Fence
- Landscaped
- Level Lot
Home Design
- Traditional Architecture
- Brick Exterior Construction
- Slab Foundation
- Composition Roof
- Stucco
Interior Spaces
- 2,792 Sq Ft Home
- 1-Story Property
- Crown Molding
- Beamed Ceilings
- High Ceiling
- Ceiling Fan
- 2 Fireplaces
- Wood Burning Fireplace
- Ventless Fireplace
- Washer and Electric Dryer Hookup
Kitchen
- Oven
- Gas Cooktop
- Stove
- Microwave
- Dishwasher
- Disposal
Flooring
- Wood
- Tile
Bedrooms and Bathrooms
- 4 Bedrooms
- Walk-In Closet
- 3 Full Bathrooms
- Soaking Tub
- Separate Shower
Home Security
- Burglar Security System
- Fire and Smoke Detector
Parking
- Garage
- Garage Door Opener
Outdoor Features
- Covered patio or porch
- Outdoor Kitchen
- Exterior Lighting
- Separate Outdoor Workshop
- Shed
- Outdoor Grill
Schools
- Cpl. M. Middlebrook Elementary School
- Paul Breaux Middle School
- Comeaux High School
Utilities
- Multiple cooling system units
- Central Heating and Cooling System
- Multiple Heating Units
- Heating System Uses Natural Gas
- Cable TV Available
Community Details
- Property has a Home Owners Association
- Association fees include ground maintenance
- Tuscany Subdivision
Listing and Financial Details
- Tax Lot 14
Ownership History
Purchase Details
Purchase Details
Home Financials for this Owner
Home Financials are based on the most recent Mortgage that was taken out on this home.Purchase Details
Home Financials for this Owner
Home Financials are based on the most recent Mortgage that was taken out on this home.Similar Homes in Lafayette, LA
Home Values in the Area
Average Home Value in this Area
Purchase History
| Date | Buyer | Sale Price | Title Company |
|---|---|---|---|
| Babineaux Harold | -- | None Available | |
| Babineaux Alwidia Landry | $524,000 | None Available | |
| Ron Gauthier Homes Inc | $150,000 | None Available |
Mortgage History
| Date | Status | Borrower | Loan Amount |
|---|---|---|---|
| Open | Babineaux Harold Joseph | $120,000 | |
| Previous Owner | Ron Gauthier Homes Inc | $432,000 |
Property History
| Date | Event | Price | Change | Sq Ft Price |
|---|---|---|---|---|
| 04/09/2015 04/09/15 | Sold | -- | -- | -- |
| 03/10/2015 03/10/15 | Pending | -- | -- | -- |
| 03/04/2015 03/04/15 | For Sale | $531,500 | -- | $190 / Sq Ft |
Tax History Compared to Growth
Tax History
| Year | Tax Paid | Tax Assessment Tax Assessment Total Assessment is a certain percentage of the fair market value that is determined by local assessors to be the total taxable value of land and additions on the property. | Land | Improvement |
|---|---|---|---|---|
| 2024 | $4,875 | $52,514 | $8,000 | $44,514 |
| 2023 | $4,875 | $52,514 | $8,000 | $44,514 |
| 2022 | $5,495 | $52,514 | $8,000 | $44,514 |
| 2021 | $5,513 | $52,514 | $8,000 | $44,514 |
| 2020 | $5,495 | $52,514 | $8,000 | $44,514 |
| 2019 | $3,710 | $52,514 | $8,000 | $44,514 |
| 2018 | $4,727 | $52,514 | $8,000 | $44,514 |
| 2017 | $4,722 | $52,514 | $8,000 | $44,514 |
| 2015 | $814 | $8,000 | $8,000 | $0 |
Agents Affiliated with this Home
-
Charles Baudoin
C
Seller's Agent in 2015
Charles Baudoin
Compass
(337) 654-6881
16 in this area
105 Total Sales
-
C
Buyer's Agent in 2015
Carol Grindrod
Coldwell Banker Pelican R.E.
Map
Source: REALTOR® Association of Acadiana
MLS Number: 15261155
APN: 6152294
- 114 Briarmeadow Dr
- 200 Castle Vine Way
- 120 Castle Vine Way
- 303 Castle Vine Way
- 118 Castle Vine Way
- 117 Castle Vine Way Unit 19
- 304 Castle Vine Way
- 108 Castle Vine Way
- 128 Castle Vine Way
- 119 Castle Vine Way
- 126 Castle Vine Way
- 113 Castle Vine Way
- 121 Castle Vine Way
- 125 Castle Vine Way
- 101 Castle Vine Way
- 123 Castle Vine Way
- 2867 Verot School Rd
- 3020 Verot School Rd
- 513 Kensington Dr
- 209 Vineyard Row
- 205 Sandbar Ln
- 203 Sandbar Ln
- 207 Sandbar Ln
- 111 Old Pottery Bend
- 109 Old Pottery Bend
- 113 Old Pottery Bend
- 203 Old Pottery Bend
- 107 Old Pottery Bend
- 204 Sandbar Ln
- 115 Old Pottery Bend
- 202 Sandbar Ln
- 301 Old Pottery Bend
- 211 Sandbar Ln
- 105 Old Pottery Bend
- 303 Old Pottery Bend
- 103 Old Pottery Bend
- 305 Old Pottery Bend
- 206 Old Pottery Bend
- 404 Summer Morning Ct
- 204 Old Pottery Bend
