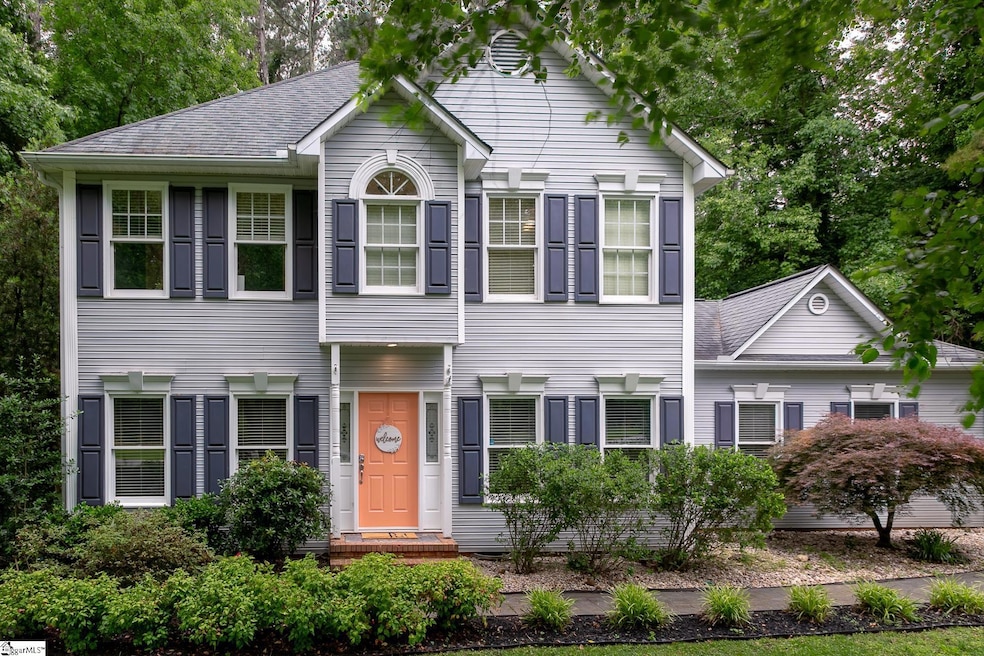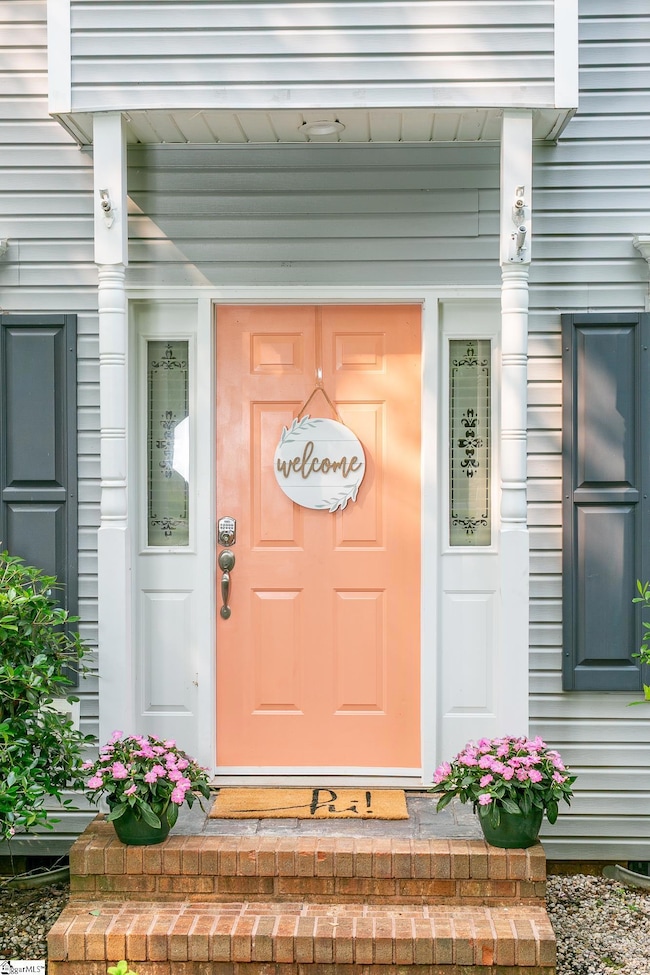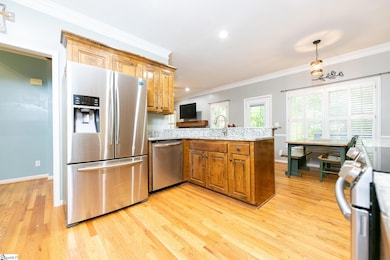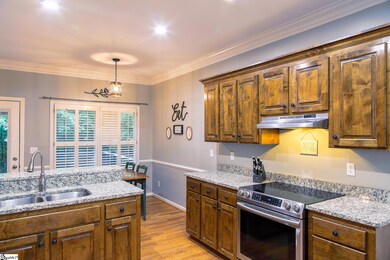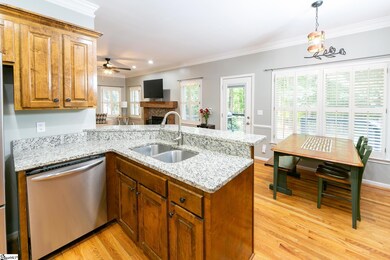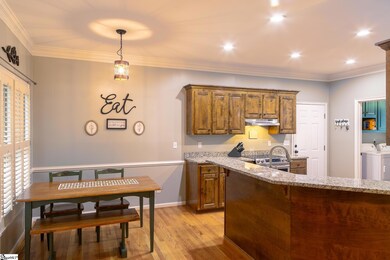
205 Shadow Oaks Dr Easley, SC 29642
Highlights
- Deck
- Traditional Architecture
- Bonus Room
- Hunt Meadows Elementary School Rated A-
- Wood Flooring
- Granite Countertops
About This Home
As of July 2025Nestled on a quiet cul - de - sac in the sought - after Shadow Oaks neighborhood, this inviting home is a rare opportunity in the highly acclaimed Wren school district. With a welcoming sense of space and light this home provides the perfect setting for creating lasting memories - whether gathering with loved ones, entertaining friends or simply enjoying everyday moments. From the moment you enter, a soaring two-story foyer and abundant natural light set the tone for easy comfortable living. Hardwood floors flow through the main living room with a stone fireplace. Just off the foyer, a versatile den offers endless possibilities - perfect as a formal dining room, home office, playroom, or guest space. The eat-in kitchen features granite countertops, plantation shutters, and a sunny breakfast nook overlooking a private, fenced backyard with mature landscaping, a magnolia tree, and a spacious deck - ideal for relaxing or entertaining. Upstairs, the primary suite offers a peaceful retreat with double sinks, a soaking tub, separate shower, and walk-in closet, with two additional bedrooms and a full bath nearby. Enjoy the many perks of life in Shadow Oaks, a community known for its friendly atmosphere and neighborhood pool - perfect for summer afternoons or making new connections. The location couldn't be more convenient: close to downtown Greenville, Clemson, Anderson, golf courses, lakes, parks, shopping, dining, and entertainment. Whether you're looking for a home to grow into or simply a place that reflects your vision, 205 Shadow Oaks Drive is ready to be the backdrop of your next chapter.
Last Agent to Sell the Property
Coldwell Banker Caine/Williams License #135878 Listed on: 05/30/2025

Home Details
Home Type
- Single Family
Est. Annual Taxes
- $4,757
Year Built
- Built in 1993
Lot Details
- 0.64 Acre Lot
- Cul-De-Sac
- Fenced Yard
- Level Lot
- Few Trees
HOA Fees
- $42 Monthly HOA Fees
Home Design
- Traditional Architecture
- Architectural Shingle Roof
- Vinyl Siding
Interior Spaces
- 1,692 Sq Ft Home
- 1,600-1,799 Sq Ft Home
- 2-Story Property
- Tray Ceiling
- Smooth Ceilings
- Gas Log Fireplace
- Window Treatments
- Two Story Entrance Foyer
- Combination Dining and Living Room
- Bonus Room
- Crawl Space
Kitchen
- Breakfast Room
- Electric Oven
- Electric Cooktop
- Range Hood
- Microwave
- Dishwasher
- Granite Countertops
- Disposal
Flooring
- Wood
- Carpet
- Laminate
- Luxury Vinyl Plank Tile
Bedrooms and Bathrooms
- 3 Bedrooms
- Walk-In Closet
- Garden Bath
Laundry
- Laundry Room
- Laundry on main level
- Dryer
- Washer
Attic
- Storage In Attic
- Pull Down Stairs to Attic
Parking
- 2 Car Attached Garage
- Garage Door Opener
- Driveway
Outdoor Features
- Deck
Schools
- Hunt Meadows Elementary School
- Wren Middle School
- Wren High School
Utilities
- Forced Air Heating and Cooling System
- Cooling System Mounted To A Wall/Window
- Heating System Uses Natural Gas
- Heat Pump System
- Underground Utilities
- Electric Water Heater
- Septic Tank
Community Details
- Cody Eagle (704) 995 0583 HOA
- Mandatory home owners association
Listing and Financial Details
- Assessor Parcel Number 164020213
Ownership History
Purchase Details
Home Financials for this Owner
Home Financials are based on the most recent Mortgage that was taken out on this home.Purchase Details
Home Financials for this Owner
Home Financials are based on the most recent Mortgage that was taken out on this home.Purchase Details
Home Financials for this Owner
Home Financials are based on the most recent Mortgage that was taken out on this home.Purchase Details
Home Financials for this Owner
Home Financials are based on the most recent Mortgage that was taken out on this home.Purchase Details
Home Financials for this Owner
Home Financials are based on the most recent Mortgage that was taken out on this home.Purchase Details
Home Financials for this Owner
Home Financials are based on the most recent Mortgage that was taken out on this home.Purchase Details
Similar Homes in Easley, SC
Home Values in the Area
Average Home Value in this Area
Purchase History
| Date | Type | Sale Price | Title Company |
|---|---|---|---|
| Warranty Deed | $364,900 | None Listed On Document | |
| Deed | $329,000 | None Listed On Document | |
| Deed | $215,000 | None Available | |
| Deed | $173,000 | -- | |
| Corporate Deed | $172,000 | -- | |
| Deed | $172,000 | -- | |
| Deed | $163,000 | -- |
Mortgage History
| Date | Status | Loan Amount | Loan Type |
|---|---|---|---|
| Open | $292,000 | New Conventional | |
| Previous Owner | $339,857 | VA | |
| Previous Owner | $204,250 | New Conventional | |
| Previous Owner | $185,089 | New Conventional | |
| Previous Owner | $123,000 | Adjustable Rate Mortgage/ARM | |
| Previous Owner | $152,325 | New Conventional | |
| Previous Owner | $137,600 | New Conventional |
Property History
| Date | Event | Price | Change | Sq Ft Price |
|---|---|---|---|---|
| 07/24/2025 07/24/25 | Sold | $364,900 | 0.0% | $228 / Sq Ft |
| 05/30/2025 05/30/25 | For Sale | $364,900 | +10.6% | $228 / Sq Ft |
| 12/28/2023 12/28/23 | Sold | $329,900 | 0.0% | $188 / Sq Ft |
| 11/29/2023 11/29/23 | Pending | -- | -- | -- |
| 11/22/2023 11/22/23 | For Sale | $329,900 | 0.0% | $188 / Sq Ft |
| 11/02/2023 11/02/23 | Pending | -- | -- | -- |
| 10/28/2023 10/28/23 | Price Changed | $329,900 | -2.9% | $188 / Sq Ft |
| 10/17/2023 10/17/23 | For Sale | $339,900 | +58.1% | $194 / Sq Ft |
| 02/10/2020 02/10/20 | Sold | $215,000 | -4.4% | $134 / Sq Ft |
| 11/18/2019 11/18/19 | For Sale | $224,900 | +24.9% | $141 / Sq Ft |
| 03/09/2016 03/09/16 | Sold | $180,000 | -2.7% | $110 / Sq Ft |
| 01/13/2016 01/13/16 | Pending | -- | -- | -- |
| 01/08/2016 01/08/16 | For Sale | $184,900 | +6.9% | $113 / Sq Ft |
| 02/23/2015 02/23/15 | Sold | $173,000 | -13.5% | $106 / Sq Ft |
| 01/23/2015 01/23/15 | Pending | -- | -- | -- |
| 07/11/2014 07/11/14 | For Sale | $199,900 | -- | $122 / Sq Ft |
Tax History Compared to Growth
Tax History
| Year | Tax Paid | Tax Assessment Tax Assessment Total Assessment is a certain percentage of the fair market value that is determined by local assessors to be the total taxable value of land and additions on the property. | Land | Improvement |
|---|---|---|---|---|
| 2024 | $6,800 | $19,730 | $2,100 | $17,630 |
| 2023 | $6,800 | $10,370 | $1,400 | $8,970 |
| 2022 | $1,342 | $10,370 | $1,400 | $8,970 |
| 2021 | $4,342 | $12,830 | $2,040 | $10,790 |
| 2020 | $1,060 | $7,200 | $1,000 | $6,200 |
| 2019 | $1,060 | $7,200 | $1,000 | $6,200 |
| 2018 | $996 | $7,200 | $1,000 | $6,200 |
| 2017 | -- | $10,800 | $1,500 | $9,300 |
| 2016 | $943 | $5,370 | $600 | $4,770 |
| 2015 | $828 | $5,370 | $600 | $4,770 |
| 2014 | -- | $5,370 | $600 | $4,770 |
Agents Affiliated with this Home
-
Maureen Kirk
M
Seller's Agent in 2025
Maureen Kirk
Coldwell Banker Caine/Williams
(803) 942-3000
2 in this area
10 Total Sales
-
Cassie Bryan

Seller Co-Listing Agent in 2025
Cassie Bryan
Coldwell Banker Caine/Williams
(864) 887-6597
3 in this area
5 Total Sales
-
Philip Ziganto

Buyer's Agent in 2025
Philip Ziganto
RE/MAX
(864) 386-0616
6 in this area
66 Total Sales
-
Daniel Bracken

Seller's Agent in 2023
Daniel Bracken
Bracken Real Estate (25490)
(864) 380-4537
79 in this area
325 Total Sales
-
AGENT NONMEMBER
A
Buyer's Agent in 2023
AGENT NONMEMBER
NONMEMBER OFFICE
-
Bryan Black

Seller's Agent in 2020
Bryan Black
EXP Realty LLC
(864) 238-0904
25 in this area
51 Total Sales
Map
Source: Greater Greenville Association of REALTORS®
MLS Number: 1558969
APN: 164-02-02-013
- 500 Shadow Oaks Dr
- 137 Crawford Lake Dr
- 139 Crawford Lake Dr
- 115 Crawford Lake Dr
- 112 Woodstone Dr
- 116 Woodstone Dr
- 627 Three and Twenty Rd
- 110 Avendell Dr
- 352 Avendell Dr
- 326 Avendell Dr
- 208 Tyler Ct
- 124 Arbor Woods Way
- 127 Arbor Woods Way
- The Jackson Plan at Arbor Woods
- The Everett Plan at Arbor Woods
- The Grant Plan at Arbor Woods
- The Carson Plan at Arbor Woods
- The Hunter Plan at Arbor Woods
- The Ellen Plan at Arbor Woods
- The Hayden Plan at Arbor Woods
