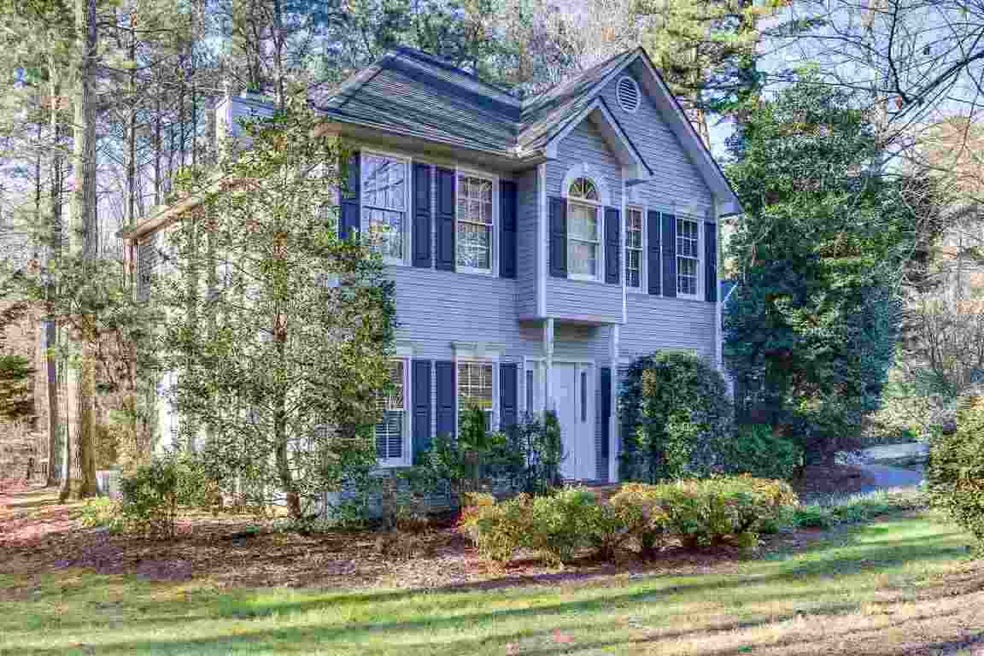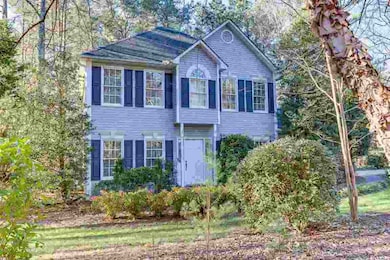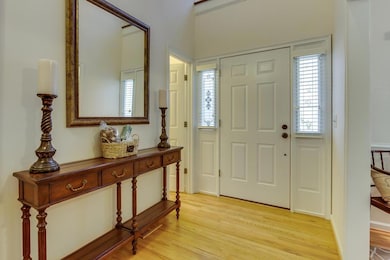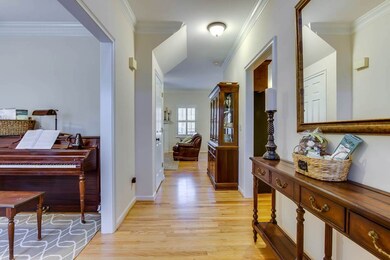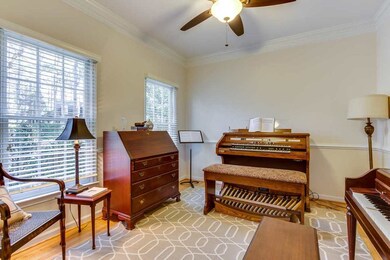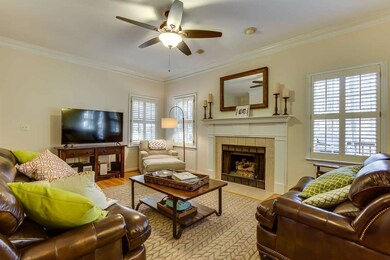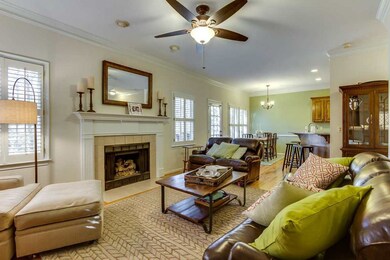
205 Shadow Oaks Dr Easley, SC 29642
Highlights
- Deck
- Traditional Architecture
- Granite Countertops
- Hunt Meadows Elementary School Rated A-
- Wood Flooring
- Home Office
About This Home
As of July 2025Welcome to 205 Shadow Oaks. Located between Greenville and Anderson with ease of a Clemson commute your new home awaits. Welcoming neighborhood featuring wide streets and mature trees will tell you this area was built with thought and carefulness. This traditional style home, located on a cul de sac street, has curb appeal that beckons you to enter. The walk way to the front porch has stamped concrete for extra detail. Upon entry the two story foyer lets you know design and taste were the thought of the Builder. Open floor plan makes entertaining a breeze. Fresh hardwoods, which have just been installed, dress the family room and kitchen. The Cook will enjoy having the sink in a location as to be a part of the gathering. Newly installed granite counters in a gray and earth tone is a plus! Breakfast area is framed with bright large windows. Plantation shutters allow you control lighting in this area. Laundry room is off the kitchen and is truly a "room". This area is perfect for morning staging and large enough to hold your extra couponing items. Family room is graciously sized and is given a cozy fireplace complete with gas logs. And again, has fresh onsite hardwood flooring. Access to the deck can be found just off the breakfast area. This makes grilling a breeze. Nested under the shade trees provides cool air on summer days that are around the corner. Relax and enjoy the beautiful yard that has been well taken care of. Back inside this home offers yet another room on the main floor which could easily be used for a flex room, giving teenagers a place to hang out, or an office for someone in need of a location to work from home. Upstairs on the second level you will find 2 larger bedrooms and an updated guest bath. Oil rubbed bronze fixtures add style. Master suite is over sized and gives a full bath with double sinks, soaking tub, walk in shower, and walk in closet. Seller has installed the oil rubbed bronzed fixtures in this area as well. Trey ceiling gives details. Additional storage is included in the walk in closet through doors that allow entry into an attic area. This is a nice addition to the home and gives you extra space. The 2 car garage will also provide additional storage space and is large enough to actually park inside. No need to bring groceries in during the rain. Access through the garage puts you right into the kitchen. Super floor plan! Shadow Oaks neighborhood gives a wonderful community pool for neighborhood gatherings. Award winning Anderson One Schools! Powdersville also provides easy access to Greenville, Anderson, Easley or Clemson and this neighborhood is only 3.5 miles from Southern Oaks Golf Course! Even more of a reason this location is great! With all the details this home gives you will be glad you found it! Colors are fresh throughout and newly updated. Flooring was just updated this year as well. Style, design, and function are sure to please. Welcome to 205 Shadow Oaks. Welcome Home!
Last Agent to Sell the Property
Allen Tate - Easley/Powd (5938) License #46882 Listed on: 01/08/2016

Last Buyer's Agent
KELLIE FUTRAL
Land and Lake Realty, Inc (6560)
Home Details
Home Type
- Single Family
Est. Annual Taxes
- $828
Year Built
- Built in 1993
Lot Details
- 0.64 Acre Lot
- Level Lot
HOA Fees
- $33 Monthly HOA Fees
Parking
- 2 Car Attached Garage
- Driveway
Home Design
- Traditional Architecture
- Vinyl Siding
Interior Spaces
- 1,632 Sq Ft Home
- 2-Story Property
- Smooth Ceilings
- Gas Log Fireplace
- Home Office
- Crawl Space
- Laundry Room
Kitchen
- Breakfast Room
- Dishwasher
- Granite Countertops
Flooring
- Wood
- Carpet
- Vinyl
Bedrooms and Bathrooms
- 3 Bedrooms
- Primary bedroom located on second floor
- Walk-In Closet
- Bathtub
Outdoor Features
- Deck
- Front Porch
Location
- Outside City Limits
Schools
- Huntmeadows Elm Elementary School
- Wren Middle School
- Wren High School
Utilities
- Cooling Available
- Heating System Uses Natural Gas
- Private Water Source
- Septic Tank
Community Details
- Association fees include pool(s)
- Shadow Oaks Subdivision
Listing and Financial Details
- Tax Lot 60
- Assessor Parcel Number 164-02-02-013
Ownership History
Purchase Details
Home Financials for this Owner
Home Financials are based on the most recent Mortgage that was taken out on this home.Purchase Details
Home Financials for this Owner
Home Financials are based on the most recent Mortgage that was taken out on this home.Purchase Details
Home Financials for this Owner
Home Financials are based on the most recent Mortgage that was taken out on this home.Purchase Details
Home Financials for this Owner
Home Financials are based on the most recent Mortgage that was taken out on this home.Purchase Details
Home Financials for this Owner
Home Financials are based on the most recent Mortgage that was taken out on this home.Purchase Details
Home Financials for this Owner
Home Financials are based on the most recent Mortgage that was taken out on this home.Purchase Details
Similar Homes in Easley, SC
Home Values in the Area
Average Home Value in this Area
Purchase History
| Date | Type | Sale Price | Title Company |
|---|---|---|---|
| Warranty Deed | $364,900 | None Listed On Document | |
| Deed | $329,000 | None Listed On Document | |
| Deed | $215,000 | None Available | |
| Deed | $173,000 | -- | |
| Corporate Deed | $172,000 | -- | |
| Deed | $172,000 | -- | |
| Deed | $163,000 | -- |
Mortgage History
| Date | Status | Loan Amount | Loan Type |
|---|---|---|---|
| Open | $292,000 | New Conventional | |
| Previous Owner | $339,857 | VA | |
| Previous Owner | $204,250 | New Conventional | |
| Previous Owner | $185,089 | New Conventional | |
| Previous Owner | $123,000 | Adjustable Rate Mortgage/ARM | |
| Previous Owner | $152,325 | New Conventional | |
| Previous Owner | $137,600 | New Conventional |
Property History
| Date | Event | Price | Change | Sq Ft Price |
|---|---|---|---|---|
| 07/24/2025 07/24/25 | Sold | $364,900 | 0.0% | $228 / Sq Ft |
| 05/30/2025 05/30/25 | For Sale | $364,900 | +10.6% | $228 / Sq Ft |
| 12/28/2023 12/28/23 | Sold | $329,900 | 0.0% | $188 / Sq Ft |
| 11/29/2023 11/29/23 | Pending | -- | -- | -- |
| 11/22/2023 11/22/23 | For Sale | $329,900 | 0.0% | $188 / Sq Ft |
| 11/02/2023 11/02/23 | Pending | -- | -- | -- |
| 10/28/2023 10/28/23 | Price Changed | $329,900 | -2.9% | $188 / Sq Ft |
| 10/17/2023 10/17/23 | For Sale | $339,900 | +58.1% | $194 / Sq Ft |
| 02/10/2020 02/10/20 | Sold | $215,000 | -4.4% | $134 / Sq Ft |
| 11/18/2019 11/18/19 | For Sale | $224,900 | +24.9% | $141 / Sq Ft |
| 03/09/2016 03/09/16 | Sold | $180,000 | -2.7% | $110 / Sq Ft |
| 01/13/2016 01/13/16 | Pending | -- | -- | -- |
| 01/08/2016 01/08/16 | For Sale | $184,900 | +6.9% | $113 / Sq Ft |
| 02/23/2015 02/23/15 | Sold | $173,000 | -13.5% | $106 / Sq Ft |
| 01/23/2015 01/23/15 | Pending | -- | -- | -- |
| 07/11/2014 07/11/14 | For Sale | $199,900 | -- | $122 / Sq Ft |
Tax History Compared to Growth
Tax History
| Year | Tax Paid | Tax Assessment Tax Assessment Total Assessment is a certain percentage of the fair market value that is determined by local assessors to be the total taxable value of land and additions on the property. | Land | Improvement |
|---|---|---|---|---|
| 2024 | $6,800 | $19,730 | $2,100 | $17,630 |
| 2023 | $6,800 | $10,370 | $1,400 | $8,970 |
| 2022 | $1,342 | $10,370 | $1,400 | $8,970 |
| 2021 | $4,342 | $12,830 | $2,040 | $10,790 |
| 2020 | $1,060 | $7,200 | $1,000 | $6,200 |
| 2019 | $1,060 | $7,200 | $1,000 | $6,200 |
| 2018 | $996 | $7,200 | $1,000 | $6,200 |
| 2017 | -- | $10,800 | $1,500 | $9,300 |
| 2016 | $943 | $5,370 | $600 | $4,770 |
| 2015 | $828 | $5,370 | $600 | $4,770 |
| 2014 | -- | $5,370 | $600 | $4,770 |
Agents Affiliated with this Home
-
Maureen Kirk
M
Seller's Agent in 2025
Maureen Kirk
Coldwell Banker Caine/Williams
(803) 942-3000
2 in this area
10 Total Sales
-
Cassie Bryan

Seller Co-Listing Agent in 2025
Cassie Bryan
Coldwell Banker Caine/Williams
(864) 887-6597
3 in this area
5 Total Sales
-
Philip Ziganto

Buyer's Agent in 2025
Philip Ziganto
RE/MAX
(864) 386-0616
6 in this area
66 Total Sales
-
Daniel Bracken

Seller's Agent in 2023
Daniel Bracken
Bracken Real Estate (25490)
(864) 380-4537
79 in this area
325 Total Sales
-
AGENT NONMEMBER
A
Buyer's Agent in 2023
AGENT NONMEMBER
NONMEMBER OFFICE
-
Bryan Black

Seller's Agent in 2020
Bryan Black
EXP Realty LLC
(864) 238-0904
25 in this area
51 Total Sales
Map
Source: Western Upstate Multiple Listing Service
MLS Number: 20172038
APN: 164-02-02-013
- 500 Shadow Oaks Dr
- 137 Crawford Lake Dr
- 139 Crawford Lake Dr
- 115 Crawford Lake Dr
- 112 Woodstone Dr
- 116 Woodstone Dr
- 627 Three and Twenty Rd
- 110 Avendell Dr
- 352 Avendell Dr
- 326 Avendell Dr
- 208 Tyler Ct
- 124 Arbor Woods Way
- 127 Arbor Woods Way
- The Jackson Plan at Arbor Woods
- The Everett Plan at Arbor Woods
- The Grant Plan at Arbor Woods
- The Carson Plan at Arbor Woods
- The Hunter Plan at Arbor Woods
- The Ellen Plan at Arbor Woods
- The Hayden Plan at Arbor Woods
