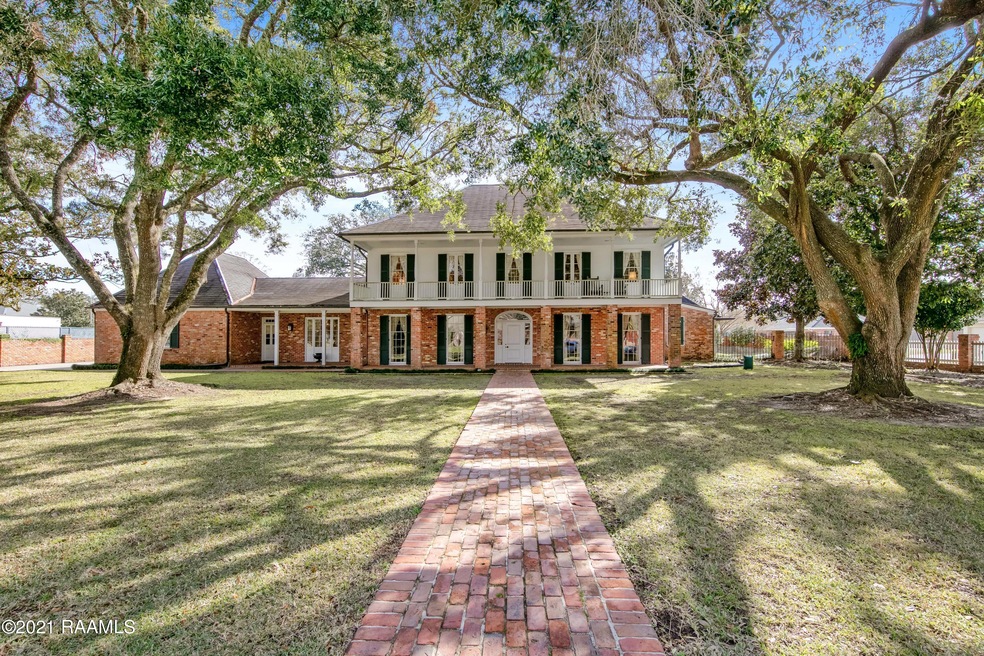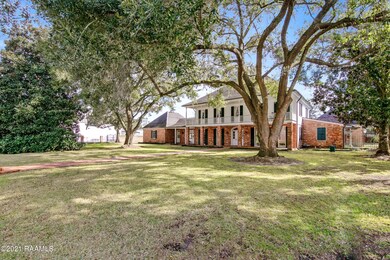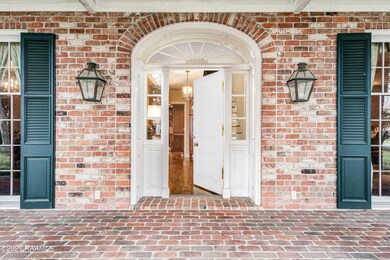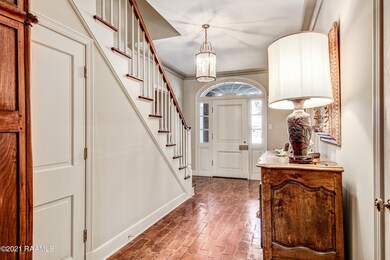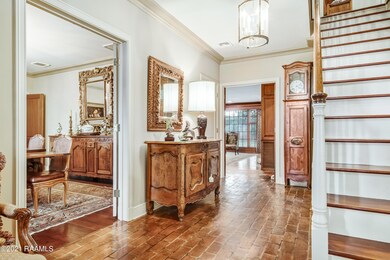
205 Shannon Rd Lafayette, LA 70503
Greenbriar NeighborhoodEstimated Value: $1,498,000 - $2,007,000
Highlights
- Spa
- Traditional Architecture
- Corner Lot
- Woodvale Elementary School Rated A-
- Wood Flooring
- High Ceiling
About This Home
As of April 2021The timeless beauty of this home has caught the eye of many over the years. Situated on a lot and a half on a Shannon Road corner lot and framed with the most lovely landscape adds to the tremendous curb appeal. The large magnolia tree itself is impressive! Rarely seen materials and features are everywhere. Gorgeous, custom-milled wood floors with no seams, flow into wider Louisiana Hard Tan brick floors. It was built solid and on top of many pilings. This truly spectacular floor plan allows for HUGE rooms and eliminates wasted space. The family kitchen is large enough for 10-person dining table...or add a huge island! It features two paneled Sub Zero units, double wall ovens, concealed pantry, copper back splash around the stove, and crank out windows that open up to the den.
Last Agent to Sell the Property
Keaty Real Estate Team License #41012 Listed on: 01/12/2021
Last Buyer's Agent
Emily Babineaux
ERA Stirling Properties
Home Details
Home Type
- Single Family
Est. Annual Taxes
- $18,704
Year Built
- 1970
Lot Details
- Lot Dimensions are 156 x 179 x 161 x 173
- Property is Fully Fenced
- Privacy Fence
- Wood Fence
- Brick Fence
- Landscaped
- Corner Lot
- Level Lot
- Sprinkler System
- Back Yard
Home Design
- Traditional Architecture
- Brick Exterior Construction
- Slab Foundation
- Slate Roof
- Composition Roof
- Metal Roof
- Wood Siding
- Piling Construction
Interior Spaces
- 6,000 Sq Ft Home
- 2-Story Property
- Built-In Features
- Built-In Desk
- Crown Molding
- High Ceiling
- Ceiling Fan
- Skylights
- Wood Burning Fireplace
- Fireplace Features Masonry
- Gas Fireplace
- Window Treatments
- Home Office
- Washer Hookup
Kitchen
- Oven
- Stove
- Freezer
- Dishwasher
- Stone Countertops
- Disposal
Flooring
- Wood
- Brick
- Tile
Bedrooms and Bathrooms
- 5 Bedrooms
- Dual Closets
- In-Law or Guest Suite
- Double Vanity
- Soaking Tub
- Spa Bath
- Multiple Shower Heads
- Separate Shower
Home Security
- Burglar Security System
- Fire and Smoke Detector
Parking
- Garage
- Carport
- Garage Door Opener
- Open Parking
Outdoor Features
- Spa
- Open Patio
- Exterior Lighting
- Outdoor Storage
- Porch
Schools
- Woodvale Elementary School
- L J Alleman Middle School
- Lafayette High School
Utilities
- Forced Air Zoned Heating and Cooling System
- Power Generator
- Fiber Optics Available
- Cable TV Available
Community Details
- Greenbriar Estates Subdivision
Listing and Financial Details
- Tax Lot 7 & SW 35FT Lot 8
Ownership History
Purchase Details
Home Financials for this Owner
Home Financials are based on the most recent Mortgage that was taken out on this home.Similar Homes in Lafayette, LA
Home Values in the Area
Average Home Value in this Area
Purchase History
| Date | Buyer | Sale Price | Title Company |
|---|---|---|---|
| David Jude Colby | $1,720,000 | None Available |
Mortgage History
| Date | Status | Borrower | Loan Amount |
|---|---|---|---|
| Open | David Jude Colby | $1,530,000 |
Property History
| Date | Event | Price | Change | Sq Ft Price |
|---|---|---|---|---|
| 04/01/2021 04/01/21 | Sold | -- | -- | -- |
| 01/16/2021 01/16/21 | Pending | -- | -- | -- |
| 01/12/2021 01/12/21 | For Sale | $1,790,000 | -- | $298 / Sq Ft |
Tax History Compared to Growth
Tax History
| Year | Tax Paid | Tax Assessment Tax Assessment Total Assessment is a certain percentage of the fair market value that is determined by local assessors to be the total taxable value of land and additions on the property. | Land | Improvement |
|---|---|---|---|---|
| 2024 | $18,704 | $183,966 | $33,976 | $149,990 |
| 2023 | $18,704 | $183,966 | $33,976 | $149,990 |
| 2022 | $13,649 | $130,442 | $33,976 | $96,466 |
| 2021 | $9,156 | $87,211 | $33,976 | $53,235 |
| 2020 | $9,125 | $87,211 | $33,976 | $53,235 |
| 2019 | $6,570 | $87,211 | $33,976 | $53,235 |
| 2018 | $7,958 | $84,170 | $33,976 | $50,194 |
| 2017 | $7,948 | $84,170 | $33,976 | $50,194 |
| 2015 | $7,279 | $77,679 | $16,160 | $61,519 |
| 2013 | -- | $77,680 | $16,160 | $61,520 |
Agents Affiliated with this Home
-
Debbie Foreman
D
Seller's Agent in 2021
Debbie Foreman
Keaty Real Estate Team
(337) 344-2006
9 in this area
46 Total Sales
-
Emily Babineaux
E
Seller Co-Listing Agent in 2021
Emily Babineaux
Keaty Real Estate Team
(337) 278-6469
17 in this area
72 Total Sales
Map
Source: REALTOR® Association of Acadiana
MLS Number: 21000304
APN: 6073323
- 203 Shannon Rd
- 700 W Bayou Pkwy
- 103 Shannon Rd
- 110 Canterbury Rd
- 103 Riverbriar Rd
- 101 Stonehenge Rd
- 201 Canterbury Rd
- 210 Brushwood Dr
- 315 Kings Rd
- 110 Charles Read Ave
- 100 Peridot Cir
- 107 Wembley Rd
- 110 W Bayou Pkwy Unit 401
- 110 W Bayou Pkwy Unit 602
- 127 Avallach Dr
- 303 Briargate Cir
- 1022 Roselawn Dr
- 301 Oakleaf Dr
- 400 N Blk N Locksley Dr
- 404 Robinhood Cir
- 205 Shannon Rd
- 608 W Bayou Pkwy
- 101 Shannon Rd
- 312 Ducharme Ln
- 606 W Bayou Pkwy
- 307 Ducharme Ln
- 201 Shannon Rd
- 100 Shannon Rd
- 310 Ducharme Ln
- 702 W Bayou Pkwy
- 305 Ducharme Ln
- 201 Kings Rd
- 200 Kings Rd
- 600 W Bayou Pkwy
- 102 Shannon Rd
- 306 Ducharme Ln
- 802 W Bayou Pkwy
- 134 Shannon Rd
- 157 Shannon Rd
- 303 Ducharme Ln
