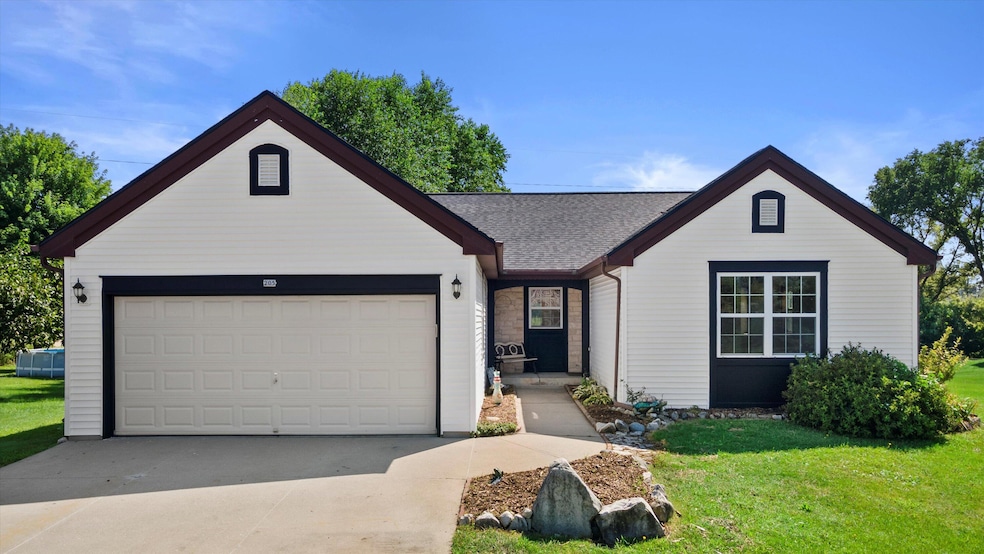
205 Shore Cir Oconomowoc, WI 53066
Estimated payment $3,086/month
Highlights
- Open Floorplan
- Property is near public transit
- Adjacent to Greenbelt
- Summit Elementary School Rated A
- Wooded Lot
- Ranch Style House
About This Home
Welcome home to this beautifully maintained 3-bedroom, 2-bath ranch nestled in one of Oconomowoc's most sought-after neighborhoods. Located just steps from Silver Lake Intermediate School and backing up to a scenic walking/bike trail, this home offers the perfect blend of comfort, convenience, and community. You'll love the peace of mind that comes with the recently updated roof and siding. Inside, the home features a bright and functional layout, ideal for families of all sizes. Whether you're hosting gatherings or enjoying quiet evenings in, the inviting living spaces offer the warmth and flexibility every household needs. Outside, the spacious backyard provides plenty of room to play, garden or simply relax - all in a setting that's perfect for raising children. Enjoy everything Ocon.
Listing Agent
Tony Wendorf & Associates Team*
First Weber Inc - Delafield License #84954-94 Listed on: 08/27/2025

Home Details
Home Type
- Single Family
Est. Annual Taxes
- $4,651
Lot Details
- 0.39 Acre Lot
- Adjacent to Greenbelt
- Wooded Lot
Parking
- 2 Car Attached Garage
- Garage Door Opener
- Driveway
Home Design
- Ranch Style House
- Poured Concrete
- Vinyl Siding
- Clad Trim
Interior Spaces
- 1,682 Sq Ft Home
- Open Floorplan
- Gas Fireplace
Kitchen
- Oven
- Range
- Microwave
- Dishwasher
- Disposal
Bedrooms and Bathrooms
- 3 Bedrooms
- Walk-In Closet
- 2 Full Bathrooms
Laundry
- Dryer
- Washer
Basement
- Basement Fills Entire Space Under The House
- Sump Pump
Location
- Property is near public transit
Schools
- Summit Elementary School
- Silver Lake Middle School
- Oconomowoc High School
Utilities
- Forced Air Heating and Cooling System
- Heating System Uses Natural Gas
- High Speed Internet
Community Details
- Property has a Home Owners Association
- Partridge West Subdivision
Listing and Financial Details
- Exclusions: Seller's Personal Property
- Assessor Parcel Number OCOC0610116
Map
Home Values in the Area
Average Home Value in this Area
Tax History
| Year | Tax Paid | Tax Assessment Tax Assessment Total Assessment is a certain percentage of the fair market value that is determined by local assessors to be the total taxable value of land and additions on the property. | Land | Improvement |
|---|---|---|---|---|
| 2024 | $4,651 | $434,900 | $91,800 | $343,100 |
| 2023 | $4,446 | $397,400 | $91,800 | $305,600 |
| 2022 | $4,957 | $362,100 | $91,800 | $270,300 |
| 2021 | $4,315 | $320,000 | $91,800 | $228,200 |
| 2020 | $4,184 | $242,000 | $78,800 | $163,200 |
| 2019 | $4,047 | $242,000 | $78,800 | $163,200 |
| 2018 | $3,919 | $242,000 | $78,800 | $163,200 |
| 2017 | $4,380 | $242,000 | $78,800 | $163,200 |
| 2016 | $3,941 | $242,000 | $78,800 | $163,200 |
| 2015 | $3,923 | $242,000 | $78,800 | $163,200 |
| 2014 | $4,336 | $242,000 | $78,800 | $163,200 |
| 2013 | $4,336 | $272,300 | $89,300 | $183,000 |
Property History
| Date | Event | Price | Change | Sq Ft Price |
|---|---|---|---|---|
| 09/08/2025 09/08/25 | Pending | -- | -- | -- |
| 08/20/2025 08/20/25 | For Sale | $499,000 | -- | $297 / Sq Ft |
Purchase History
| Date | Type | Sale Price | Title Company |
|---|---|---|---|
| Warranty Deed | $350,000 | None Listed On Document | |
| Warranty Deed | $59,900 | -- |
Mortgage History
| Date | Status | Loan Amount | Loan Type |
|---|---|---|---|
| Previous Owner | $151,000 | New Conventional | |
| Previous Owner | $185,500 | Stand Alone Refi Refinance Of Original Loan | |
| Previous Owner | $189,800 | No Value Available | |
| Previous Owner | $189,100 | No Value Available | |
| Previous Owner | $188,000 | No Value Available | |
| Previous Owner | $152,350 | Purchase Money Mortgage |
Similar Homes in Oconomowoc, WI
Source: Metro MLS
MLS Number: 1931715
APN: OCOC-0610-116
- 223 Oconomowoc Pkwy Unit 308
- 291 Oconomowoc Pkwy Unit 3022
- The Astoria Plan at Arrowood
- The Margot Plan at Arrowood
- The Harlequin Plan at Arrowood
- The Hoffman Plan at Arrowood
- The Wyatt (Twin Home Haven) Plan at Arrowood
- The Olivia (Twin Home) Plan at Arrowood
- The Olivia Plan at Arrowood
- The Julian(Twin Home) Plan at Arrowood
- The Julian Plan at Arrowood
- 1331 Arrowood Cir W
- 1342 Arrowood Cir W
- 1299 Arrowood Cir W
- 1279 Arrowood Cir W
- Lt89 Scotsland Ln
- Lt88 Scotsland Ln
- Lt86 Scotsland Ln
- Lt87 Scotsland Ln
- 1620 Saint Andrews Dr Unit 13






