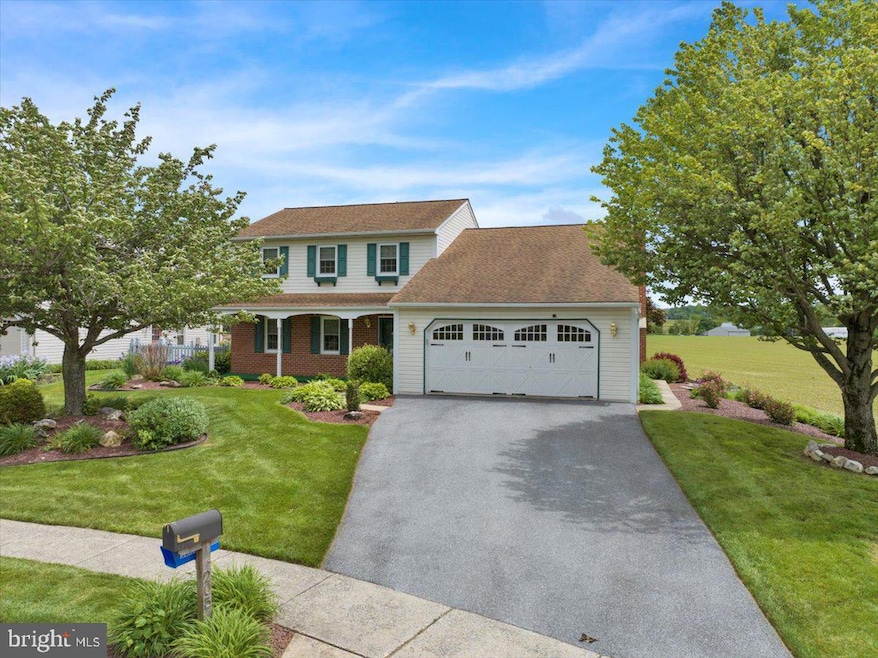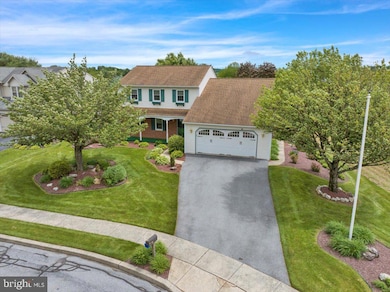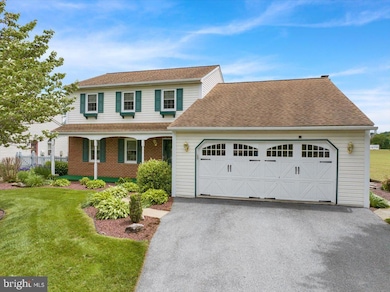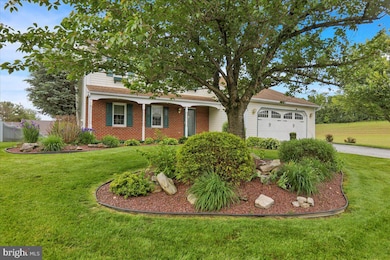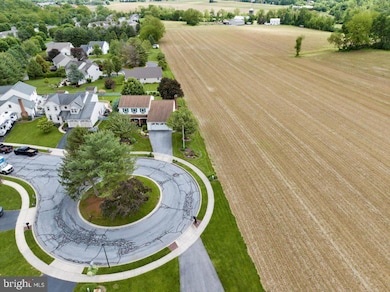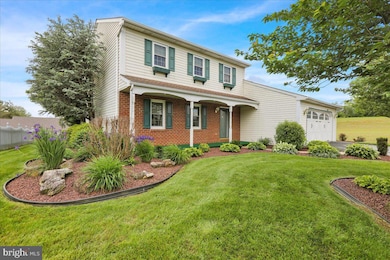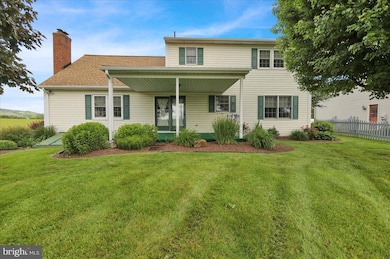
205 Sigma Ct Wernersville, PA 19565
South Heidelberg NeighborhoodEstimated payment $2,796/month
Highlights
- Colonial Architecture
- Porch
- Living Room
- Cul-De-Sac
- 2 Car Attached Garage
- Laundry Room
About This Home
Nestled at the end of a peaceful cul-de-sac and next to open fields, this beautifully maintained single-family home offers the perfect blend of comfort, style, and location. Featuring professional landscaping throughout, you’ll love coming home to this serene setting with a partially fenced-in yard, spacious garage, and a lovely covered back patio — ideal for outdoor gatherings or quiet evenings.Step inside to find a bright, open floor plan with soaring vaulted ceilings in the living room and rich crown molding accents throughout. The updated kitchen is a chef’s delight, complete with a center island, modern appliances, and ample storage. Entertain with ease in the formal dining room featuring elegant wainscoting, or unwind in the cozy family room.Convenience is key with a first-floor laundry room and multiple living spaces to suit your lifestyle. Upstairs, you’ll find three generously sized bedrooms, including a relaxing large soaking tub — your own private retreat.As a bonus, the Westgate Community offers a low HOA fee of just $24.17/month and is close to parks, shops, and local amenities.
Home Details
Home Type
- Single Family
Est. Annual Taxes
- $6,390
Year Built
- Built in 1994
Lot Details
- 0.27 Acre Lot
- Cul-De-Sac
- West Facing Home
HOA Fees
- $24 Monthly HOA Fees
Parking
- 2 Car Attached Garage
- Front Facing Garage
- Garage Door Opener
Home Design
- Colonial Architecture
- Traditional Architecture
- Brick Exterior Construction
- Asphalt Roof
- Vinyl Siding
- Concrete Perimeter Foundation
Interior Spaces
- 2,048 Sq Ft Home
- Property has 2 Levels
- Brick Fireplace
- Gas Fireplace
- Family Room
- Living Room
- Dining Room
- Basement Fills Entire Space Under The House
- Electric Oven or Range
Flooring
- Carpet
- Vinyl
Bedrooms and Bathrooms
- 3 Bedrooms
- En-Suite Primary Bedroom
Laundry
- Laundry Room
- Laundry on main level
Outdoor Features
- Porch
Utilities
- Forced Air Heating and Cooling System
- 200+ Amp Service
- Natural Gas Water Heater
- Cable TV Available
Community Details
- $14 Other Monthly Fees
- $100 Capital Contribution Fee
- Westgage Homeowners Association
- Westgate Subdivision
Listing and Financial Details
- Coming Soon on 6/19/25
- Tax Lot 2150
- Assessor Parcel Number 51-4366-04-74-2150
Map
Home Values in the Area
Average Home Value in this Area
Tax History
| Year | Tax Paid | Tax Assessment Tax Assessment Total Assessment is a certain percentage of the fair market value that is determined by local assessors to be the total taxable value of land and additions on the property. | Land | Improvement |
|---|---|---|---|---|
| 2025 | $2,249 | $145,300 | $25,400 | $119,900 |
| 2024 | $6,655 | $145,300 | $25,400 | $119,900 |
| 2023 | $6,483 | $145,300 | $25,400 | $119,900 |
| 2022 | $6,341 | $145,300 | $25,400 | $119,900 |
| 2021 | $6,166 | $145,300 | $25,400 | $119,900 |
| 2020 | $6,024 | $145,300 | $25,400 | $119,900 |
| 2019 | $5,902 | $145,300 | $25,400 | $119,900 |
| 2018 | $5,777 | $145,300 | $25,400 | $119,900 |
| 2017 | $5,610 | $145,300 | $25,400 | $119,900 |
| 2016 | $1,709 | $145,300 | $25,400 | $119,900 |
| 2015 | $1,675 | $145,300 | $25,400 | $119,900 |
| 2014 | $1,675 | $145,300 | $25,400 | $119,900 |
Purchase History
| Date | Type | Sale Price | Title Company |
|---|---|---|---|
| Interfamily Deed Transfer | -- | None Available | |
| Deed | $155,300 | -- |
Mortgage History
| Date | Status | Loan Amount | Loan Type |
|---|---|---|---|
| Open | $150,000 | Credit Line Revolving |
Similar Homes in Wernersville, PA
Source: Bright MLS
MLS Number: PABK2057864
APN: 51-4366-04-74-2150
- 508 Gamma Dr Unit 67
- 322 Carriage Dr
- 206 Carriage Dr
- 214 Shire Ln
- 249 Marcello Cir
- 137 S Reber St
- 224 Marcello Cir
- 133 S Reber St
- 24 Lincoln Dr
- 250 E Penn Ave
- 300 Beckley St
- 15 Rebecca St
- 426 Edison St
- 5 E Penn Ave
- 711 Hill Rd Unit D
- 217 E Wilson Ave
- 0 Preston Rd
- 132 W Gaul St
- 1 Hill Rd
- 67 W Charles St
