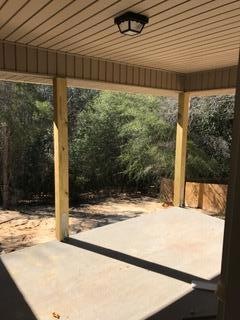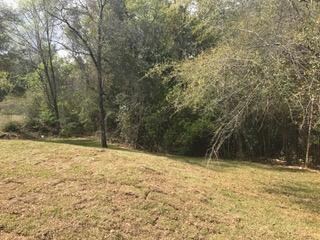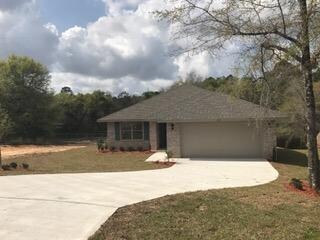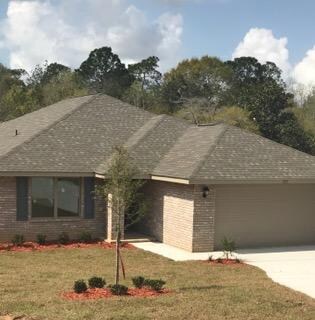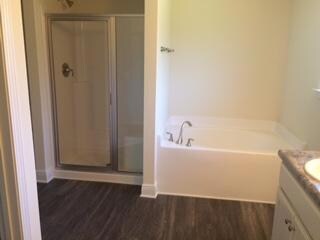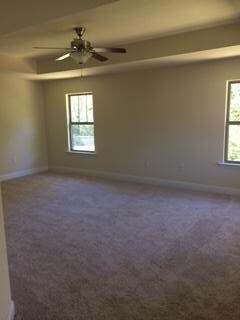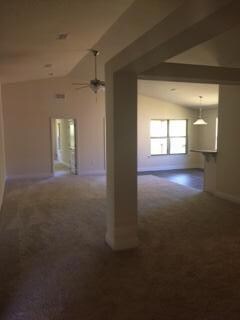
205 Silverton Loop Crestview, FL 32536
Highlights
- Traditional Architecture
- Walk-In Pantry
- 2 Car Attached Garage
- Great Room
- Breakfast Room
- Open Patio
About This Home
As of April 2025One of Adams most popular floor plans! Beautiful 3-bedroom/2 full bath home, featuring a gorgeous floating plant shelf separating the living room and the dining room in this stunning open floor plan. The colors that have been put in this home are up to scale and the latest thing. Adams offers Landscaping package with fully sodded yard to the quaint curb appeal and the beautiful large backyard over looking a natural preserve wooded area. This floor plan features one of Adams largest master suites, at 22x14 you can fit all your bedroom furniture in and still have room. Also in the master bath enjoy the large garden tub and separate shower. This home is available now and you could be in your brand new home!! Adams Homes pays closing costs and provides a 1yr home and 10yd builders warranty.
Last Agent to Sell the Property
Coldwell Banker Realty License #3283774 Listed on: 04/03/2017

Home Details
Home Type
- Single Family
Est. Annual Taxes
- $3,966
Year Built
- Built in 2016
Parking
- 2 Car Attached Garage
Home Design
- Traditional Architecture
- Vinyl Siding
- Brick Front
Interior Spaces
- 1,901 Sq Ft Home
- 1-Story Property
- Ceiling Fan
- Great Room
- Breakfast Room
- Dining Area
- Pull Down Stairs to Attic
- Exterior Washer Dryer Hookup
Kitchen
- Walk-In Pantry
- Electric Oven or Range
- Self-Cleaning Oven
- Microwave
- Dishwasher
Flooring
- Wall to Wall Carpet
- Vinyl
Bedrooms and Bathrooms
- 3 Bedrooms
- 2 Full Bathrooms
Schools
- Northwood Elementary School
- Davidson Middle School
- Crestview High School
Utilities
- Central Air
- Electric Water Heater
- Septic Tank
- Phone Available
Additional Features
- Open Patio
- Lot Dimensions are 89x85
Community Details
- Old Bethel Estates Ph Ii Subdivision
Listing and Financial Details
- Assessor Parcel Number 12-3N-24-1501-000A-0690
Ownership History
Purchase Details
Home Financials for this Owner
Home Financials are based on the most recent Mortgage that was taken out on this home.Purchase Details
Home Financials for this Owner
Home Financials are based on the most recent Mortgage that was taken out on this home.Purchase Details
Purchase Details
Home Financials for this Owner
Home Financials are based on the most recent Mortgage that was taken out on this home.Similar Homes in Crestview, FL
Home Values in the Area
Average Home Value in this Area
Purchase History
| Date | Type | Sale Price | Title Company |
|---|---|---|---|
| Warranty Deed | $318,000 | Moulton Land Title | |
| Warranty Deed | $280,000 | Bradley Title Llc | |
| Interfamily Deed Transfer | -- | None Available | |
| Special Warranty Deed | $198,800 | Attorney |
Mortgage History
| Date | Status | Loan Amount | Loan Type |
|---|---|---|---|
| Open | $10,000 | New Conventional | |
| Open | $312,240 | New Conventional | |
| Previous Owner | $290,080 | VA | |
| Previous Owner | $203,074 | VA |
Property History
| Date | Event | Price | Change | Sq Ft Price |
|---|---|---|---|---|
| 04/28/2025 04/28/25 | Sold | $318,000 | -0.6% | $165 / Sq Ft |
| 03/25/2025 03/25/25 | Pending | -- | -- | -- |
| 03/20/2025 03/20/25 | For Sale | $320,000 | +14.3% | $166 / Sq Ft |
| 02/26/2021 02/26/21 | Sold | $280,000 | 0.0% | $145 / Sq Ft |
| 02/06/2021 02/06/21 | Pending | -- | -- | -- |
| 02/05/2021 02/05/21 | For Sale | $280,000 | +40.8% | $145 / Sq Ft |
| 11/17/2020 11/17/20 | Off Market | $198,800 | -- | -- |
| 11/09/2017 11/09/17 | Sold | $198,800 | 0.0% | $105 / Sq Ft |
| 10/17/2017 10/17/17 | Pending | -- | -- | -- |
| 04/03/2017 04/03/17 | For Sale | $198,800 | -- | $105 / Sq Ft |
Tax History Compared to Growth
Tax History
| Year | Tax Paid | Tax Assessment Tax Assessment Total Assessment is a certain percentage of the fair market value that is determined by local assessors to be the total taxable value of land and additions on the property. | Land | Improvement |
|---|---|---|---|---|
| 2024 | $3,966 | $274,813 | $32,414 | $242,399 |
| 2023 | $3,966 | $286,681 | $30,293 | $256,388 |
| 2022 | $4,384 | $269,260 | $28,311 | $240,949 |
| 2021 | $2,276 | $177,014 | $0 | $0 |
| 2020 | $2,249 | $174,570 | $0 | $0 |
| 2019 | $2,208 | $170,645 | $0 | $0 |
| 2018 | $2,176 | $167,463 | $0 | $0 |
| 2017 | $460 | $26,419 | $0 | $0 |
| 2016 | $458 | $26,419 | $0 | $0 |
| 2015 | $454 | $25,650 | $0 | $0 |
| 2014 | $452 | $27,000 | $0 | $0 |
Agents Affiliated with this Home
-
Jeanette Thetford

Seller's Agent in 2025
Jeanette Thetford
Realty ONE Group Emerald Coast
(850) 324-1379
17 Total Sales
-
Tanya Rivera
T
Seller's Agent in 2021
Tanya Rivera
The Property Group 850 Inc
(850) 376-0108
99 Total Sales
-
Lisa Hoisington
L
Seller Co-Listing Agent in 2021
Lisa Hoisington
The Property Group 850 Inc
(850) 714-3090
104 Total Sales
-
Emily Hooks

Buyer's Agent in 2021
Emily Hooks
Elevation Realty Inc
(850) 699-6165
118 Total Sales
-
Kendra Sheikho

Seller's Agent in 2017
Kendra Sheikho
Coldwell Banker Realty
(315) 405-6744
164 Total Sales
Map
Source: Emerald Coast Association of REALTORS®
MLS Number: 746633
APN: 12-3N-24-1501-000A-0690
- 138 Conquest Ave
- 131 Conquest Ave
- 407 Tobago Ct
- 209 Warrior St
- Lot 22 Paradise Palm Cir
- Lot 21 Paradise Palm Cir
- Lot 19 Paradise Palm Cir
- 222 Paradise Palm Cir
- 2427 Hammock Ln
- 5552 Frontier Dr
- 2352 Susan Dr
- 5261 Moore Loop
- 2283 Lewis St
- 486 Ridge Lake Rd
- 194 Mary Ln
- 106 Thurston Place
- 118 Tranquility Dr
- 2188 Hagood Loop
- 114 Tranquility Dr
- 00000 Lakeview Dr
