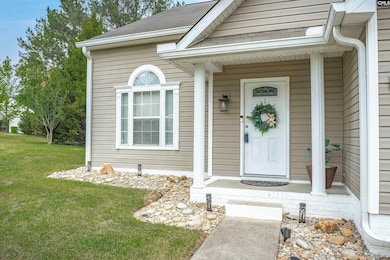
Estimated payment $2,339/month
Highlights
- Traditional Architecture
- Main Floor Primary Bedroom
- Central Heating and Cooling System
- River Springs Elementary School Rated A
About This Home
OPEN HOUSE SATURDAY 2PM-4PM!!! Your Dream Home is Here! Step into luxury with this stunning, fully renovated 3-bedroom, 2.5-bathroom home in the peaceful, sought-after community of Concord Place. Located at the end of a quiet cul-de-sac, this home offers the perfect balance of modern style and comfort. Featuring high-end, commercial-grade flooring, a spacious master suite on the main level, and a beautifully updated kitchen with stainless steel appliances and sleek granite countertops. Enjoy your morning coffee in the charming breakfast nook or unwind in your spa-like master bath with a jacuzzi jet tub. Upstairs, you’ll find a large loft area—ideal for entertaining family and friends or creating a cozy home office. Plus, every appliance you need is included, with stainless steel appliances, Samsung washer and dryer, and a queen-size tilt bed—all at no additional cost! The private, fenced-in backyard offers the perfect outdoor retreat for relaxation or play. This is the home you’ve been waiting for—schedule your tour today. Disclaimer: CMLS has not reviewed and, therefore, does not endorse vendors who may appear in listings.
Home Details
Home Type
- Single Family
Est. Annual Taxes
- $6,584
Year Built
- Built in 2002
HOA Fees
- $16 Monthly HOA Fees
Parking
- 2 Car Garage
Home Design
- Traditional Architecture
- Slab Foundation
- Vinyl Construction Material
Interior Spaces
- 1,938 Sq Ft Home
- 2-Story Property
- Laundry on main level
Bedrooms and Bathrooms
- 3 Bedrooms
- Primary Bedroom on Main
Schools
- River Springs Elementary School
- Dutch Fork Middle School
- Dutch Fork High School
Additional Features
- 0.27 Acre Lot
- Central Heating and Cooling System
Community Details
- Concord Place HOA
- Concord Place Subdivision
Map
Home Values in the Area
Average Home Value in this Area
Tax History
| Year | Tax Paid | Tax Assessment Tax Assessment Total Assessment is a certain percentage of the fair market value that is determined by local assessors to be the total taxable value of land and additions on the property. | Land | Improvement |
|---|---|---|---|---|
| 2024 | $6,584 | $228,800 | $30,000 | $198,800 |
| 2023 | $6,584 | $8,140 | $0 | $0 |
| 2022 | $5,611 | $203,500 | $22,500 | $181,000 |
| 2021 | $3,991 | $8,450 | $0 | $0 |
| 2020 | $1,362 | $5,630 | $0 | $0 |
| 2019 | $1,339 | $5,630 | $0 | $0 |
| 2018 | $1,064 | $4,900 | $0 | $0 |
| 2017 | $1,039 | $4,900 | $0 | $0 |
| 2016 | $1,035 | $4,900 | $0 | $0 |
| 2015 | $1,040 | $4,900 | $0 | $0 |
| 2014 | $1,037 | $122,400 | $0 | $0 |
| 2013 | -- | $4,900 | $0 | $0 |
Property History
| Date | Event | Price | Change | Sq Ft Price |
|---|---|---|---|---|
| 05/04/2025 05/04/25 | Pending | -- | -- | -- |
| 04/24/2025 04/24/25 | For Sale | $319,900 | -- | $165 / Sq Ft |
Deed History
| Date | Type | Sale Price | Title Company |
|---|---|---|---|
| Warranty Deed | $203,500 | None Available | |
| Warranty Deed | $129,402 | None Available | |
| Deed | $158,000 | -- | |
| Deed | $126,720 | -- |
Mortgage History
| Date | Status | Loan Amount | Loan Type |
|---|---|---|---|
| Open | $100,000 | New Conventional | |
| Previous Owner | $31,573 | Stand Alone Second | |
| Previous Owner | $155,558 | FHA | |
| Previous Owner | $12,765 | Unknown | |
| Previous Owner | $120,350 | No Value Available |
Similar Homes in Irmo, SC
Source: Consolidated MLS (Columbia MLS)
MLS Number: 607175
APN: 04113-05-24
- 1627 Hollingshed Rd
- 6 Concord Place Ct
- 117 Concord Place Rd
- 00 Kennerly Rd
- 3691 Kennerly Rd
- 300 Netherland Dr
- 312 Netherland Dr
- 308 Donerail Ct
- 1335 Kennerly Rd
- 1331 Kennerly Rd
- 0 Bethany Dr
- 234 Dutch Dr
- 200 Fox Chapel Dr
- 112 Dutch Dr
- 207 Ascot Ridge Rd
- 1207 Kennerly Rd
- 302 Fox Chapel Dr
- 125 Wateroak Dr
- 313 Beechwood Ln
- 14 Ascot Glen Ct






