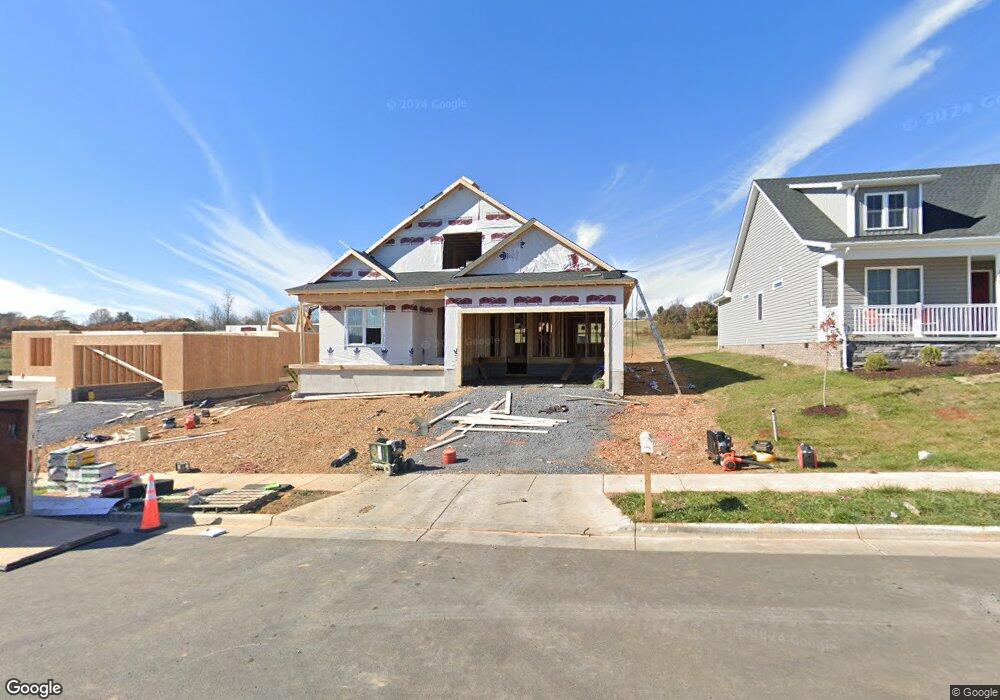205 Spring Run Ln Waynesboro, VA 22980
Estimated payment $2,380/month
Highlights
- Two Primary Bedrooms
- Mud Room
- Walk-In Pantry
- Vaulted Ceiling
- Covered Patio or Porch
- Double Pane Windows
About This Home
Almost-new detached villa home in Ana Marie Estates with optional lawn care and snow removal—perfect for those seeking low-maintenance living without sacrificing space or style. This thoughtfully designed open-concept plan features 4 spacious bedrooms and 3 full baths, offering flexibility with your choice of a main-level primary suite or a private second-floor suite, both with ensuite baths. Soak in sweeping mountain views from the inviting front porch or unwind on the rear covered porch while enjoying stunning Shenandoah Valley sunsets. The vaulted great room seamlessly connects to the kitchen and dining area, creating an airy and welcoming space for everyday living or entertaining. The bright, white kitchen includes beautiful granite countertops, soft-close cabinetry, and high-quality finishes throughout. Just off the kitchen, a generously sized laundry/mud room offers added functionality and includes a large walk-in pantry. Situated in a desirable community close to shopping, dining, and medical facilities, this home offers the perfect balance of convenience and serenity.
Home Details
Home Type
- Single Family
Est. Annual Taxes
- $473
Year Built
- Built in 2024
Lot Details
- 6,534 Sq Ft Lot
- Zoning described as RG-5 General Residential
HOA Fees
- $25 per month
Parking
- 2 Car Garage
- Basement Garage
- Front Facing Garage
- Garage Door Opener
Home Design
- Brick Exterior Construction
- Block Foundation
- Stone Siding
- Vinyl Siding
- Stick Built Home
Interior Spaces
- 1,958 Sq Ft Home
- 1-Story Property
- Vaulted Ceiling
- Recessed Lighting
- Double Pane Windows
- Tilt-In Windows
- Window Screens
- Mud Room
Kitchen
- Breakfast Bar
- Walk-In Pantry
- Electric Range
- Microwave
- Dishwasher
- Kitchen Island
- Disposal
Bedrooms and Bathrooms
- 4 Bedrooms | 3 Main Level Bedrooms
- Double Master Bedroom
- 3 Full Bathrooms
- Double Vanity
Laundry
- Laundry Room
- Washer and Dryer Hookup
Outdoor Features
- Covered Patio or Porch
Schools
- William Perry Elementary School
- Kate Collins Middle School
- Waynesboro High School
Utilities
- Central Air
- Heat Pump System
- Underground Utilities
Community Details
- Built by W. BOUTROS & CO
- Ana Marie Estates Subdivision
Listing and Financial Details
- Assessor Parcel Number 3/5/176//
Map
Home Values in the Area
Average Home Value in this Area
Tax History
| Year | Tax Paid | Tax Assessment Tax Assessment Total Assessment is a certain percentage of the fair market value that is determined by local assessors to be the total taxable value of land and additions on the property. | Land | Improvement |
|---|---|---|---|---|
| 2025 | $3,543 | $432,100 | $75,000 | $357,100 |
| 2024 | $2,622 | $340,500 | $70,000 | $270,500 |
Property History
| Date | Event | Price | List to Sale | Price per Sq Ft |
|---|---|---|---|---|
| 08/07/2025 08/07/25 | For Sale | $439,900 | -- | $225 / Sq Ft |
Source: Charlottesville Area Association of REALTORS®
MLS Number: 667669
APN: 3 5 - 176
- 201 Spring Run Ln
- 224 Spring Run Ln
- 216 Spring Run Ln
- 236 Jocelyn Ln
- 504 Rosewood Ct
- 113 Ana Marie Blvd
- 108 Ana Marie Blvd
- 177 Tomasville Dr
- Elder Plan at Ivy Commons
- Tupelo Plan at Ivy Commons
- 336 Walsh Ln
- Cedar Plan at Ivy Commons
- Spruce Plan at Ivy Commons
- 11 White Birch Rd
- 13 White Birch Rd
- 15 White Birch Rd
- 167 Henkel Rd
- 132 White Birch Rd
- 995 Old White Bridge Rd
- 328 White Birch Rd
- 2013 Mosley St
- 86 Summercrest Ave
- 1500 Mulberry St Unit B
- 520 Pine Ave Unit 1
- 440 Market Ave
- 440 Market Ave
- 1013 B St
- 1750 Rosser Ave
- 901 4th St
- 1750 Rosser Ave Unit 141A BRANDON LADD CI
- 1750 Rosser Ave Unit 44 BRANDON LADD CIRC
- 1750 Rosser Ave Unit 144A Brandon Ladd Ci
- 1025 Frye St
- 357 Windigrove Dr
- 651 Town Center Dr
- 397 Mule Academy Rd Unit 210
- 397 Mule Academy Rd Unit 107
- 397 Mule Academy Rd
- 80 Goose Point Ln
- 1795 New Hope and Crimora Rd

