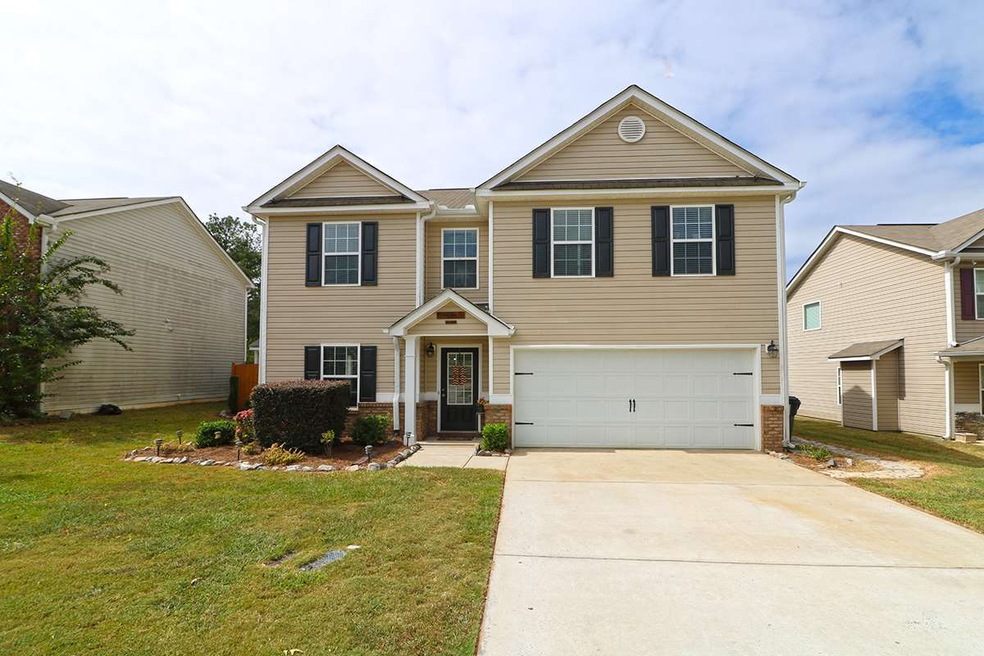
Estimated Value: $257,000 - $282,000
Highlights
- Spa
- Wood Flooring
- Covered patio or porch
- Langston Road Elementary School Rated A-
- 1 Fireplace
- Formal Dining Room
About This Home
As of November 2017This Amazing 3BR/2.5BA home opens to a lrg LR w/gorgeous hardwoods which continue into the Formal DR that features a gas FP. The kitchen offers ample cabinetry space, walk-in pantry, full appl pkg, breakfast bar & eat-in. The huge loft area can serve as your office or play area. The Master boasts high ceilings & a lrg walk-in closet & a BA that features a garden tub w/sep shower & dual vanities. Entertain/relax in the beautifully landscaped backyard w/a huge covered patio, hot tub, & a cozy fire pit area.
Last Agent to Sell the Property
MAXIMUM ONE PLATINUM REALTORS License #333555 Listed on: 10/09/2017

Last Buyer's Agent
Trent Mathis
Engel & Völkers License #349065

Home Details
Home Type
- Single Family
Est. Annual Taxes
- $3,222
Year Built
- Built in 2009
Lot Details
- Privacy Fence
- Sprinkler System
Home Design
- Slab Foundation
- Vinyl Siding
Interior Spaces
- 2,425 Sq Ft Home
- 2-Story Property
- Ceiling Fan
- 1 Fireplace
- Double Pane Windows
- Blinds
- Formal Dining Room
- Storage In Attic
- Home Security System
Kitchen
- Eat-In Kitchen
- Breakfast Bar
- Electric Range
- Dishwasher
- Disposal
Flooring
- Wood
- Carpet
- Tile
Bedrooms and Bathrooms
- 3 Bedrooms
Parking
- 2 Car Attached Garage
- Garage Door Opener
Outdoor Features
- Spa
- Covered patio or porch
- Outbuilding
Utilities
- Heat Pump System
- High Speed Internet
- Cable TV Available
Listing and Financial Details
- Tax Lot 176
- Assessor Parcel Number 0P0690 176000
Ownership History
Purchase Details
Home Financials for this Owner
Home Financials are based on the most recent Mortgage that was taken out on this home.Purchase Details
Home Financials for this Owner
Home Financials are based on the most recent Mortgage that was taken out on this home.Similar Homes in Perry, GA
Home Values in the Area
Average Home Value in this Area
Purchase History
| Date | Buyer | Sale Price | Title Company |
|---|---|---|---|
| Height Carlos | $168,500 | -- | |
| Burress Joseph | $149,900 | None Available |
Mortgage History
| Date | Status | Borrower | Loan Amount |
|---|---|---|---|
| Open | Height Carlos | $165,447 | |
| Closed | Height Carlos | -- | |
| Previous Owner | Burress Joseph | $149,534 | |
| Previous Owner | Burress Joseph | $153,122 |
Property History
| Date | Event | Price | Change | Sq Ft Price |
|---|---|---|---|---|
| 11/30/2017 11/30/17 | Sold | $168,500 | 0.0% | $69 / Sq Ft |
| 10/16/2017 10/16/17 | Pending | -- | -- | -- |
| 10/09/2017 10/09/17 | For Sale | $168,500 | -- | $69 / Sq Ft |
Tax History Compared to Growth
Tax History
| Year | Tax Paid | Tax Assessment Tax Assessment Total Assessment is a certain percentage of the fair market value that is determined by local assessors to be the total taxable value of land and additions on the property. | Land | Improvement |
|---|---|---|---|---|
| 2024 | $3,222 | $87,680 | $8,000 | $79,680 |
| 2023 | $2,977 | $80,480 | $7,000 | $73,480 |
| 2022 | $1,768 | $76,880 | $7,000 | $69,880 |
| 2021 | $1,315 | $56,880 | $7,000 | $49,880 |
| 2020 | $1,320 | $56,800 | $7,000 | $49,800 |
| 2019 | $1,320 | $56,800 | $7,000 | $49,800 |
| 2018 | $1,320 | $56,800 | $7,000 | $49,800 |
| 2017 | $1,236 | $53,160 | $7,000 | $46,160 |
| 2016 | $1,238 | $53,160 | $7,000 | $46,160 |
| 2015 | $1,241 | $53,160 | $7,000 | $46,160 |
| 2014 | -- | $53,160 | $7,000 | $46,160 |
| 2013 | -- | $53,160 | $7,000 | $46,160 |
Agents Affiliated with this Home
-
Kim Hunter

Seller's Agent in 2017
Kim Hunter
MAXIMUM ONE PLATINUM REALTORS
(478) 320-1024
380 Total Sales
-

Buyer's Agent in 2017
Trent Mathis
Engel & Völkers
(912) 755-9932
121 Total Sales
Map
Source: Central Georgia MLS
MLS Number: 175628
APN: 0P0690176000
- 309 Charles Gray Blvd
- 130 Kenmore Cir Unit 16
- 128 Kenmore Cir Unit 15
- 126 Kenmore Cir Unit 14
- 124 Kenmore Cir Unit 13
- 130 Kenmore Cir
- 128 Kenmore Cir
- 126 Kenmore Cir
- 124 Kenmore Cir
- 122 Kenmore Cir
- 120 Kenmore Cir
- 118 Kenmore Cir
- 116 Kenmore Cir
- 113 Kenmore Cir Unit 138
- 115 Kenmore Cir Unit 139
- 117 Kenmore Cir Unit 140
- 119 Kenmore Cir
- 113 Kenmore Cir
- 115 Kenmore Cir
- 117 Kenmore Cir
- 205 Steeple Ct
- 207 Steeple Ct
- 203 Steeple Ct
- 201 Steeple Ct
- 204 Steeple Ct
- 202 Steeple Ct
- 0 Steeple Ct Unit 8790142
- 0 Steeple Ct Unit 8754974
- 0 Steeple Ct Unit 8725157
- 0 Steeple Ct Unit 8270103
- 0 Steeple Ct Unit 7622928
- 0 Steeple Ct Unit 3212751
- 0 Steeple Ct Unit 3055615
- 0 Steeple Ct Unit 185 8973088
- 0 Steeple Ct
- 206 Steeple Ct
- 111 Steeple Ct
- 200 Steeple Ct
- 208 Steeple Ct
- 208 Steeple Ct Unit 172
