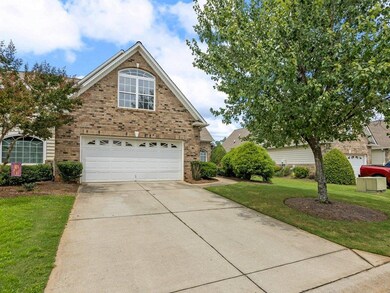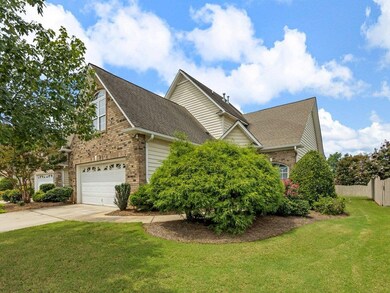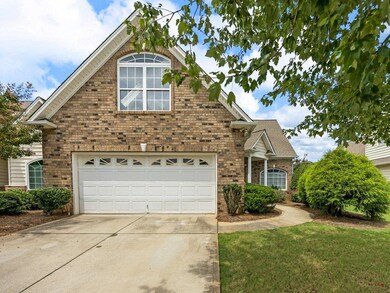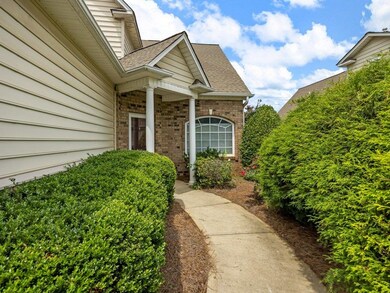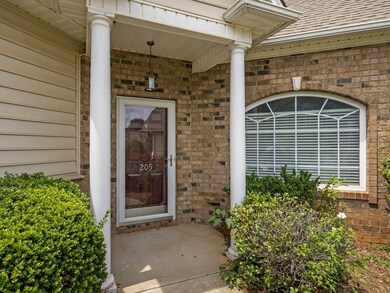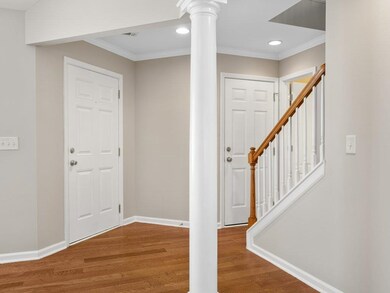
205 Stewarts Landing Boiling Springs, SC 29316
Highlights
- Primary Bedroom Suite
- Deck
- Wood Flooring
- Boiling Springs Middle School Rated A-
- Traditional Architecture
- Loft
About This Home
As of November 2024Welcome to 205 Stewarts Landing, a spacious end unit townhome nestled in the prestigious gated community of Glen Lake in Boiling Springs, SC. This beautifully maintained residence showcases a visually striking brick and vinyl exterior offering great curb appeal with mature landscaping. Inside, you’ll find 3 spacious bedrooms and 2.5 bathrooms. The first floor features a convenient layout with a primary suite and laundry room, enhancing everyday living. The inviting living area, is highlighted by vented gas logs flanked by a nice storage cabinet with a bookcase providing a cozy atmosphere. The freshly painted walls lend a modern and pristine touch throughout. Enjoy your morning coffee or evening relaxation on the lovely screened porch. The versatile loft space upstairs is ideal for a home office, playroom, or additional living area. Residents of Glen Lake benefit from luxurious community amenities, including a sparkling pool with a clubhouse, multiple playgrounds, and a tranquil pond perfect for fishing. With the added security of a gated entrance, this home offers both safety and exclusivity. Don’t miss the opportunity to own this exceptional property where comfort, style, and convenience converge seamlessly. Easy access to I-26, I-85 allows you to commute to Greenville, Spartanburg, Asheville, or Charlotte easily.
Last Agent to Sell the Property
Quartermaster Properties LLC License #106136 Listed on: 08/06/2024
Townhouse Details
Home Type
- Townhome
Year Built
- Built in 2007
Lot Details
- 4,792 Sq Ft Lot
- Lot Dimensions are 46x113x43x112
HOA Fees
- $280 Monthly HOA Fees
Parking
- 2 Car Garage
Home Design
- Traditional Architecture
- Slab Foundation
- Architectural Shingle Roof
Interior Spaces
- 2,051 Sq Ft Home
- 2-Story Property
- Bookcases
- Fireplace
- Great Room
- Living Room
- Breakfast Room
- Dining Room
- Den
- Loft
- Bonus Room
- Sun or Florida Room
- Screened Porch
- Dishwasher
- Laundry Room
Flooring
- Wood
- Carpet
- Ceramic Tile
Bedrooms and Bathrooms
- 3 Bedrooms
- Primary Bedroom Suite
- Split Bedroom Floorplan
Home Security
Outdoor Features
- Deck
- Patio
Schools
- Hendrix Elementary School
- Boiling Springs Middle School
- Boiling Springs High School
Utilities
- Forced Air Heating System
- Underground Utilities
Community Details
Overview
- Association fees include lawn service, street lights, irrigation
- Glen Lake Subdivision
Security
- Fire and Smoke Detector
Ownership History
Purchase Details
Home Financials for this Owner
Home Financials are based on the most recent Mortgage that was taken out on this home.Purchase Details
Home Financials for this Owner
Home Financials are based on the most recent Mortgage that was taken out on this home.Purchase Details
Home Financials for this Owner
Home Financials are based on the most recent Mortgage that was taken out on this home.Similar Homes in Boiling Springs, SC
Home Values in the Area
Average Home Value in this Area
Purchase History
| Date | Type | Sale Price | Title Company |
|---|---|---|---|
| Deed | $285,000 | None Listed On Document | |
| Deed | $230,000 | None Available | |
| Deed | $215,000 | None Available |
Mortgage History
| Date | Status | Loan Amount | Loan Type |
|---|---|---|---|
| Previous Owner | $75,001 | New Conventional | |
| Previous Owner | $168,500 | New Conventional | |
| Previous Owner | $21,500 | Credit Line Revolving | |
| Previous Owner | $172,000 | Purchase Money Mortgage |
Property History
| Date | Event | Price | Change | Sq Ft Price |
|---|---|---|---|---|
| 11/12/2024 11/12/24 | Sold | $285,000 | -1.7% | $139 / Sq Ft |
| 08/28/2024 08/28/24 | Pending | -- | -- | -- |
| 08/06/2024 08/06/24 | For Sale | $289,900 | +26.0% | $141 / Sq Ft |
| 12/22/2021 12/22/21 | Sold | $230,000 | +2.3% | $109 / Sq Ft |
| 11/20/2021 11/20/21 | Pending | -- | -- | -- |
| 10/16/2021 10/16/21 | For Sale | $224,900 | -- | $107 / Sq Ft |
Tax History Compared to Growth
Tax History
| Year | Tax Paid | Tax Assessment Tax Assessment Total Assessment is a certain percentage of the fair market value that is determined by local assessors to be the total taxable value of land and additions on the property. | Land | Improvement |
|---|---|---|---|---|
| 2024 | $5,667 | $15,870 | $2,582 | $13,288 |
| 2023 | $5,667 | $15,870 | $2,582 | $13,288 |
| 2022 | $5,144 | $13,800 | $1,740 | $12,060 |
| 2021 | $3,922 | $10,488 | $1,739 | $8,749 |
| 2020 | $3,899 | $10,488 | $1,739 | $8,749 |
| 2019 | $3,899 | $10,488 | $1,739 | $8,749 |
| 2018 | $3,795 | $10,488 | $1,739 | $8,749 |
| 2017 | $3,852 | $9,120 | $1,740 | $7,380 |
| 2016 | $3,864 | $10,614 | $1,740 | $8,874 |
| 2015 | $3,862 | $10,614 | $1,740 | $8,874 |
| 2014 | $3,840 | $10,614 | $1,740 | $8,874 |
Agents Affiliated with this Home
-
Judy Gleed

Seller's Agent in 2024
Judy Gleed
Quartermaster Properties LLC
(864) 310-3522
125 Total Sales
-
James Gleed

Seller Co-Listing Agent in 2024
James Gleed
Quartermaster Properties LLC
(864) 381-0563
37 Total Sales
Map
Source: Multiple Listing Service of Spartanburg
MLS Number: SPN314229
APN: 2-51-00-497.00
- 508 Inner Banks Rd
- 109 Dewfield Ln
- 108 Dewfield Ln
- 413 Pierview Way
- 867 Culverhouse Rd
- 817 Culverhouse Rd
- 504 Witherspoon Ct
- 455 Shoreline Blvd
- 286 Bridgeport Rd
- 636 Highgarden Ln
- 273 Bridgeport Rd
- 881 Deepwood Ct
- 636 Cordelia Ct
- 878 Deepwood Ct
- 845 Deepwood Ct
- 4811 Midvale Place
- 8627 Valley Falls Rd
- 8180 9th St
- 208 Kenneth Dr

