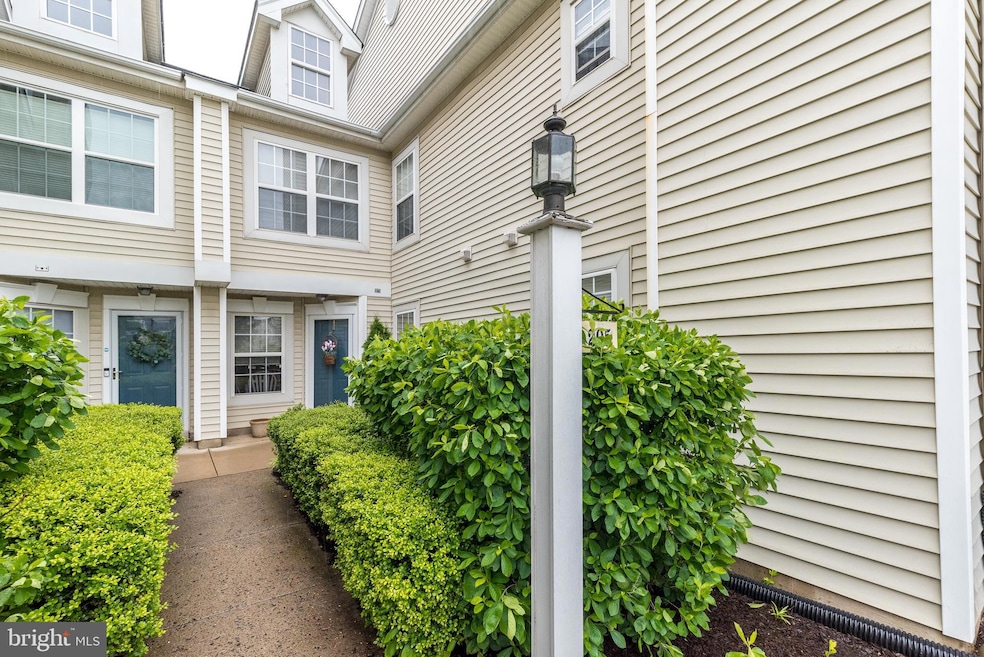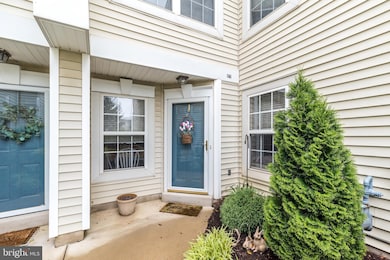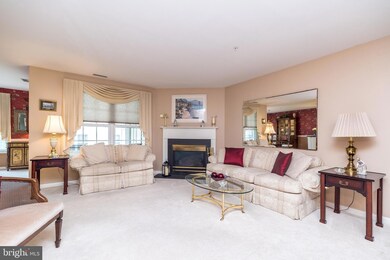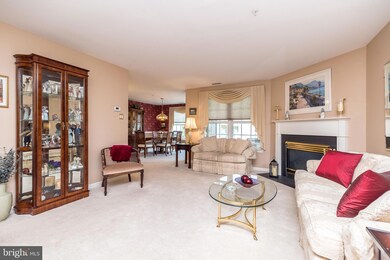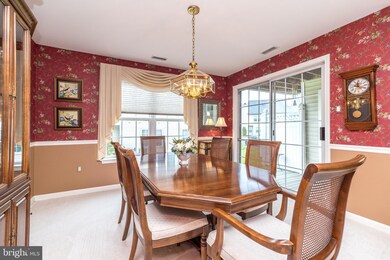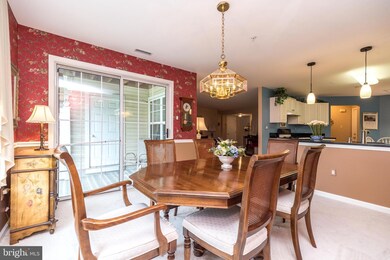
205 Strawberry Ct Unit 253 Warwick, PA 18974
Estimated payment $3,040/month
Highlights
- Hot Property
- Wood Flooring
- Breakfast Area or Nook
- Warwick Elementary School Rated A-
- Upgraded Countertops
- Jogging Path
About This Home
Welcome to easy, one-level living in the highly desirable Country Crossing community, nestled in scenic Warwick Township within the award-winning Central Bucks School District. This spacious first-floor condo offers a well-designed layout and a warm, inviting atmosphere. Step into a foyer with oak hardwood floors that continue into the large eat-in kitchen, where you'll find ample cabinetry, granite countertops, and stylish pendant lighting above the sink overlooking the dining room. A sliding glass door fills this space with natural light and leads to a covered rear patio—perfect for morning coffee, entertaining guests, or relaxing in the shade. A storage closet may be accessed from the patio. The dining room flows seamlessly into a generously-sized living room featuring a corner gas fireplace. The home offers interior access to an oversized attached garage with an electric opener and extra storage space. Down the hall, you'll find a laundry closet with stackable washer and dryer. The primary bedroom features a walk-in closet, double windows, and an en suite bath, while the second bedroom is well-sized and served by another full bathroom. Located just minutes from shopping, dining, and major commuter routes, this home offers both convenience and comfort in a beautifully maintained community. Don’t miss this fantastic opportunity for stress-free living in one of Bucks County’s most sought-after neighborhoods!
Property Details
Home Type
- Condominium
Est. Annual Taxes
- $4,764
Year Built
- Built in 1998
Lot Details
- Property is in excellent condition
HOA Fees
- $320 Monthly HOA Fees
Parking
- 1 Car Attached Garage
- Garage Door Opener
- Driveway
Home Design
- Frame Construction
Interior Spaces
- 1,316 Sq Ft Home
- Property has 1 Level
- Fireplace With Glass Doors
- Fireplace Mantel
- Gas Fireplace
- Living Room
- Formal Dining Room
Kitchen
- Breakfast Area or Nook
- Eat-In Kitchen
- Gas Oven or Range
- Built-In Range
- Dishwasher
- Upgraded Countertops
Flooring
- Wood
- Carpet
- Ceramic Tile
Bedrooms and Bathrooms
- 2 Main Level Bedrooms
- En-Suite Primary Bedroom
- En-Suite Bathroom
- 2 Full Bathrooms
- Bathtub with Shower
Laundry
- Laundry on main level
- Washer and Dryer Hookup
Outdoor Features
- Exterior Lighting
- Porch
Schools
- Warwick Elementary School
- Holicong Middle School
- Central Bucks High School East
Utilities
- Forced Air Heating and Cooling System
- Natural Gas Water Heater
Listing and Financial Details
- Tax Lot 533-253
- Assessor Parcel Number 51-014-533-253
Community Details
Overview
- $2,000 Capital Contribution Fee
- Association fees include common area maintenance, exterior building maintenance, lawn maintenance, snow removal, trash
- Low-Rise Condominium
- Country Crossing Condos
- Built by DELUCA
- Country Crossing Subdivision, Evergreen Floorplan
- Property Manager
Recreation
- Jogging Path
Pet Policy
- Dogs and Cats Allowed
Map
Home Values in the Area
Average Home Value in this Area
Tax History
| Year | Tax Paid | Tax Assessment Tax Assessment Total Assessment is a certain percentage of the fair market value that is determined by local assessors to be the total taxable value of land and additions on the property. | Land | Improvement |
|---|---|---|---|---|
| 2024 | $4,581 | $26,320 | $0 | $26,320 |
| 2023 | $4,436 | $26,320 | $0 | $26,320 |
| 2022 | $4,386 | $26,320 | $0 | $26,320 |
| 2021 | $4,338 | $26,320 | $0 | $26,320 |
| 2020 | $4,338 | $26,320 | $0 | $26,320 |
| 2019 | $4,311 | $26,320 | $0 | $26,320 |
| 2018 | $4,311 | $26,320 | $0 | $26,320 |
| 2017 | $4,278 | $26,320 | $0 | $26,320 |
| 2016 | $4,278 | $26,320 | $0 | $26,320 |
| 2015 | -- | $26,320 | $0 | $26,320 |
| 2014 | -- | $26,320 | $0 | $26,320 |
Property History
| Date | Event | Price | Change | Sq Ft Price |
|---|---|---|---|---|
| 05/24/2025 05/24/25 | For Sale | $415,000 | -- | $315 / Sq Ft |
Purchase History
| Date | Type | Sale Price | Title Company |
|---|---|---|---|
| Deed | $137,390 | -- |
Mortgage History
| Date | Status | Loan Amount | Loan Type |
|---|---|---|---|
| Open | $75,000 | Credit Line Revolving | |
| Closed | $50,000 | Future Advance Clause Open End Mortgage | |
| Closed | $50,000 | No Value Available | |
| Previous Owner | $36,000 | No Value Available |
Similar Home in Warwick, PA
Source: Bright MLS
MLS Number: PABU2096468
APN: 51-014-533-253
- 1108 Julian Dr W Unit W
- 105 Tree Top Ct
- 879 Williams Place
- 882 Williams Place
- 900 W Bristol Rd
- 205 White Pine Ct
- 1028 Conway Ct
- 914 Harrison Ln
- 926 Laurens Ln
- 1243 Tulip Rd
- 931 Laurens Ln
- 930 Hamilton Way
- 1105 Maxwell Manor
- 920 Hamilton Way
- 1200 Manor Dr
- 730 Cheryl Dr
- 5302 Knox Ct Unit 5302
- 1019 Bancroft Place
- 1419 Gabriel Ln
- 1306 Gabriel Ln
