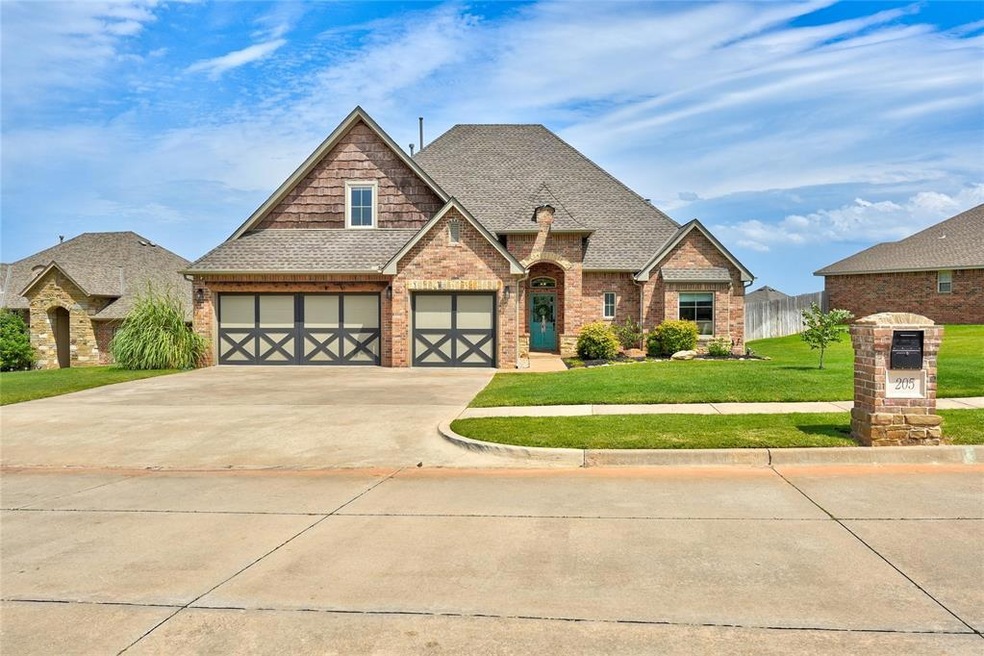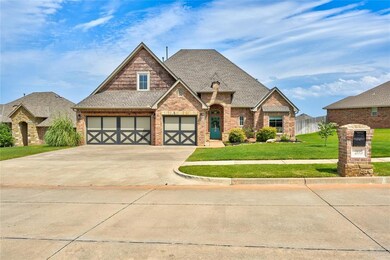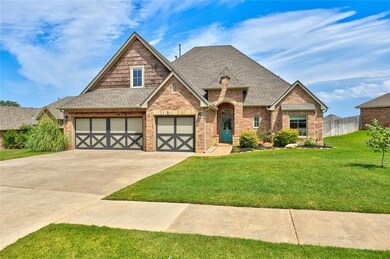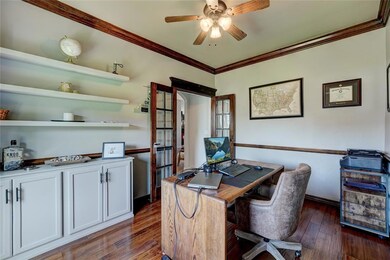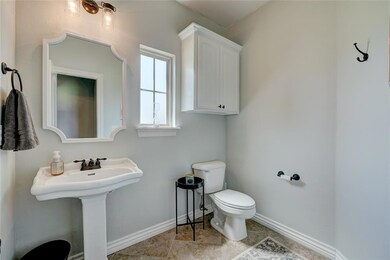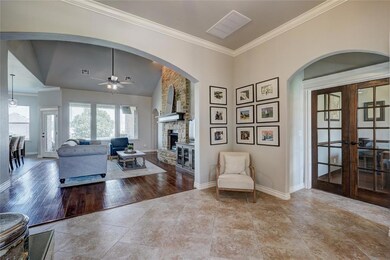
205 Summit Bend Norman, OK 73071
Southeast Norman NeighborhoodHighlights
- Traditional Architecture
- Wood Flooring
- Covered patio or porch
- Washington Elementary School Rated A-
- Bonus Room
- 3 Car Attached Garage
About This Home
As of October 2023This open floor plan home has tall ceilings throughout, tile & wood flooring, STUDY, BONUS ROOM, NEW Roof and much more! To the right of the entrance is a powder bath and study. The grand living room has vaulted ceilings with large windows! The kitchen is equipped with stainless steel appliances, bar stool seating, granite countertops, and a gas range. Separate from the secondary bedrooms, the primary bedroom has a large bathroom with double vanities, spacious closet, soaking tub and walk-in shower! The secondary bedrooms are connected by a jack-and-jill bath. The upstairs bonus room has a second powder bath and walk-in attic access. The oversized 3 car garage features epoxy floors and plenty of storage. The covered patio includes a built-in area for your grill. Located only 2 miles from OU campus and this neighborhood is full of stocked fishing ponds and walking trails, it won't take long to fall in love!
Home Details
Home Type
- Single Family
Est. Annual Taxes
- $5,071
Year Built
- Built in 2009
Lot Details
- 10,019 Sq Ft Lot
- Southwest Facing Home
- Wood Fence
- Interior Lot
HOA Fees
- $30 Monthly HOA Fees
Parking
- 3 Car Attached Garage
- Garage Door Opener
- Driveway
Home Design
- Traditional Architecture
- Brick Exterior Construction
- Slab Foundation
- Composition Roof
Interior Spaces
- 2,571 Sq Ft Home
- 2-Story Property
- Woodwork
- Ceiling Fan
- Gas Log Fireplace
- Bonus Room
- Utility Room with Study Area
- Laundry Room
- Inside Utility
Kitchen
- Built-In Oven
- Electric Oven
- Built-In Range
- Microwave
- Dishwasher
- Disposal
Flooring
- Wood
- Carpet
- Tile
Bedrooms and Bathrooms
- 3 Bedrooms
Schools
- Washington Elementary School
- Irving Middle School
- Norman High School
Additional Features
- Covered patio or porch
- Central Heating and Cooling System
Community Details
- Association fees include maintenance common areas
- Mandatory home owners association
Listing and Financial Details
- Legal Lot and Block 010 / 002
Ownership History
Purchase Details
Home Financials for this Owner
Home Financials are based on the most recent Mortgage that was taken out on this home.Purchase Details
Home Financials for this Owner
Home Financials are based on the most recent Mortgage that was taken out on this home.Purchase Details
Home Financials for this Owner
Home Financials are based on the most recent Mortgage that was taken out on this home.Purchase Details
Home Financials for this Owner
Home Financials are based on the most recent Mortgage that was taken out on this home.Similar Homes in Norman, OK
Home Values in the Area
Average Home Value in this Area
Purchase History
| Date | Type | Sale Price | Title Company |
|---|---|---|---|
| Warranty Deed | $275,000 | Cleveland Cnty Abstract & Tt | |
| Warranty Deed | $247,000 | None Available | |
| Quit Claim Deed | -- | None Available | |
| Warranty Deed | $34,000 | None Available |
Mortgage History
| Date | Status | Loan Amount | Loan Type |
|---|---|---|---|
| Open | $351,400 | VA | |
| Closed | $280,912 | VA | |
| Previous Owner | $99,000 | Credit Line Revolving | |
| Previous Owner | $197,600 | New Conventional | |
| Previous Owner | $221,000 | Unknown |
Property History
| Date | Event | Price | Change | Sq Ft Price |
|---|---|---|---|---|
| 10/20/2023 10/20/23 | Sold | $374,900 | 0.0% | $146 / Sq Ft |
| 09/15/2023 09/15/23 | Pending | -- | -- | -- |
| 09/08/2023 09/08/23 | For Sale | $374,900 | +36.3% | $146 / Sq Ft |
| 10/18/2019 10/18/19 | Sold | $275,000 | -1.4% | $106 / Sq Ft |
| 08/20/2019 08/20/19 | Pending | -- | -- | -- |
| 05/30/2019 05/30/19 | Price Changed | $279,000 | -2.1% | $108 / Sq Ft |
| 04/11/2019 04/11/19 | For Sale | $285,000 | +15.4% | $110 / Sq Ft |
| 08/31/2012 08/31/12 | Sold | $247,000 | -7.1% | $95 / Sq Ft |
| 07/30/2012 07/30/12 | Pending | -- | -- | -- |
| 07/10/2012 07/10/12 | For Sale | $265,900 | -- | $103 / Sq Ft |
Tax History Compared to Growth
Tax History
| Year | Tax Paid | Tax Assessment Tax Assessment Total Assessment is a certain percentage of the fair market value that is determined by local assessors to be the total taxable value of land and additions on the property. | Land | Improvement |
|---|---|---|---|---|
| 2024 | $5,071 | $43,336 | $6,366 | $36,970 |
| 2023 | $0 | $32,529 | $5,322 | $27,207 |
| 2022 | $0 | $31,582 | $5,167 | $26,415 |
| 2021 | $3,722 | $30,662 | $4,200 | $26,462 |
| 2020 | $3,642 | $30,662 | $4,200 | $26,462 |
| 2019 | $3,583 | $30,662 | $4,200 | $26,462 |
| 2018 | $3,475 | $30,662 | $4,200 | $26,462 |
| 2017 | $3,514 | $30,662 | $0 | $0 |
| 2016 | $3,572 | $30,662 | $4,200 | $26,462 |
| 2015 | -- | $34,707 | $4,200 | $30,507 |
| 2014 | -- | $34,707 | $4,200 | $30,507 |
Agents Affiliated with this Home
-
Kadee French

Seller's Agent in 2023
Kadee French
Keller Williams Central OK ED
(405) 535-6399
4 in this area
206 Total Sales
-
Andrea Santini
A
Buyer's Agent in 2023
Andrea Santini
Old Town, REALTORS
(503) 754-3976
2 in this area
33 Total Sales
-
Brent Swift

Buyer Co-Listing Agent in 2023
Brent Swift
Old Town, REALTORS
(405) 329-6976
7 in this area
68 Total Sales
-
Sierra Snowden

Seller's Agent in 2019
Sierra Snowden
Sage Sotheby's Realty
(405) 570-6340
52 Total Sales
-
Jesse Wright

Buyer's Agent in 2019
Jesse Wright
Brick and Beam Realty
10 in this area
119 Total Sales
-
Mahnaz Saadat-Partou

Seller's Agent in 2012
Mahnaz Saadat-Partou
Dillard Cies Real Estate
(405) 979-7462
54 in this area
65 Total Sales
Map
Source: MLSOK
MLS Number: 1079488
APN: R0150914
- 307 Summit Bend
- 312 Horizon View Ct
- 307 Horizon View Ct
- 100 Summit Bend
- 425 Summit Bend
- 608 Ridge Lake Blvd
- 412 Daybreak Dr
- 3005 Summit Hill Rd
- 2908 Evening Star Ct
- 3121 Pescara Dr
- 604 Summit Park Ct
- 3129 Pescara Dr
- 3113 Pescara Dr
- 3109 Pescara Dr
- 2921 Summit Crossing Pkwy
- 3108 Pescara Dr
- 2904 Misty Ridge Dr
- 2900 Summit Hollow Dr
- 2914 Summit Hollow Dr
- 723 San Remo Way
