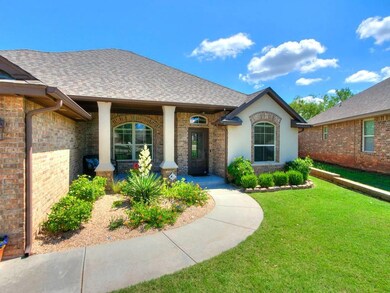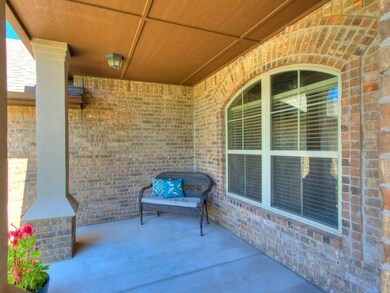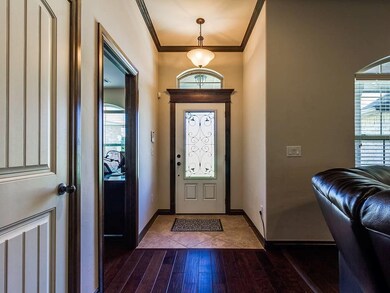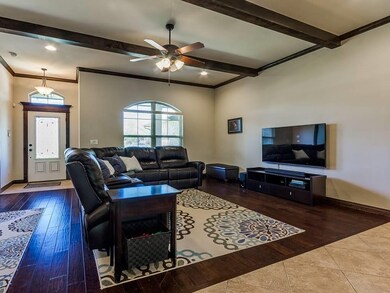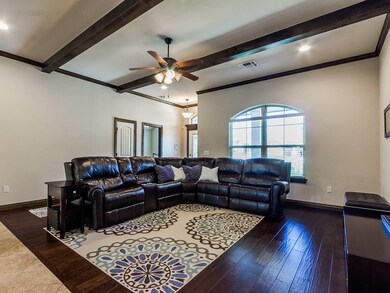
205 Summit Crest Ln Norman, OK 73071
Southeast Norman NeighborhoodHighlights
- Traditional Architecture
- Wood Flooring
- Cul-De-Sac
- Washington Elementary School Rated A-
- Covered patio or porch
- 3 Car Attached Garage
About This Home
As of June 2023Gorgeous custom built home in the highly sought after Summit Lakes Addition! From the ponds you can fish in, to the walking trails and park you can take the kids to, one look at this place and you will fall in love. This one of a kind home sits on 1/4 of an acre, in a quiet cul-de-sac, and backs up to nature! The interior of this home features tons of extras: high ceilings, wood beams in living room, crown molding in the entry/living/kitchen/dining, granite countertops throughout kitchen and all bathrooms, ceiling fans in all bedrooms, hard wood floors, Pfister plumbing fixtures, and an abundance of storage throughout home! The floor plan is an open concept that is very functional! Measurements to all rooms are in the attachments! The backyard features an oversized covered patio that faces East, the perfect setting to watch the morning sunrise while you enjoy your coffee. Home also has a storm shelter located in the garage floor. Call today to schedule your private showing!
Home Details
Home Type
- Single Family
Est. Annual Taxes
- $4,293
Year Built
- Built in 2014
Lot Details
- 0.25 Acre Lot
- Cul-De-Sac
- West Facing Home
- Wood Fence
HOA Fees
- $30 Monthly HOA Fees
Parking
- 3 Car Attached Garage
- Garage Door Opener
- Driveway
Home Design
- Traditional Architecture
- Slab Foundation
- Brick Frame
- Composition Roof
Interior Spaces
- 1,948 Sq Ft Home
- 1-Story Property
- Self Contained Fireplace Unit Or Insert
- Metal Fireplace
- Utility Room with Study Area
- Laundry Room
Kitchen
- Gas Oven
- Gas Range
- Free-Standing Range
- Microwave
- Dishwasher
- Compactor
- Disposal
Flooring
- Wood
- Carpet
- Tile
Bedrooms and Bathrooms
- 4 Bedrooms
- Possible Extra Bedroom
Home Security
- Home Security System
- Fire and Smoke Detector
Schools
- Washington Elementary School
- Irving Middle School
- Norman High School
Additional Features
- Covered patio or porch
- Central Heating and Cooling System
Community Details
- Association fees include maintenance common areas
- Mandatory home owners association
Listing and Financial Details
- Legal Lot and Block 22 / 01
Ownership History
Purchase Details
Home Financials for this Owner
Home Financials are based on the most recent Mortgage that was taken out on this home.Purchase Details
Home Financials for this Owner
Home Financials are based on the most recent Mortgage that was taken out on this home.Purchase Details
Home Financials for this Owner
Home Financials are based on the most recent Mortgage that was taken out on this home.Purchase Details
Home Financials for this Owner
Home Financials are based on the most recent Mortgage that was taken out on this home.Purchase Details
Home Financials for this Owner
Home Financials are based on the most recent Mortgage that was taken out on this home.Purchase Details
Home Financials for this Owner
Home Financials are based on the most recent Mortgage that was taken out on this home.Purchase Details
Home Financials for this Owner
Home Financials are based on the most recent Mortgage that was taken out on this home.Purchase Details
Home Financials for this Owner
Home Financials are based on the most recent Mortgage that was taken out on this home.Map
Similar Homes in Norman, OK
Home Values in the Area
Average Home Value in this Area
Purchase History
| Date | Type | Sale Price | Title Company |
|---|---|---|---|
| Warranty Deed | $315,500 | First American Title | |
| Warranty Deed | $315,500 | First American Title | |
| Warranty Deed | $245,000 | The Oklahoma City Abstract | |
| Warranty Deed | $245,000 | The Oklahoma City Abstract | |
| Warranty Deed | -- | Oklahoma City Abstract | |
| Warranty Deed | $223,500 | Cleveland County Abstract Co | |
| Quit Claim Deed | -- | None Available | |
| Warranty Deed | $29,000 | None Available |
Mortgage History
| Date | Status | Loan Amount | Loan Type |
|---|---|---|---|
| Open | $220,000 | New Conventional | |
| Closed | $220,000 | New Conventional | |
| Previous Owner | $253,320 | VA | |
| Previous Owner | $253,820 | New Conventional | |
| Previous Owner | $212,325 | New Conventional | |
| Previous Owner | $175,200 | Construction |
Property History
| Date | Event | Price | Change | Sq Ft Price |
|---|---|---|---|---|
| 06/02/2023 06/02/23 | Sold | $315,500 | +0.2% | $162 / Sq Ft |
| 04/29/2023 04/29/23 | Pending | -- | -- | -- |
| 04/25/2023 04/25/23 | For Sale | $315,000 | +28.6% | $162 / Sq Ft |
| 10/19/2020 10/19/20 | Sold | $245,000 | 0.0% | $126 / Sq Ft |
| 09/12/2020 09/12/20 | Pending | -- | -- | -- |
| 09/04/2020 09/04/20 | For Sale | $245,000 | +9.6% | $126 / Sq Ft |
| 11/12/2014 11/12/14 | Sold | $223,500 | +1.6% | $115 / Sq Ft |
| 10/02/2014 10/02/14 | Pending | -- | -- | -- |
| 10/14/2013 10/14/13 | For Sale | $219,900 | -- | $113 / Sq Ft |
Tax History
| Year | Tax Paid | Tax Assessment Tax Assessment Total Assessment is a certain percentage of the fair market value that is determined by local assessors to be the total taxable value of land and additions on the property. | Land | Improvement |
|---|---|---|---|---|
| 2024 | $4,293 | $36,846 | $6,460 | $30,386 |
| 2023 | $3,728 | $31,047 | $6,268 | $24,779 |
| 2022 | $3,405 | $29,569 | $5,969 | $23,600 |
| 2021 | $3,420 | $28,161 | $4,320 | $23,841 |
| 2020 | $2,844 | $23,945 | $4,320 | $19,625 |
| 2019 | $2,892 | $23,945 | $4,320 | $19,625 |
| 2018 | $2,806 | $23,946 | $4,320 | $19,626 |
| 2017 | $2,837 | $23,946 | $0 | $0 |
| 2016 | $2,884 | $23,946 | $4,320 | $19,626 |
| 2015 | -- | $26,325 | $4,320 | $22,005 |
| 2014 | -- | $398 | $398 | $0 |
Source: MLSOK
MLS Number: 926687
APN: R0160171
- 307 Horizon View Ct
- 307 Summit Bend
- 100 Summit Bend
- 425 Summit Bend
- 608 Ridge Lake Blvd
- 3129 Pescara Dr
- 3121 Pescara Dr
- 412 Daybreak Dr
- 3113 Pescara Dr
- 3005 Summit Hill Rd
- 3109 Pescara Dr
- 604 Summit Park Ct
- 2908 Evening Star Ct
- 3108 Pescara Dr
- 2921 Summit Crossing Pkwy
- 2904 Misty Ridge Dr
- 723 San Remo Way
- 2900 Summit Hollow Dr
- 2914 Summit Hollow Dr
- 2908 Rockingham Dr


