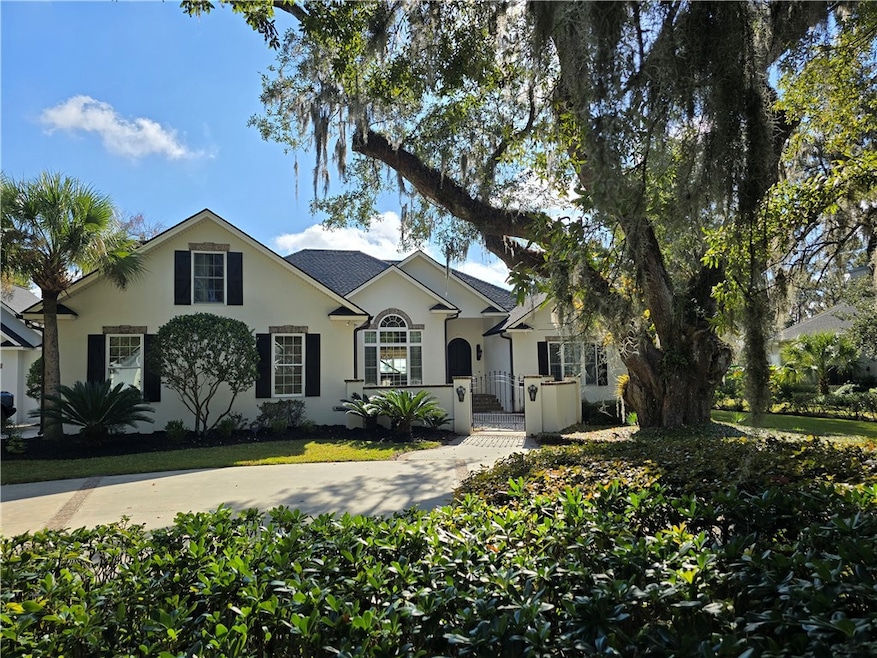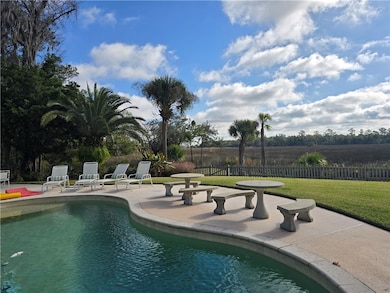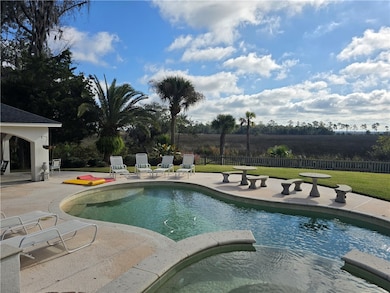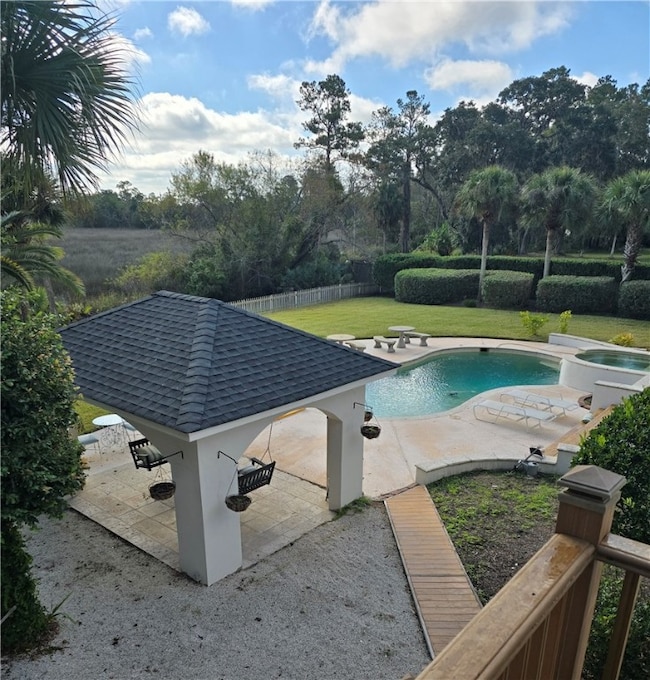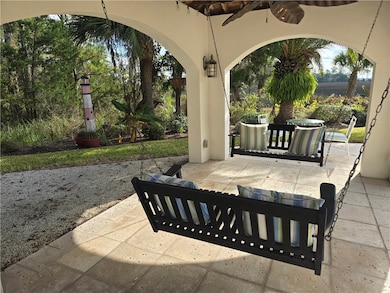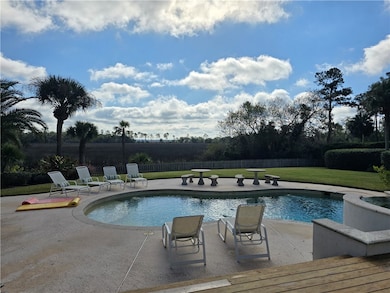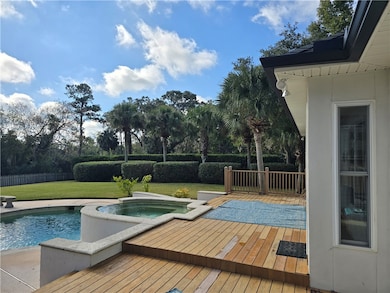205 Sutherland Dr Brunswick, GA 31525
Highlights
- In Ground Pool
- RV Access or Parking
- Wood Flooring
- Greer Elementary School Rated A-
- Deck
- Attic
About This Home
Available now, short or longer term rental partially furnished. Stunning, custom built marsh front home featuring 4 car garage, in ground pool with spillover hot tub & cabana overlooking the marsh. Chef kitchen with top of the line KitchenAid Architect Series appliances, 6 burner gas range & double ovens, copper farm house sink and custom made copper hood by HGTV artist Mark Wentz, music room, formal & casual dining & breakfast bar, coffee station with pantry, leather & copper trimmed open shelving, master suite with champagne jetted bathtub that lights up & separate glassed shower, water closet, double vanity, double walk in closets, travertine stone flooring throughout except 2 luxuriously carpeted guest bedrooms. Most lighting on dimmers including pool light. $ bedrooms and 4 full bathrooms in the main house and an above detached garage apartment with full bath. Weekly pool & lawn maintenance, electricity ($600 cap), water & gas included with rent, pet friendly with a $350 per pet fee. No smoking. Available for short term rental 6 months or less or up to 12 months. Partially furnished, can be fully furnished. No security deposit required.
Home Details
Home Type
- Single Family
Est. Annual Taxes
- $6,120
Year Built
- Built in 2004 | Remodeled
Lot Details
- 0.86 Acre Lot
- Partially Fenced Property
- Privacy Fence
- Landscaped
- Sprinkler System
Parking
- 4 Car Garage
- Garage Door Opener
- Driveway
- RV Access or Parking
Home Design
- Slab Foundation
- Fire Rated Drywall
- Shingle Roof
- Wood Roof
- Stucco
Interior Spaces
- 3,760 Sq Ft Home
- 2-Story Property
- Woodwork
- Crown Molding
- Coffered Ceiling
- Tray Ceiling
- High Ceiling
- Ceiling Fan
- Gas Log Fireplace
- Double Pane Windows
- Great Room with Fireplace
- Property Views
Kitchen
- Breakfast Area or Nook
- Breakfast Bar
- Built-In Self-Cleaning Double Convection Oven
- Range with Range Hood
- Microwave
- Dishwasher
- Kitchen Island
- Farmhouse Sink
Flooring
- Wood
- Carpet
- Tile
Bedrooms and Bathrooms
- 5 Bedrooms
- 5 Full Bathrooms
Laundry
- Laundry Room
- Dryer
- Washer
Attic
- Pull Down Stairs to Attic
- Permanent Attic Stairs
Home Security
- Home Security System
- Fire and Smoke Detector
Eco-Friendly Details
- Energy-Efficient Windows
Pool
- In Ground Pool
- Spa
Outdoor Features
- Courtyard
- Deck
Utilities
- Central Air
- Heat Pump System
- Underground Utilities
- 220 Volts
- Septic Tank
Listing and Financial Details
- Property Available on 11/9/25
- Tenant pays for cable TV, internet, security
- The owner pays for electricity, gas, grounds care, pest control, pool maintenance, trash collection, water
- Rent includes electricity, gas, gardener, pest control, pool, trash collection, water
- Assessor Parcel Number 03-11642
Community Details
Overview
- Marshes Of Mackay Subdivision
Recreation
- Community Spa
Pet Policy
- Pets Allowed
Map
Source: Golden Isles Association of REALTORS®
MLS Number: 1657892
APN: 03-11642
- 81 Marsh Oak Dr
- 156 Mackay Dr
- 203 Palm Trace
- 138 Mackay Dr
- 205 Palm Trace
- 97 Mackay Cir
- 118 MacKqueen Dr
- 212 Stillwater Dr
- 99 Marsh Trace
- 101 Marsh Trace
- 201 Stillwater Dr
- 4936 U S 17
- 130 Tupelo Cir
- 133 Helmich Dr
- 156 Sherwood Forest Cir
- 1 Coastal Estates Dr
- 116 Smith Rd
- 95 Brook Dr
- Cantey-exp Plan at The Lakes at North Glynn
- 108 Wellington Cir
- 13 Hidden Harbor Rd Unit 13
- 314 Promise Ln
- 167 Promise Landing
- 100 Walden Shores Dr
- 245 Fox Run Dr
- 109 Belle Point Pkwy
- 106 Bottlebrush Walk
- 104 Bottlebrush Walk
- 609 Bergen Woods Dr
- 1500 Glynco Pkwy
- 6201 Frederica Rd
- 129 Hindman Ln
- 504 504 Island Dr Unit 504
- 100 Town Village
- 111 S Palm Dr
- 5801 Altama Ave
- 2001 Kevin Way
- 3500 Grand Pointe Way
- 190 Peppertree Crossing Ave
