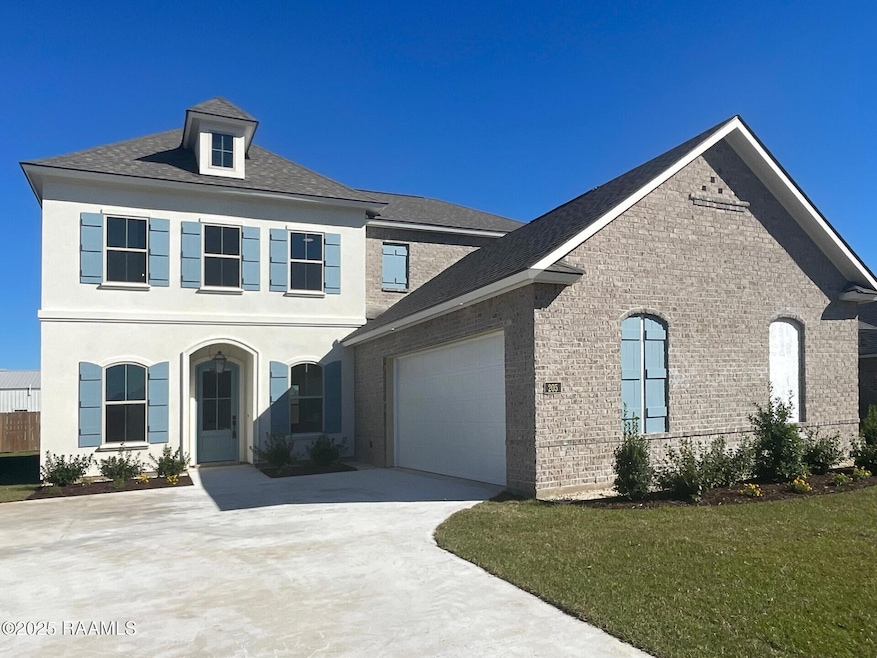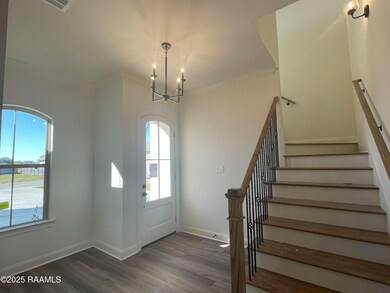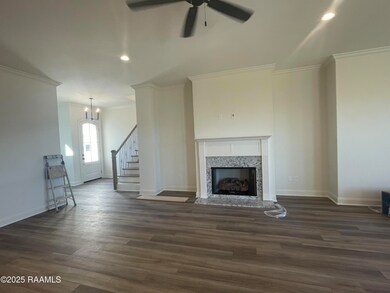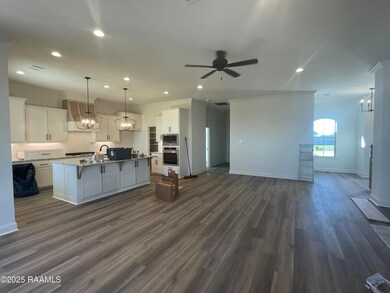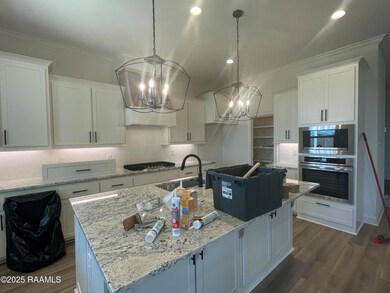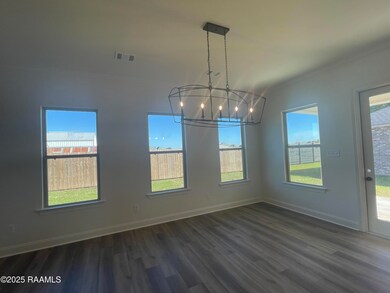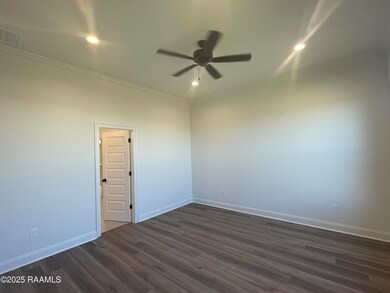205 Sweet Harvest Rd Youngsville, LA 70592
Estimated payment $2,487/month
Highlights
- New Construction
- Traditional Architecture
- High Ceiling
- Green T. Lindon Elementary School Rated A-
- Main Floor Primary Bedroom
- Great Room
About This Home
The Belmont floorplan is a stunning two-story home featuring 5 bedrooms, 4 full baths, a large open great room and a spacious loft and is perfect for a large or growing family! Step into the grand foyer which opens to the stunning wood tread staircase with iron balusters leading upstairs and the large open great room and kitchen. The great room is centered around a ventless gas fireplace with a granite surround and is open to the dining and kitchen. The gourmet kitchen features painted custom wood cabinetry with under cabinet lighting and 5' hardware pulls, 3cm White Ice granite countertops, white subway tile backsplash in a herringbone pattern, stainless steel appliances including a gas cooktop, single wall oven and a built-in microwave, oversized island/breakfast bar with 30' single basin stainless steel sink and overhanging pendant lighting, and a walk-in pantry. The master bedroom is downstairs and includes a spa-like bath featuring a separate 5' soaking tub with a granite surround and a job-built tiled shower with a seamless glass enclosure, dual sinks with granite countertops, custom framed mirrors, separate water closet, and large closet with custom wood shelving. Downstairs you will also find an additional bedroom/study with a full bath in the hall. Upstairs there is a spacious loft, 3 nice-sized bedrooms with walk-in closets, and 2 full baths (one being a Jack and Jill bath). The yard will professionally landscaped & fully sodded. Estimated completion date of NOV 2025. Other lots and plans available. *The pictures are not of the actual home but are of the same floorplan, colors and options may vary.
Listing Agent
Keller Williams Realty Red Stick Partners License #0995681282 Listed on: 06/16/2025

Home Details
Home Type
- Single Family
Est. Annual Taxes
- $517
Year Built
- Built in 2025 | New Construction
Lot Details
- 7,405 Sq Ft Lot
- Lot Dimensions are 60 x 119.87 x 60 x 119.83
- Landscaped
- Level Lot
HOA Fees
- $45 Monthly HOA Fees
Parking
- 2 Car Attached Garage
- Open Parking
Home Design
- Traditional Architecture
- Brick Exterior Construction
- Slab Foundation
- Frame Construction
- Asbestos Shingle Roof
- HardiePlank Type
- Stucco
Interior Spaces
- 3,210 Sq Ft Home
- 2-Story Property
- Crown Molding
- High Ceiling
- Pendant Lighting
- Ventless Fireplace
- Gas Log Fireplace
- Double Pane Windows
- Great Room
- Dining Room
- Washer and Electric Dryer Hookup
Kitchen
- Walk-In Pantry
- Gas Cooktop
- Stove
- Microwave
- Dishwasher
- Kitchen Island
- Granite Countertops
- Disposal
Flooring
- Carpet
- Tile
- Vinyl Plank
Bedrooms and Bathrooms
- 5 Bedrooms
- Primary Bedroom on Main
- Walk-In Closet
- 4 Full Bathrooms
- Double Vanity
- Soaking Tub
- Separate Shower
Schools
- G T Lindon Elementary School
- Youngsville Middle School
- Southside High School
Additional Features
- Covered Patio or Porch
- Central Heating and Cooling System
Community Details
- Association fees include accounting
- Built by Level Homes
- Canehaven Subdivision, Belmont II A Floorplan
Listing and Financial Details
- Tax Lot 6
Map
Home Values in the Area
Average Home Value in this Area
Tax History
| Year | Tax Paid | Tax Assessment Tax Assessment Total Assessment is a certain percentage of the fair market value that is determined by local assessors to be the total taxable value of land and additions on the property. | Land | Improvement |
|---|---|---|---|---|
| 2024 | $517 | $5,300 | $5,300 | $0 |
| 2023 | $517 | $2,650 | $2,650 | $0 |
| 2022 | $44 | $452 | $452 | $0 |
Property History
| Date | Event | Price | List to Sale | Price per Sq Ft |
|---|---|---|---|---|
| 07/18/2025 07/18/25 | For Sale | $455,250 | 0.0% | $142 / Sq Ft |
| 06/16/2025 06/16/25 | For Sale | $455,250 | -- | $142 / Sq Ft |
Purchase History
| Date | Type | Sale Price | Title Company |
|---|---|---|---|
| Deed | $441,620 | None Listed On Document | |
| Deed | $632,500 | None Listed On Document |
Mortgage History
| Date | Status | Loan Amount | Loan Type |
|---|---|---|---|
| Open | $40,000,000 | New Conventional | |
| Previous Owner | $616,000 | New Conventional |
Source: REALTOR® Association of Acadiana
MLS Number: 2500000472
APN: 6172756
- 203 Sweet Harvest Rd
- 301 Sweet Harvest Rd
- 105 Sweet Harvest Rd
- Orleans Plan at Canehaven
- Springfield Plan at Canehaven
- LaCroix Plan at Canehaven
- Brittany Plan at Canehaven
- Gramercy Plan at Canehaven
- Cameron Plan at Canehaven
- Belmont II Plan at Canehaven
- Duplessis Plan at Canehaven
- Melrose Plan at Canehaven
- Broussard Plan at Canehaven
- Vacherie Plan at Canehaven
- Covington Plan at Canehaven
- DuPont Plan at Canehaven
- Burnside Plan at Canehaven
- Myrtle Plan at Canehaven
- Franklin Plan at Canehaven
- Columbus Plan at Canehaven
- 4400 Chemin Metairie Pkwy
- 120 Sugar Crest Dr
- 524 Cautillion Dr
- 113 Ridley Ln
- 101 Ridley Ln
- 119 Ridley Ln
- 205 Caillou Grove Rd
- 206 Caillou Grove Rd
- 210 St Fazzio St
- 135 Ridley Ln
- 309 Sun Ridge St
- 119 Peak Valley St
- 403 Hill Ridge Dr
- 201 Prague Ave
- 113 Green Mountain Ridge St
- 721 Almonaster Rd Unit 14
- 109 Marais Ave
- 202 Bennington Ln
- 230 Briarcliff Dr
- 103 Brutus Dr
