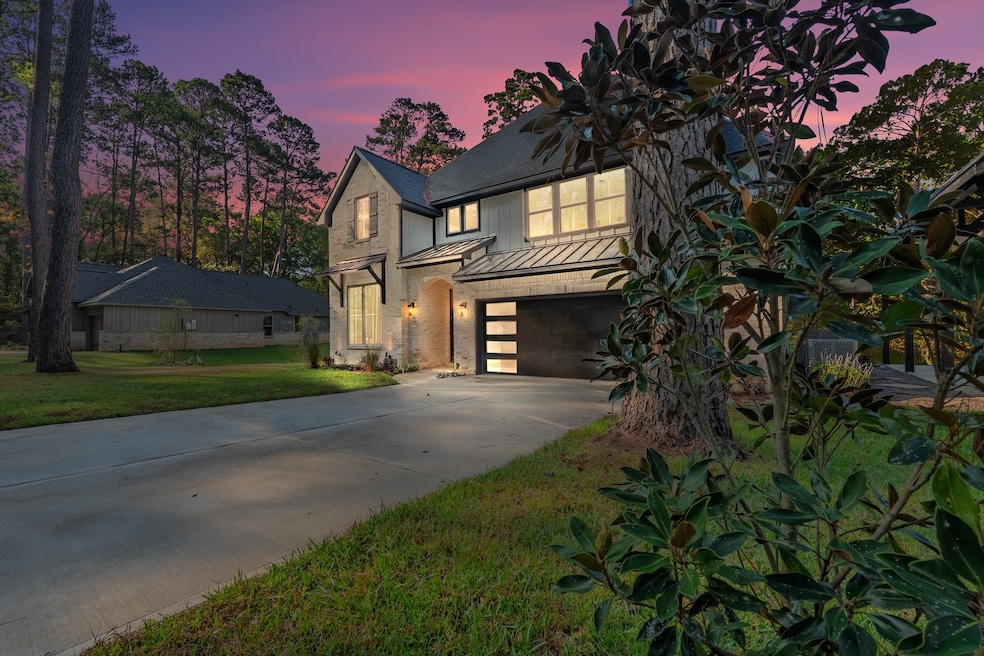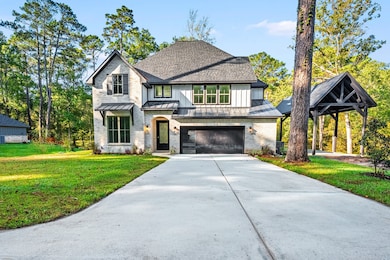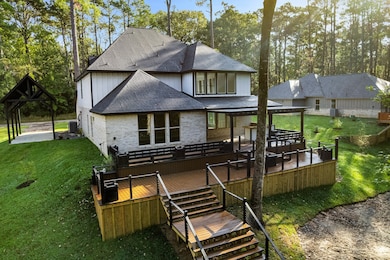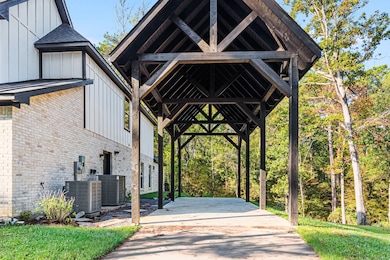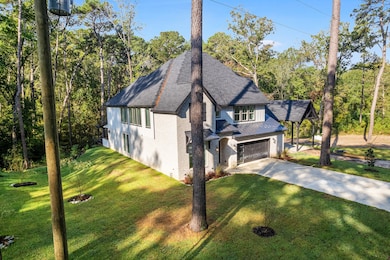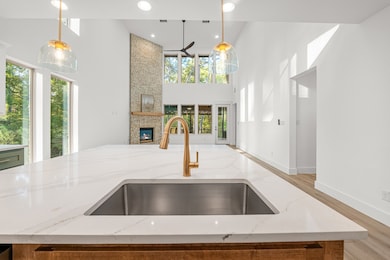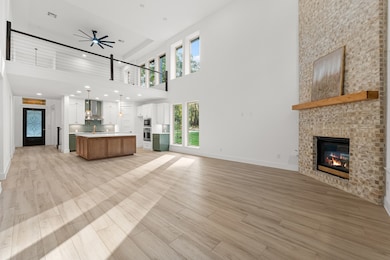205 Tall Pine Livingston, TX 77351
Estimated payment $2,965/month
Highlights
- Media Room
- New Construction
- Deck
- Onalaska Elementary School Rated A-
- RV Access or Parking
- Contemporary Architecture
About This Home
Modern New Construction on a Spacious .75+Acre Lot
Nestled in a peaceful, mature community near Lake Livingston, this newly built 4-bedroom, 3-bath home spans over 3,000+ square feet of refined living. Designed for comfort and style, the open-concept layout features soaring ceilings, natural light, and a cozy fireplace that anchors the main living space. The gourmet kitchen impresses with quartz countertops, stainless steel appliances, and custom cabinetry. Step outside onto the expansive Trex deck, crafted from premium low-maintenance composite for lasting beauty—perfect for entertaining or relaxing under the pines. The luxurious primary suite offers a spa-inspired ensuite and a large walk-in closet. Conveniently located near schools, shopping, and recreation, this stunning property combines modern craftsmanship with the charm of East Texas living.
Home Details
Home Type
- Single Family
Est. Annual Taxes
- $216
Year Built
- Built in 2025 | New Construction
Lot Details
- Adjacent to Greenbelt
- Cleared Lot
- Side Yard
Parking
- 2 Car Attached Garage
- Detached Carport Space
- Driveway
- Additional Parking
- RV Access or Parking
Home Design
- Contemporary Architecture
- Brick Exterior Construction
- Slab Foundation
- Composition Roof
- Metal Roof
- Cement Siding
Interior Spaces
- 3,041 Sq Ft Home
- 2-Story Property
- High Ceiling
- Ceiling Fan
- Gas Log Fireplace
- Entrance Foyer
- Family Room Off Kitchen
- Living Room
- Combination Kitchen and Dining Room
- Media Room
- Home Office
- Game Room
- Utility Room
- Washer and Electric Dryer Hookup
Kitchen
- Breakfast Bar
- Walk-In Pantry
- Electric Oven
- Gas Cooktop
- Microwave
- Dishwasher
- Quartz Countertops
- Pots and Pans Drawers
- Self-Closing Drawers and Cabinet Doors
- Pot Filler
Flooring
- Vinyl Plank
- Vinyl
Bedrooms and Bathrooms
- 4 Bedrooms
- 3 Full Bathrooms
- Double Vanity
- Soaking Tub
Eco-Friendly Details
- ENERGY STAR Qualified Appliances
- Energy-Efficient Windows with Low Emissivity
- Energy-Efficient Insulation
- Energy-Efficient Thermostat
Outdoor Features
- Deck
- Covered Patio or Porch
Schools
- Onalaska Elementary School
- Onalaska Jr/Sr High Middle School
- Onalaska Jr/Sr High School
Utilities
- Central Heating and Cooling System
- Programmable Thermostat
- Tankless Water Heater
- Septic Tank
Community Details
- Built by KC Homes
- Indian Hill Subdivision
Map
Home Values in the Area
Average Home Value in this Area
Property History
| Date | Event | Price | List to Sale | Price per Sq Ft |
|---|---|---|---|---|
| 10/28/2025 10/28/25 | For Sale | $559,000 | -- | $184 / Sq Ft |
Source: Houston Association of REALTORS®
MLS Number: 93993766
- 223 Tall Pine
- 277 Long King
- 207 Long King
- TBD Gray Fox
- 220 Lakeshore Point
- 503 Lakeshore Point Dr
- TBD W Hwy 190 W
- TBD Hwy 190 W W Tbd Us Hwy 190 Tr 2
- TBD Hwy 190 W W Tbd Us Hwy 190 Tr 4
- TBD Us Highway 190 W
- 244 Fawn Dr
- TBD Jo Ann Trail
- 202 Jack White Rd
- 311 Shady Ln
- 177 Cedar Ln
- 172 Cedar Ln
- 00 Shady Ln
- 368 Forest Hills Dr
- 118 Hickory Pines
- 0000 Loper Lake Dr
- 164 Goldenrod
- 236 Bluebonnet
- 164 Red Clover
- 169 Iris
- 184 Red Clover
- 203 Big Oak
- 213 Big Oak
- 264 Pin Oak
- 189 Curry St
- 2112 Fm 3186 Unit B8
- 165 Magnolia Bend Ln
- 211 Woodstock
- 554 Harbor Dr
- 161 Yellowstone
- 139 Holly Ridge
- 308 Indian Shore
- 360 Terlingua
- 13402 U S 190
- 210 Cloverdale
- 850 Triple Creek Loop
