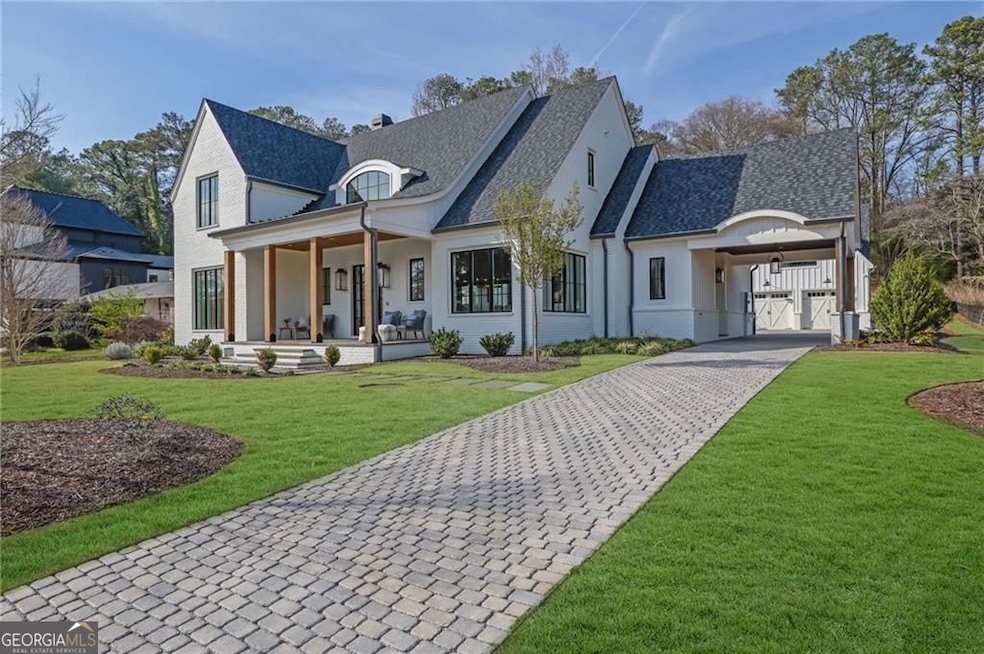
$2,775,000
- 5 Beds
- 5.5 Baths
- 6,261 Sq Ft
- 10765 Shallowford Rd
- Roswell, GA
EXCLUSIVE BUYER INCENTIVE - ENJOY MORTGAGE RATE OF 5.75% WITH AN ACCEPTED OFFER BY JUNE 30, 2025Experience Luxury Living – Stunning New Construction HomesModern Craftsmanship & Smart DesignEach home is a testament to exceptional craftsmanship, featuring premium materials and cutting-edge technology for comfort, energy efficiency, and long-lasting durability. Highlights include four oversized
Igor Arkhipov Realco Brokers, Inc.
