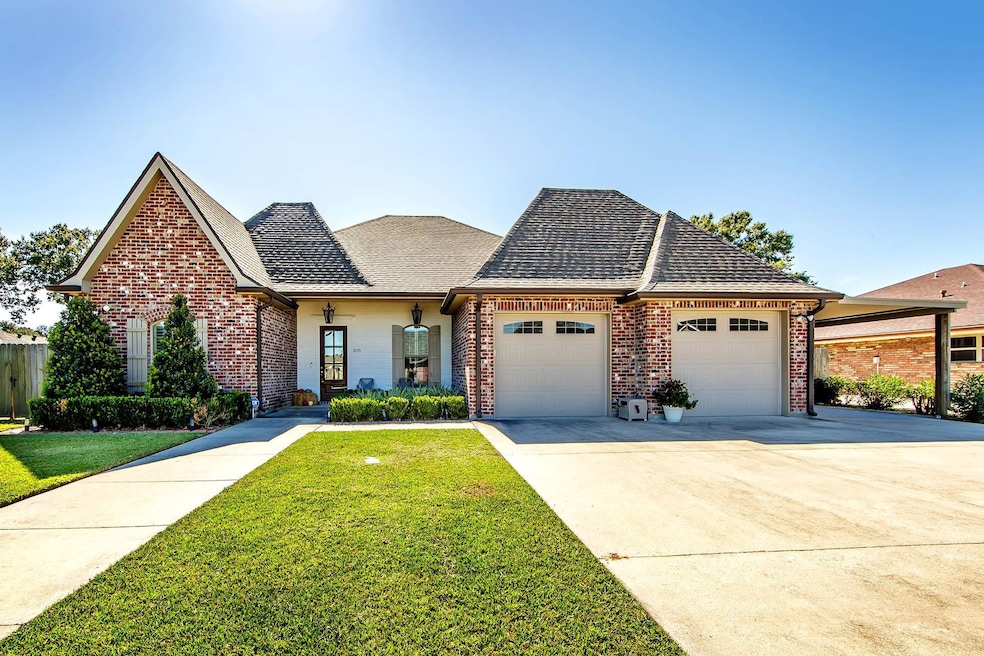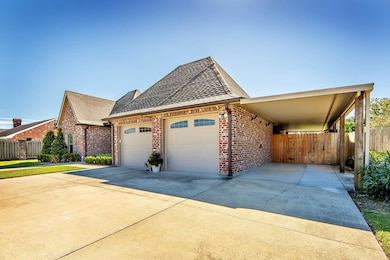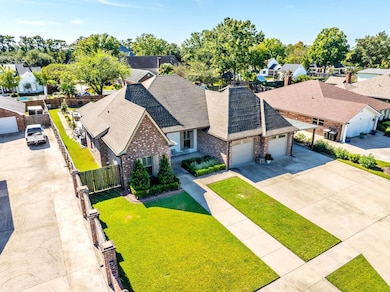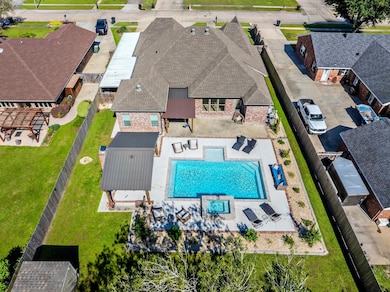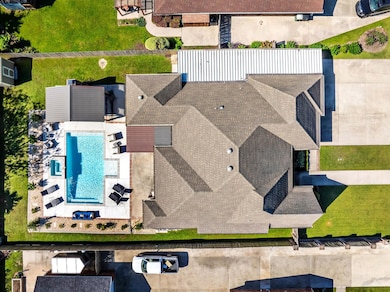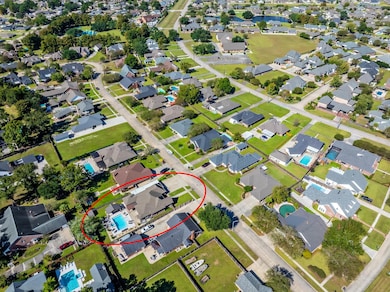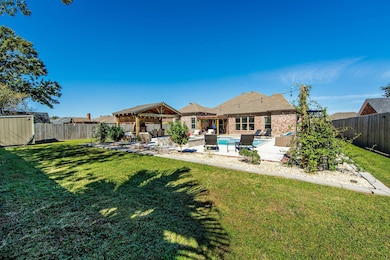
205 Tiger Tail Rd Houma, LA 70360
Sugar Mill NeighborhoodEstimated payment $3,261/month
Highlights
- Very Popular Property
- Heated In Ground Pool
- 0.31 Acre Lot
- Mulberry Elementary School Rated A-
- RV or Boat Parking
- Vaulted Ceiling
About This Home
Improved Price of $569,000 plus the extra bonus of $5000 towards the buyers closing cost and/or prepaids. 205 Tiger Tail Road, where custom craftsmanship meets resort-style living. This beautifully designed four-bedroom, two-bath home is built for modern comfort and seamless entertaining.Step inside the main living space and be immediately drawn to the open-concept layout. A stunning, handcrafted brick archway provides a focal point, elegantly separating the spacious living room from the gourmet kitchen. The living room is defined by exquisite coffered ceilings, oversized chandelier and includes a thoughtfully positioned private office space. The kitchen is a culinary delight, featuring custom cabinets and an oversized island perfect for gathering.The primary suite is a luxurious sanctuary designed for ultimate convenience. Overlooking the backyard oasis, the suite connects to an extra-large bath, a generous walk-in closet, and then cleverly accesses the laundry room—a truly functional design. The remaining three bedrooms are located on the opposite wing of the home, ensuring a private space for family or guests.The exterior is just as impressive. Your backyard retreat includes a heated, gunite saltwater pool and spa (with a gentle depth ranging from 3.5' to 5'). Imagine cool evenings by the 12' x 21' detached pavilion with its magnificent outdoor wood-burning brick fireplace. An additional covered patio, styled with a sophisticated, pergola-like feel, extends the indoor living space outside. Practical amenities include a double garage and a large side covered carport, ideal for storing a boat or extra vehicles.This home is a perfect blend of style, comfort, and unparalleled outdoor living.
Home Details
Home Type
- Single Family
Est. Annual Taxes
- $3,075
Year Built
- Built in 2016
Lot Details
- 0.31 Acre Lot
- Lot Dimensions are 80 x 170
- Wood Fence
- Landscaped
Home Design
- Traditional Architecture
- Brick Exterior Construction
- Slab Foundation
Interior Spaces
- 2,458 Sq Ft Home
- 1-Story Property
- Crown Molding
- Beamed Ceilings
- Vaulted Ceiling
- Ceiling Fan
- Fireplace
- Window Screens
- Ceramic Tile Flooring
- Attic Access Panel
Kitchen
- Oven or Range
- Range Hood
- Dishwasher
- Stainless Steel Appliances
Bedrooms and Bathrooms
- 4 Bedrooms
- En-Suite Bathroom
- Walk-In Closet
- 2 Full Bathrooms
- Double Vanity
- Soaking Tub
- Separate Shower
Laundry
- Laundry Room
- Washer and Electric Dryer Hookup
Home Security
- Home Security System
- Fire and Smoke Detector
Parking
- 2 Car Garage
- Carport
- Garage Door Opener
- RV or Boat Parking
Pool
- Heated In Ground Pool
- Gunite Pool
- Saltwater Pool
- Spa
Outdoor Features
- Covered Patio or Porch
- Outdoor Fireplace
- Rain Gutters
Utilities
- Cooling Available
- Heating Available
- Tankless Water Heater
- Gas Water Heater
Community Details
- Built by Burt Theriot
- Sugar Mill Point Estates Subdivision
Map
Home Values in the Area
Average Home Value in this Area
Tax History
| Year | Tax Paid | Tax Assessment Tax Assessment Total Assessment is a certain percentage of the fair market value that is determined by local assessors to be the total taxable value of land and additions on the property. | Land | Improvement |
|---|---|---|---|---|
| 2024 | $3,075 | $40,760 | $8,040 | $32,720 |
| 2023 | $3,075 | $33,860 | $7,660 | $26,200 |
| 2022 | $2,962 | $33,860 | $7,660 | $26,200 |
| 2021 | $2,163 | $31,240 | $7,660 | $23,580 |
| 2020 | $2,801 | $33,860 | $7,660 | $26,200 |
| 2019 | $2,625 | $29,210 | $6,660 | $22,550 |
| 2018 | $1,950 | $27,820 | $6,340 | $21,480 |
| 2017 | $2,492 | $27,820 | $6,340 | $21,480 |
| 2015 | $435 | $6,035 | $6,035 | $0 |
Property History
| Date | Event | Price | List to Sale | Price per Sq Ft | Prior Sale |
|---|---|---|---|---|---|
| 11/07/2025 11/07/25 | Price Changed | $569,000 | -0.9% | $231 / Sq Ft | |
| 10/23/2025 10/23/25 | For Sale | $574,000 | +35.1% | $234 / Sq Ft | |
| 11/26/2019 11/26/19 | Sold | -- | -- | -- | View Prior Sale |
| 09/29/2019 09/29/19 | Price Changed | $425,000 | -2.3% | $188 / Sq Ft | |
| 08/14/2019 08/14/19 | Price Changed | $435,000 | -3.1% | $192 / Sq Ft | |
| 04/29/2019 04/29/19 | For Sale | $449,000 | 0.0% | $198 / Sq Ft | |
| 04/28/2019 04/28/19 | Off Market | -- | -- | -- | |
| 04/17/2019 04/17/19 | For Sale | $449,000 | -- | $198 / Sq Ft |
Purchase History
| Date | Type | Sale Price | Title Company |
|---|---|---|---|
| Deed | $505,000 | Amo Title Services | |
| Deed | $505,000 | Amo Title Services | |
| Deed | $410,000 | None Available | |
| Deed | $418,000 | -- | |
| Cash Sale Deed | $80,000 | Attorney |
Mortgage History
| Date | Status | Loan Amount | Loan Type |
|---|---|---|---|
| Open | $479,750 | New Conventional | |
| Closed | $479,750 | New Conventional | |
| Previous Owner | $369,000 | Purchase Money Mortgage | |
| Previous Owner | $334,400 | Unknown |
About the Listing Agent

Holly Guidry is your trusted partner in real estate since 1998. She specialize in Buyers, Sellers, Investors, and those relocating to their dream homes. She prioritizes clear communication and expert advice tailored to your unique needs. Her extensive local market knowledge and experience enable her to connect you with the best opportunities available. She leverages the latest technology and marketing strategies to provide maximum exposure for sellers and help buyers discover the perfect
Holly's Other Listings
Source: Bayou Board of REALTORS®
MLS Number: 2025019623
APN: 66310
- 210 Tiger Tail Rd
- 411 Valhi Blvd
- 1613 Bayou Black Dr
- 407 Keystone Loop
- 222 Tiger Tail Rd
- 1611 Bayou Black Dr
- 1621 Bayou Black Dr
- 109 Rosewood Dr
- 126 Oakdale Loop
- 804 San Antonio Blvd
- 1705 Bayou Black Dr
- 312 South St
- 104 Meandering Way
- 510 Amarillo Dr
- 200 Barrios Ave
- 108 Lindsey Dr
- 206 Cheyenne Dr
- 505 Corpus Christi Dr
- 103 Aubrey Dr
- 303 Apache Rd
- 1410 Saint Charles St
- 3031 Barrow St Unit 14
- 2121 Bayou Black Dr Unit 2
- 3303 Bayou Black Dr
- 3166 Highway 315
- 320 Barataria Ave
- 7416 Park Ave
- 150 Shady Arbors Cir
- 461 S Hollywood Rd
- 100 Chateau Ct
- 302 Suthon Ave
- 1300 Laban Ave
- 208 Monarch Dr
- 100 Belmere Luxury Ct
- 286 Monarch Dr Unit A
- 406 Hialeah Ave Unit 406 Hialeah ave Houma La
- 209 N French Quarter Dr
- 1616 Rio Vista Ave
- 123 Louise St
- 100 Cameron Isles Ct
