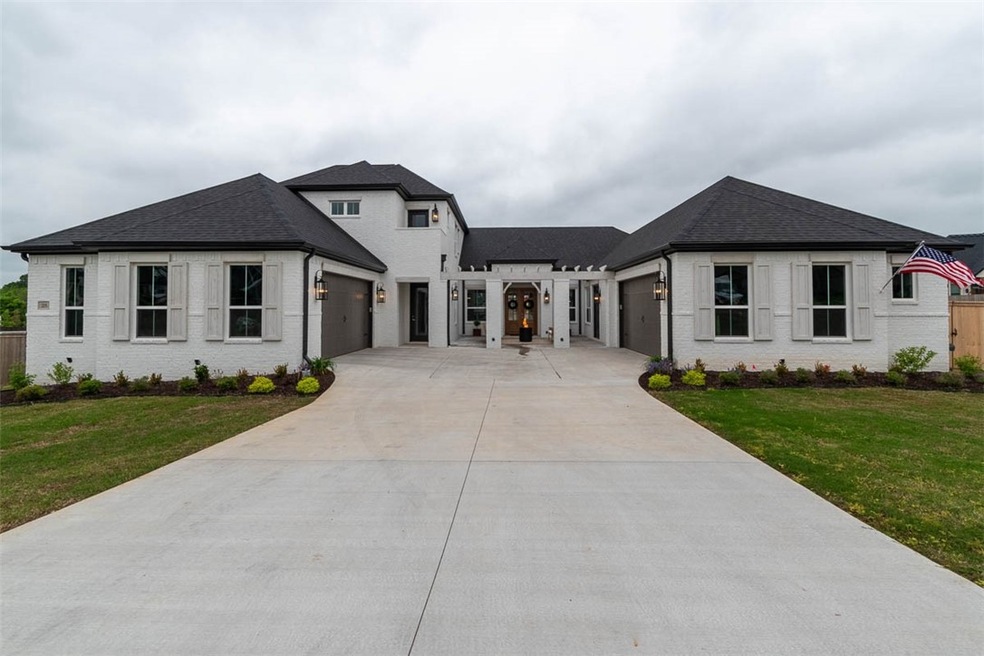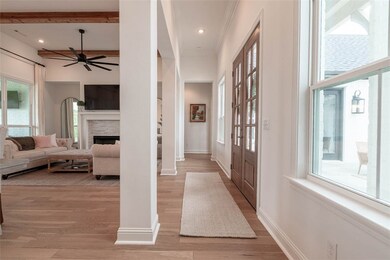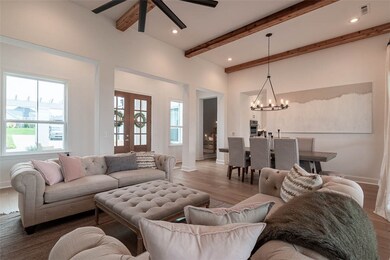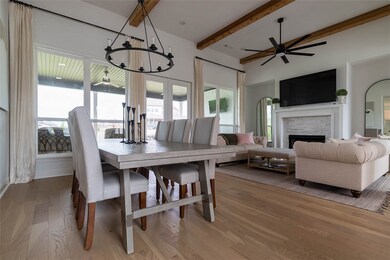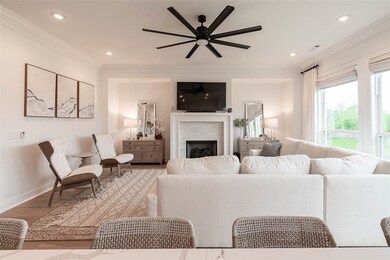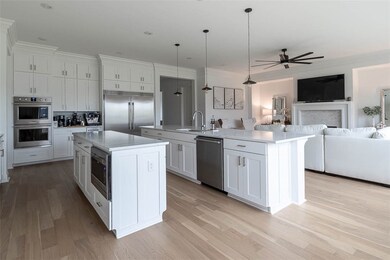
205 Torrance Dr Cave Springs, AR 72718
Cave Springs NeighborhoodEstimated Value: $1,166,000 - $1,459,000
Highlights
- Home Theater
- Outdoor Pool
- Property is near a park
- Evening Star Elementary School Rated A
- 0.57 Acre Lot
- Living Room with Fireplace
About This Home
As of August 2023Sold/pending before print. 5 bedrooms (3 on main level, each with ensuite bathrooms. 2 upstairs) + office + game/bonus room + media room. 4.5 bathrooms total. White oak wood flooring. Upgrades: Kitchen cabinets go up to the ceilings, enlarged primary shower with dual shower heads, upgraded appliances including ice maker and sub zero fridge/freezer, 8' tall door ways, extra large lanterns on exterior, motorized roman shades in living room, great room, and primary bedroom, custom closet remodel that includes a secret safe room, 4 car epoxied garage, and so much more!
Home Details
Home Type
- Single Family
Est. Annual Taxes
- $8,350
Year Built
- Built in 2021
Lot Details
- 0.57 Acre Lot
- Back Yard Fenced
- Cleared Lot
Home Design
- Slab Foundation
- Shingle Roof
- Architectural Shingle Roof
Interior Spaces
- 4,583 Sq Ft Home
- 2-Story Property
- Built-In Features
- Ceiling Fan
- Gas Log Fireplace
- Great Room
- Living Room with Fireplace
- 2 Fireplaces
- Home Theater
- Bonus Room
- Game Room
- Washer and Dryer Hookup
- Attic
Kitchen
- Eat-In Kitchen
- Double Convection Oven
- Ice Maker
- Dishwasher
- Quartz Countertops
- Disposal
Flooring
- Wood
- Carpet
- Ceramic Tile
Bedrooms and Bathrooms
- 5 Bedrooms
- Walk-In Closet
Home Security
- Fire and Smoke Detector
- Fire Sprinkler System
Parking
- 4 Car Attached Garage
- Garage Door Opener
Outdoor Features
- Outdoor Pool
- Covered patio or porch
Utilities
- Central Heating and Cooling System
- Heating System Uses Gas
- Programmable Thermostat
- Tankless Water Heater
- Gas Water Heater
- Septic Tank
- Cable TV Available
Additional Features
- ENERGY STAR Qualified Appliances
- Property is near a park
Listing and Financial Details
- Tax Lot 62
Community Details
Overview
- Otter Creek Estates Ph Ii Cave Spgs Subdivision
Recreation
- Community Pool
- Park
Ownership History
Purchase Details
Home Financials for this Owner
Home Financials are based on the most recent Mortgage that was taken out on this home.Purchase Details
Home Financials for this Owner
Home Financials are based on the most recent Mortgage that was taken out on this home.Purchase Details
Home Financials for this Owner
Home Financials are based on the most recent Mortgage that was taken out on this home.Purchase Details
Similar Homes in the area
Home Values in the Area
Average Home Value in this Area
Purchase History
| Date | Buyer | Sale Price | Title Company |
|---|---|---|---|
| Goy Ryan | $1,200,000 | None Listed On Document | |
| West Jacob | $682,030 | First National Title Company | |
| Buffington Homes Of Arkansas Llc | $85,000 | First National Title Company | |
| Cave Spgs Muni Po #3 188Pc | -- | -- |
Mortgage History
| Date | Status | Borrower | Loan Amount |
|---|---|---|---|
| Open | Goy Ryan | $960,000 | |
| Previous Owner | Buffington Homes Of Arkansas Llc | $325,000 |
Property History
| Date | Event | Price | Change | Sq Ft Price |
|---|---|---|---|---|
| 08/02/2023 08/02/23 | Sold | $1,200,000 | 0.0% | $262 / Sq Ft |
| 06/07/2023 06/07/23 | Pending | -- | -- | -- |
| 06/07/2023 06/07/23 | For Sale | $1,200,000 | +75.9% | $262 / Sq Ft |
| 02/12/2021 02/12/21 | Sold | $682,030 | +3.1% | $149 / Sq Ft |
| 01/13/2021 01/13/21 | Pending | -- | -- | -- |
| 03/29/2020 03/29/20 | For Sale | $661,215 | -- | $144 / Sq Ft |
Tax History Compared to Growth
Tax History
| Year | Tax Paid | Tax Assessment Tax Assessment Total Assessment is a certain percentage of the fair market value that is determined by local assessors to be the total taxable value of land and additions on the property. | Land | Improvement |
|---|---|---|---|---|
| 2024 | $13,204 | $215,403 | $19,000 | $196,403 |
| 2023 | $7,754 | $126,497 | $19,000 | $107,497 |
| 2022 | $8,350 | $126,497 | $19,000 | $107,497 |
| 2021 | $1,474 | $19,000 | $19,000 | $0 |
| 2020 | $1,412 | $11,600 | $11,600 | $0 |
| 2019 | $1,412 | $11,600 | $11,600 | $0 |
| 2018 | $1,412 | $11,600 | $11,600 | $0 |
| 2017 | $0 | $11,600 | $11,600 | $0 |
| 2016 | $0 | $0 | $0 | $0 |
| 2015 | -- | $0 | $0 | $0 |
| 2014 | -- | $0 | $0 | $0 |
Agents Affiliated with this Home
-
Shannon West

Seller's Agent in 2023
Shannon West
Sudar Group
(479) 270-9518
14 in this area
90 Total Sales
-
Brandi Mallard

Buyer's Agent in 2023
Brandi Mallard
Collier & Associates- Rogers Branch
(479) 721-8599
90 in this area
231 Total Sales
-
Terrah Barber
T
Seller's Agent in 2021
Terrah Barber
Buffington Homes of Arkansas
(417) 319-8088
126 in this area
144 Total Sales
-
K
Seller Co-Listing Agent in 2021
Kelley Baertsch
Buffington Homes of Arkansas
(214) 802-1328
-

Buyer's Agent in 2021
Zephan Berg
Rowe Real Estate
(479) 586-5400
Map
Source: Northwest Arkansas Board of REALTORS®
MLS Number: 1248049
APN: 05-11490-000
- 206 Torrance Dr
- 1420 Lookout Ln
- 1502 Lookout Ln
- 1418 Lookout Ln
- 1504 Lookout Ln
- 1506 Lookout Ln
- 1507 Lookout Ln
- 1502 Crystal Clear Ln
- 1509 Lookout Ln
- 1504 Crystal Clear Ln
- 503 Steep Hill Ln
- 1415 Gooseneck Ln
- 1431 Cave Stream Dr
- 911 E Lowell Ave
- 1611 Park Ridge Way
- 1004 Chancery Ln
- 1424 Cannon Ln
- 902 Chancery Ln
- 1416 Allens Mill Way
- 1201 Chancery Ln
- 205 Torrance Dr
- 203 Torrance Dr
- 210 Melbourne Ln
- 208 Melbourne Ln
- 204 Torrance Dr
- 1200 Birkshire Ln
- 0 Bendelow Dr Unit 549191
- 0 Bendelow Dr Unit 548772
- Lots Bendelow Dr
- 1206 Birkshire Ln
- 1104 Bendelow Dr
- 301 Birkshire Rd
- 209 Melbourne Ln
- 1102 Bendelow Dr
- 1201 Birkshire Ln
- 300 Torrance Dr
- 211 Melbourne Ln
- 1100 Bendelow Dr
