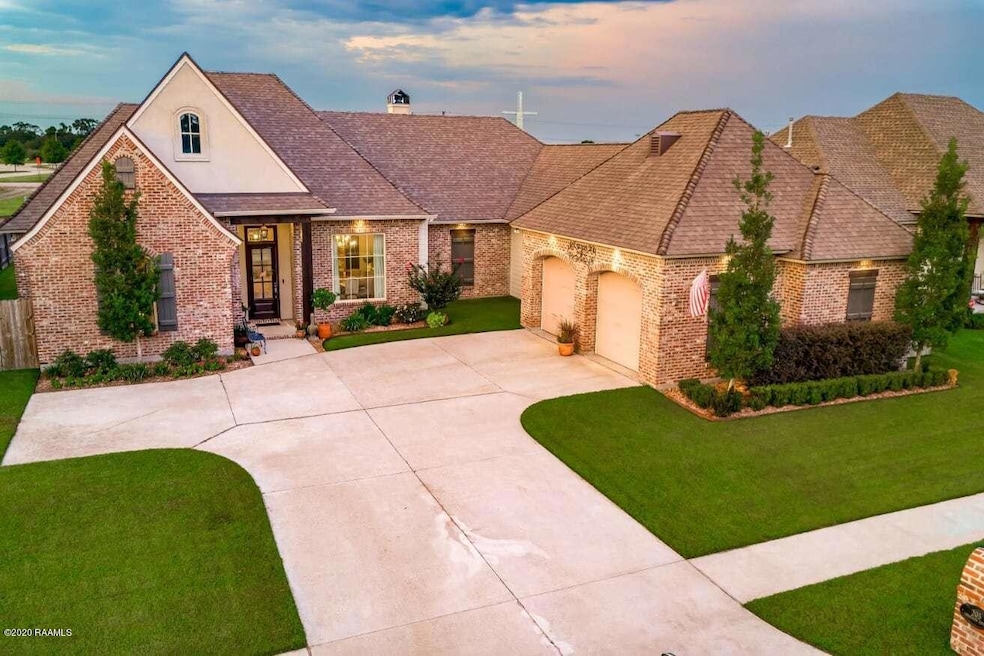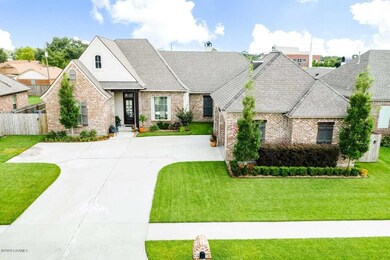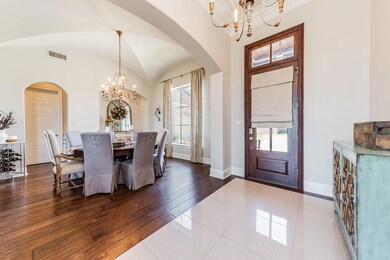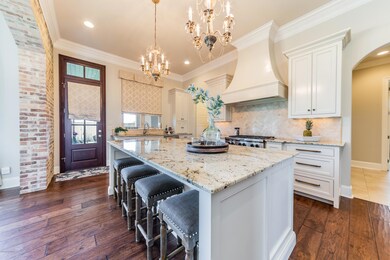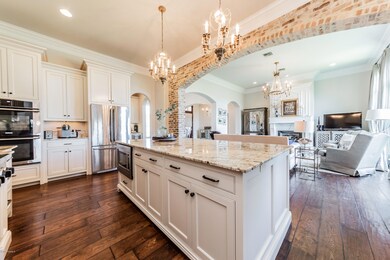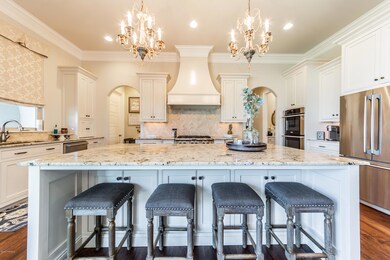
205 Torrenova Cir Lafayette, LA 70508
Central Lafayette Parish NeighborhoodEstimated Value: $605,953 - $660,000
Highlights
- Freestanding Bathtub
- Vaulted Ceiling
- Traditional Architecture
- Milton Elementary School Rated 9+
- Marble Flooring
- Outdoor Fireplace
About This Home
As of November 2020Looking for the perfect executive home? This large 4 bedroom 4 bath house has so much to offer plus it is in Milton/Southside school district, in Flood Zone X and has not ever flooded. You will be wowed the minute you walk into the front door. Vaulted groin (intersecting arches) ceiling in dining room, brick archway separating living & kitchen, beautiful wood flooring throughout, wall of windows and chandeliers galore are just a few of the first things that catch your eyes. Triple split floor plan gives plenty of privacy, open concept makes entertaining easy, backyard living and tons of storage makes this home a complete package. Let's start with the chef's kitchen, custom cabinets feature soft closing doors & drawers, slab granite, huge island, counter depth refrigerator, 6-burner range-top, double wall ovens, butler pantry with ice machine, and huge walk-in pantry. Next is the oversize master suite with sitting area overlooking the backyard, 2 walk-in closets, separate vanities, barrel ceiling, beautiful spa bath with cascading glass tile wall, door-less walk-in shower, and more chandeliers. Access the huge laundry room from one of the master closets where there is tons of storage, sink, and space for a spare freezer. On this side of the house you will also find one of the guest bedrooms with a huge walk in closet with tons of hanging space and shelving. Coming in from the garage is a great space for a drop off station and a built in desk area perfect for the small home office needs. Now let's go to the other side of the house where you will find 2 more over sized guest bedrooms both with their own private bathrooms, whitewashed wood cathedral ceilings and a laundry closet with connections for a stack-able w/d. Now let's go to the oversize backyard where you will find a large covered patio area with a wood burning fireplace, outdoor kitchen with gas grill, double burner cook-top, mini fridge, and sink. You will also find your very own golf cart garage. This home has so much to offer, call today for your very own private showing. Drapes are reserved.
Last Agent to Sell the Property
Dwight Andrus Real Estate Agency, LLC License #995712061 Listed on: 04/27/2020
Last Buyer's Agent
Tammy Hornsby
Southern Lifestyle Realty, LLC
Home Details
Home Type
- Single Family
Est. Annual Taxes
- $5,130
Year Built
- Built in 2014
Lot Details
- 0.29 Acre Lot
- Lot Dimensions are 90 x 140
- Property is Fully Fenced
- Privacy Fence
- Wood Fence
- Landscaped
- Level Lot
- Back Yard
HOA Fees
- $46 Monthly HOA Fees
Home Design
- Traditional Architecture
- Brick Exterior Construction
- Slab Foundation
- Frame Construction
- Composition Roof
- HardiePlank Type
- Stucco
Interior Spaces
- 3,166 Sq Ft Home
- 1-Story Property
- Built-In Desk
- Crown Molding
- Vaulted Ceiling
- Ceiling Fan
- 2 Fireplaces
- Wood Burning Fireplace
- Ventless Fireplace
- Gas Log Fireplace
- Double Pane Windows
- Window Treatments
- Fire and Smoke Detector
- Washer and Electric Dryer Hookup
Kitchen
- Walk-In Pantry
- Oven
- Gas Cooktop
- Stove
- Microwave
- Ice Maker
- Dishwasher
- Kitchen Island
- Granite Countertops
- Disposal
Flooring
- Wood
- Marble
- Tile
Bedrooms and Bathrooms
- 4 Bedrooms
- Dual Closets
- Walk-In Closet
- 4 Full Bathrooms
- Double Vanity
- Freestanding Bathtub
- Soaking Tub
- Multiple Shower Heads
- Separate Shower
Parking
- Garage
- Garage Door Opener
Outdoor Features
- Covered patio or porch
- Outdoor Fireplace
- Outdoor Kitchen
- Exterior Lighting
- Outdoor Grill
Schools
- Milton Elementary And Middle School
- Southside High School
Utilities
- Forced Air Zoned Heating and Cooling System
- Heating System Uses Natural Gas
- Fiber Optics Available
- Cable TV Available
Community Details
- Association fees include accounting, ground maintenance
- Elan Subdivision
Listing and Financial Details
- Tax Lot 96
Ownership History
Purchase Details
Home Financials for this Owner
Home Financials are based on the most recent Mortgage that was taken out on this home.Purchase Details
Home Financials for this Owner
Home Financials are based on the most recent Mortgage that was taken out on this home.Purchase Details
Home Financials for this Owner
Home Financials are based on the most recent Mortgage that was taken out on this home.Similar Homes in Lafayette, LA
Home Values in the Area
Average Home Value in this Area
Purchase History
| Date | Buyer | Sale Price | Title Company |
|---|---|---|---|
| Eddins Michael | $565,000 | None Available | |
| Richard James I | $570,000 | Turnkey Title & Escrow Llc | |
| Bolgiano Custom Homes Llc | $82,400 | None Available |
Mortgage History
| Date | Status | Borrower | Loan Amount |
|---|---|---|---|
| Open | Eddins Michael Scott | $30,000 | |
| Open | Eddins Michael | $452,000 | |
| Previous Owner | Richard James I | $456,000 | |
| Previous Owner | Bolgiano Custom Homes Llc | $486,400 |
Property History
| Date | Event | Price | Change | Sq Ft Price |
|---|---|---|---|---|
| 11/20/2020 11/20/20 | Sold | -- | -- | -- |
| 09/29/2020 09/29/20 | Pending | -- | -- | -- |
| 04/27/2020 04/27/20 | For Sale | $580,000 | -10.6% | $183 / Sq Ft |
| 09/20/2014 09/20/14 | Sold | -- | -- | -- |
| 08/25/2014 08/25/14 | Pending | -- | -- | -- |
| 07/29/2014 07/29/14 | For Sale | $649,000 | -- | $205 / Sq Ft |
Tax History Compared to Growth
Tax History
| Year | Tax Paid | Tax Assessment Tax Assessment Total Assessment is a certain percentage of the fair market value that is determined by local assessors to be the total taxable value of land and additions on the property. | Land | Improvement |
|---|---|---|---|---|
| 2024 | $5,130 | $54,939 | $8,358 | $46,581 |
| 2023 | $5,130 | $54,939 | $8,358 | $46,581 |
| 2022 | $5,749 | $54,939 | $8,358 | $46,581 |
| 2021 | $5,768 | $54,940 | $7,600 | $47,340 |
| 2020 | $5,749 | $54,940 | $7,600 | $47,340 |
| 2019 | $3,910 | $54,940 | $7,600 | $47,340 |
| 2018 | $4,975 | $54,940 | $7,600 | $47,340 |
| 2017 | $4,969 | $54,940 | $7,600 | $47,340 |
| 2015 | $3,781 | $51,784 | $7,600 | $44,184 |
| 2013 | -- | $7,600 | $7,600 | $0 |
Agents Affiliated with this Home
-
Dawn Williams-Deare
D
Seller's Agent in 2020
Dawn Williams-Deare
Dwight Andrus Real Estate Agency, LLC
(337) 654-1668
13 in this area
100 Total Sales
-
T
Buyer's Agent in 2020
Tammy Hornsby
Southern Lifestyle Realty, LLC
-
Debbie Foreman
D
Seller's Agent in 2014
Debbie Foreman
Keaty Real Estate Team
(337) 344-2006
1 in this area
46 Total Sales
Map
Source: REALTOR® Association of Acadiana
MLS Number: 20003725
APN: 6131136
- 103 Vanburg Place
- 104 Wood Moss Way
- 103 Wood Moss Way
- 101 Dunmore Ct
- 104 Arago Ct
- 102 Arago Ct
- 100 Arago Ct
- 103 Arago Ct
- 211 Crossbill Dr
- 200 Dunmore Ct
- 205 Dunmore Ct
- 303 & 305 Solitaire Ave
- 111 Grand Pointe Blvd
- 106 Rougeau Rd
- 222 Sunflower Dr
- 107 Kimball Dr
- 235 Ramblewood Dr
- 101 Ramblewood Dr
- 132 Swoon Dr
- 114 Canaan Dr
- 205 Torrenova Cir
- 207 Torrenova Cir
- 203 Torrenova Cir
- 300 Torrenova Cir
- 201 Torrenova Cir
- 514 Torrenova Cir
- 209 Torrenova Cir
- 304 Torrenova Cir
- 1206 E Broussard Rd
- 1206 E Broussard Rd Unit 200-203
- 508 Torrenova Cir
- 306 Torrenova Cir
- 303 Torrenova Cir
- 509 Torrenova Cir
- 103 Torrenova Cir
- 506 Torrenova Cir
- 507 Torrenova Cir
- 504 Torrenova Cir
- 505 Torrenova Cir
- 301 Vanburg Place
