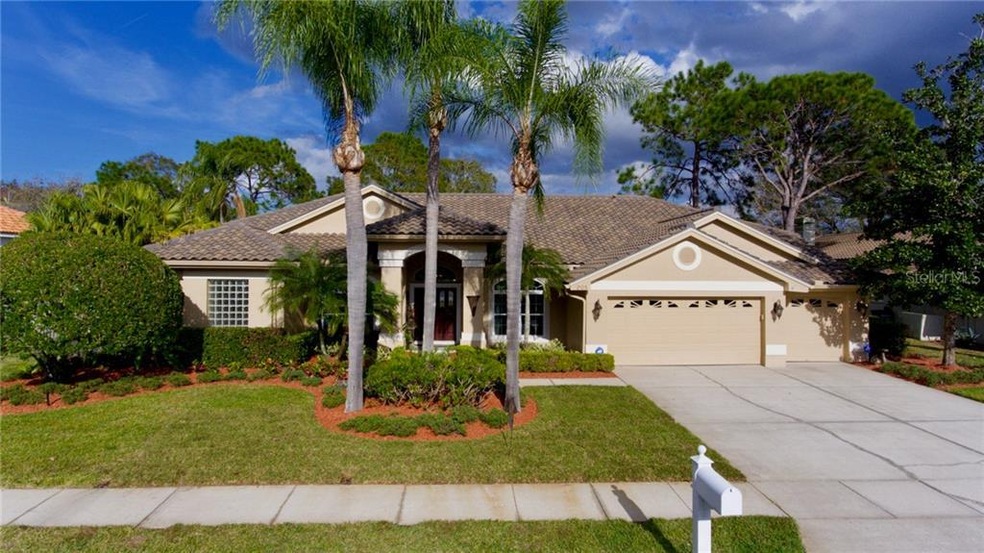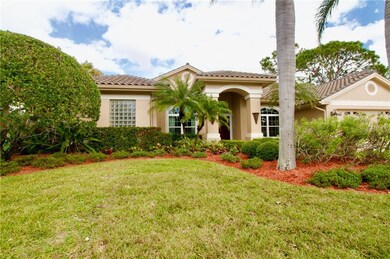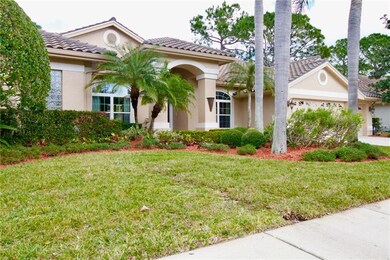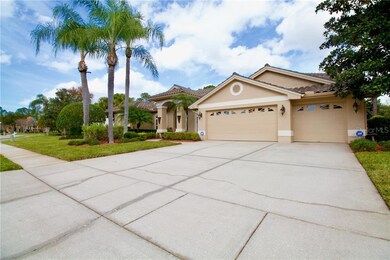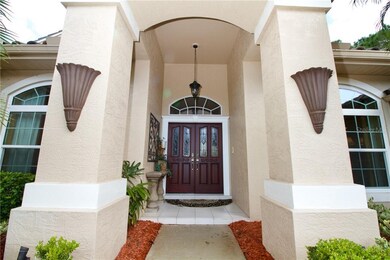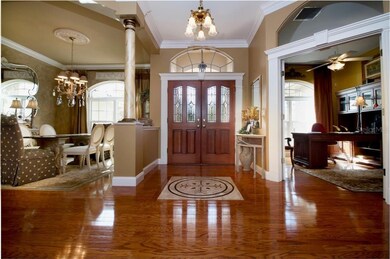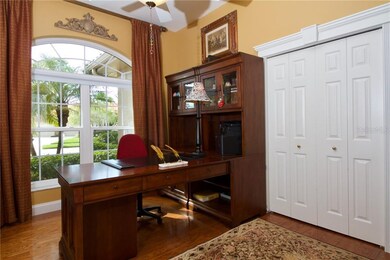
205 Turtle Creek Cir Oldsmar, FL 34677
Highlights
- Golf Course Community
- Fitness Center
- Gated Community
- Cypress Woods Elementary School Rated A
- Heated Spa
- Open Floorplan
About This Home
As of August 2022Beautiful 5 bedroom 3 bath in prestigious gated community of East Lake Woodlands. Hard wood flooring throughout with ceramic tile in wet areas. Roomy bedrooms and UPDATED hall baths. Master fits KING size bed, loveseat and armoire with room to spare and features your own slider to the pool area. Attached master bath has dual sinks with JACUZZI tub, walk in shower and 2 master closets! Split floor plan with separate office, dining room and 2 separate living areas means plenty of space. Updated kitchen with GRANITE island and custom made breakfast table overlooks the fireplace, TV room and SALT WATER pool. Stainless steel appliances, including wine fridge in the butlers pantry and extra cabinet space makes this kitchen perfect for the chef, party planner and kitchen gadget guru. 3 sets of sliders lead to your backyard oasis with automated pool, hot tub and stone waterfall. Ample backyard beyond the pool leaves room for all your extras! "A" rated schools, close to Tampa International Airport, Shopping, Beaches, Parks and Restaurants. Optional Country Club memberships are available.
Last Agent to Sell the Property
REALTY ONE GROUP ADVANTAGE License #3309892 Listed on: 10/01/2020

Home Details
Home Type
- Single Family
Est. Annual Taxes
- $6,311
Year Built
- Built in 1993
Lot Details
- 0.34 Acre Lot
- Northeast Facing Home
- Fenced
- Property is zoned RPD-2.5_1.
HOA Fees
- $133 Monthly HOA Fees
Parking
- 3 Car Attached Garage
Home Design
- Slab Foundation
- Tile Roof
- Block Exterior
Interior Spaces
- 3,168 Sq Ft Home
- Open Floorplan
- Crown Molding
- High Ceiling
- Window Treatments
- Sliding Doors
- Family Room Off Kitchen
Kitchen
- Eat-In Kitchen
- Cooktop<<rangeHoodToken>>
- <<microwave>>
- Ice Maker
- Dishwasher
- Wine Refrigerator
- Solid Surface Countertops
- Disposal
Flooring
- Wood
- Carpet
- Ceramic Tile
Bedrooms and Bathrooms
- 5 Bedrooms
- Split Bedroom Floorplan
- Walk-In Closet
- 3 Full Bathrooms
Laundry
- Dryer
- Washer
Eco-Friendly Details
- Reclaimed Water Irrigation System
Pool
- Heated Spa
- Saltwater Pool
Schools
- Forest Lakes Elementary School
- Carwise Middle School
- East Lake High School
Utilities
- Central Heating and Cooling System
- Thermostat
- Water Filtration System
- Cable TV Available
Listing and Financial Details
- Down Payment Assistance Available
- Homestead Exemption
- Visit Down Payment Resource Website
- Tax Lot 38
- Assessor Parcel Number 03-28-16-92677-000-0380
Community Details
Overview
- Beverly Neubecker Association
- Turtle Creek Unit Two Subdivision
- The community has rules related to deed restrictions, allowable golf cart usage in the community
- Rental Restrictions
Recreation
- Golf Course Community
- Tennis Courts
- Community Playground
- Fitness Center
- Community Pool
- Park
Security
- Gated Community
Ownership History
Purchase Details
Home Financials for this Owner
Home Financials are based on the most recent Mortgage that was taken out on this home.Purchase Details
Home Financials for this Owner
Home Financials are based on the most recent Mortgage that was taken out on this home.Purchase Details
Purchase Details
Purchase Details
Home Financials for this Owner
Home Financials are based on the most recent Mortgage that was taken out on this home.Purchase Details
Home Financials for this Owner
Home Financials are based on the most recent Mortgage that was taken out on this home.Purchase Details
Home Financials for this Owner
Home Financials are based on the most recent Mortgage that was taken out on this home.Similar Homes in Oldsmar, FL
Home Values in the Area
Average Home Value in this Area
Purchase History
| Date | Type | Sale Price | Title Company |
|---|---|---|---|
| Warranty Deed | $969,500 | -- | |
| Warranty Deed | $651,000 | Apex Title Florida | |
| Warranty Deed | $625,000 | None Available | |
| Interfamily Deed Transfer | -- | Attorney | |
| Warranty Deed | $297,000 | -- | |
| Warranty Deed | $300,000 | -- | |
| Warranty Deed | $276,300 | -- |
Mortgage History
| Date | Status | Loan Amount | Loan Type |
|---|---|---|---|
| Open | $775,600 | Balloon | |
| Previous Owner | $425,000 | New Conventional | |
| Previous Owner | $100,000 | New Conventional | |
| Previous Owner | $285,000 | New Conventional | |
| Previous Owner | $248,600 | No Value Available |
Property History
| Date | Event | Price | Change | Sq Ft Price |
|---|---|---|---|---|
| 08/26/2022 08/26/22 | Sold | $969,500 | -1.1% | $306 / Sq Ft |
| 07/12/2022 07/12/22 | Pending | -- | -- | -- |
| 07/11/2022 07/11/22 | Off Market | $979,999 | -- | -- |
| 07/07/2022 07/07/22 | Price Changed | $979,999 | -10.9% | $309 / Sq Ft |
| 06/23/2022 06/23/22 | For Sale | $1,100,000 | +69.0% | $347 / Sq Ft |
| 11/16/2020 11/16/20 | Sold | $651,000 | +0.2% | $205 / Sq Ft |
| 10/04/2020 10/04/20 | Pending | -- | -- | -- |
| 10/01/2020 10/01/20 | For Sale | $649,900 | -- | $205 / Sq Ft |
Tax History Compared to Growth
Tax History
| Year | Tax Paid | Tax Assessment Tax Assessment Total Assessment is a certain percentage of the fair market value that is determined by local assessors to be the total taxable value of land and additions on the property. | Land | Improvement |
|---|---|---|---|---|
| 2024 | $11,918 | $711,146 | -- | -- |
| 2023 | $11,918 | $690,433 | $0 | $0 |
| 2022 | $7,113 | $420,674 | $0 | $0 |
| 2021 | $7,209 | $408,421 | $0 | $0 |
| 2020 | $6,412 | $361,755 | $0 | $0 |
| 2019 | $6,311 | $353,622 | $0 | $0 |
| 2018 | $6,234 | $347,028 | $0 | $0 |
| 2017 | $6,189 | $339,890 | $0 | $0 |
| 2016 | $6,145 | $332,899 | $0 | $0 |
| 2015 | $6,236 | $330,585 | $0 | $0 |
| 2014 | $6,208 | $327,961 | $0 | $0 |
Agents Affiliated with this Home
-
Louis Tutko

Seller's Agent in 2022
Louis Tutko
PARADISE LIFE REALTY
(727) 698-2996
70 Total Sales
-
Damon Lister

Buyer's Agent in 2022
Damon Lister
SOUTHERN LIFE REALTY
(727) 642-1758
76 Total Sales
-
Tina Danielson

Seller's Agent in 2020
Tina Danielson
REALTY ONE GROUP ADVANTAGE
(813) 230-9245
34 Total Sales
-
Jessica Christianson

Buyer's Agent in 2020
Jessica Christianson
EXP REALTY LLC
(727) 781-3700
125 Total Sales
Map
Source: Stellar MLS
MLS Number: T3268117
APN: 03-28-16-92677-000-0380
- 30 Stanton Cir
- 1801 E Lake Rd Unit 2F
- 1801 E Lake Rd Unit 20G
- 1801 E Lake Rd Unit 3A
- 1801 E Lake Rd Unit 11A
- 1801 E Lake Rd Unit 9G
- 1827 Foxboro Ct
- 35 Deerpath Dr
- 1400 Tarpon Woods Blvd Unit A4
- 1400 Tarpon Woods Blvd Unit E4
- 1400 Tarpon Woods Blvd Unit B5
- 3109 Tarpon Woods Blvd
- 4962 Turtle Creek Trail
- 1200 Tarpon Woods Blvd Unit L4
- 1200 Tarpon Woods Blvd Unit M6
- 1200 Tarpon Woods Blvd Unit 8
- 70 Deerpath Dr
- 4797 Stonebriar Dr
- 5156 Pinnacle Dr
- 4769 Stoneview Cir
