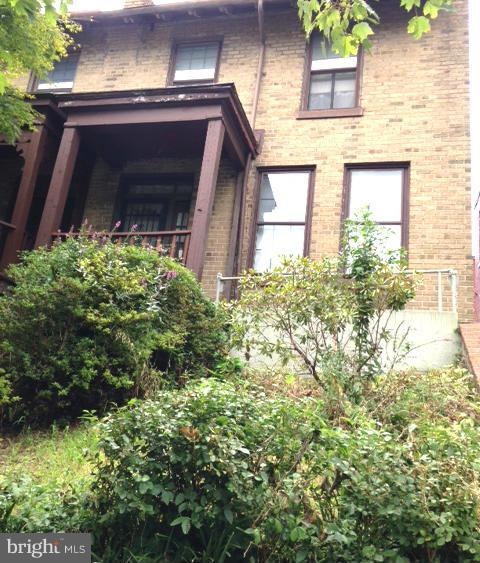
205 V St NE Washington, DC 20002
Eckington NeighborhoodHighlights
- Traditional Floor Plan
- 1 Fireplace
- Cooling Available
- Victorian Architecture
- No HOA
- Living Room
About This Home
As of July 2025The perfect diamond in the rough! Great investment opportunity w/3BR, 1FB, 2-level row house w/original hardwoods in the highly sought after Eckington Subdivision. Bring your investor and vision! Property has great potential! Sold in strictly "As-Is" condition. Seller will make no repairs. Come turn this project into a home.
Last Agent to Sell the Property
Fairfax Realty Premier License #617467 Listed on: 08/10/2015

Townhouse Details
Home Type
- Townhome
Est. Annual Taxes
- $1,997
Year Built
- Built in 1915
Lot Details
- 1,067 Sq Ft Lot
- Two or More Common Walls
Parking
- Rented or Permit Required
Home Design
- Victorian Architecture
- Brick Front
Interior Spaces
- 1,067 Sq Ft Home
- Property has 2 Levels
- Traditional Floor Plan
- Ceiling Fan
- 1 Fireplace
- Living Room
- Dining Room
- Kitchenette
Bedrooms and Bathrooms
- 3 Bedrooms
- En-Suite Primary Bedroom
- 1 Full Bathroom
Utilities
- Cooling Available
- Heating System Uses Steam
- Natural Gas Water Heater
- Public Septic
Community Details
- No Home Owners Association
- Eckington Subdivision
Listing and Financial Details
- Tax Lot 13
- Assessor Parcel Number 3564//0013
Ownership History
Purchase Details
Home Financials for this Owner
Home Financials are based on the most recent Mortgage that was taken out on this home.Purchase Details
Home Financials for this Owner
Home Financials are based on the most recent Mortgage that was taken out on this home.Similar Homes in Washington, DC
Home Values in the Area
Average Home Value in this Area
Purchase History
| Date | Type | Sale Price | Title Company |
|---|---|---|---|
| Special Warranty Deed | $603,000 | None Available | |
| Special Warranty Deed | $250,000 | None Available |
Mortgage History
| Date | Status | Loan Amount | Loan Type |
|---|---|---|---|
| Open | $469,000 | New Conventional | |
| Closed | $512,550 | New Conventional | |
| Previous Owner | $277,500 | New Conventional |
Property History
| Date | Event | Price | Change | Sq Ft Price |
|---|---|---|---|---|
| 07/25/2025 07/25/25 | Sold | $730,000 | -2.7% | $686 / Sq Ft |
| 07/22/2025 07/22/25 | Price Changed | $749,900 | 0.0% | $705 / Sq Ft |
| 06/27/2025 06/27/25 | Pending | -- | -- | -- |
| 06/18/2025 06/18/25 | For Sale | $749,900 | +24.4% | $705 / Sq Ft |
| 04/07/2016 04/07/16 | Sold | $603,000 | 0.0% | $565 / Sq Ft |
| 03/08/2016 03/08/16 | Price Changed | $603,000 | +9.7% | $565 / Sq Ft |
| 03/08/2016 03/08/16 | Pending | -- | -- | -- |
| 03/01/2016 03/01/16 | For Sale | $549,900 | +120.0% | $515 / Sq Ft |
| 12/09/2015 12/09/15 | Sold | $250,000 | -- | $234 / Sq Ft |
| 08/10/2015 08/10/15 | Pending | -- | -- | -- |
Tax History Compared to Growth
Tax History
| Year | Tax Paid | Tax Assessment Tax Assessment Total Assessment is a certain percentage of the fair market value that is determined by local assessors to be the total taxable value of land and additions on the property. | Land | Improvement |
|---|---|---|---|---|
| 2024 | $5,561 | $741,250 | $415,110 | $326,140 |
| 2023 | $5,358 | $714,400 | $400,490 | $313,910 |
| 2022 | $5,224 | $693,280 | $368,470 | $324,810 |
| 2021 | $5,053 | $670,840 | $363,010 | $307,830 |
| 2020 | $4,934 | $656,140 | $354,570 | $301,570 |
| 2019 | $4,684 | $625,880 | $325,500 | $300,380 |
| 2018 | $4,515 | $604,520 | $0 | $0 |
| 2017 | $4,197 | $566,270 | $0 | $0 |
| 2016 | $1,831 | $341,030 | $0 | $0 |
| 2015 | $694 | $279,810 | $0 | $0 |
| 2014 | $636 | $234,890 | $0 | $0 |
Agents Affiliated with this Home
-
J
Seller's Agent in 2025
Joshua Oliver
Samson Properties
-
G
Buyer's Agent in 2025
Grace Chicca
Compass
-
K
Seller's Agent in 2016
Karen Dade-Carter
Fairfax Realty Premier
Map
Source: Bright MLS
MLS Number: 1001348157
APN: 3564-0013
- 234 V St NE
- 2029 REAR NE 2nd NE
- 2025 3rd St NE Unit 1
- 173 V St NE
- 166 Uhland Terrace NE
- 325 V St NE
- 308 U St NE Unit 1
- 2108 4th St NE Unit A
- 1940 3rd St NE Unit 9
- 329 Rhode Island Ave NE Unit 104
- 329 Rhode Island Ave NE Unit 303
- 141 V St NE
- 2200 3rd St NE Unit 1
- 2105 4th St NE
- 2115 4th St NE
- 223 Ascot Place NE
- 229 Ascot Place NE
- 235 Ascot Place NE
- 1905 2nd St NE
- 216 T St NE Unit 1
