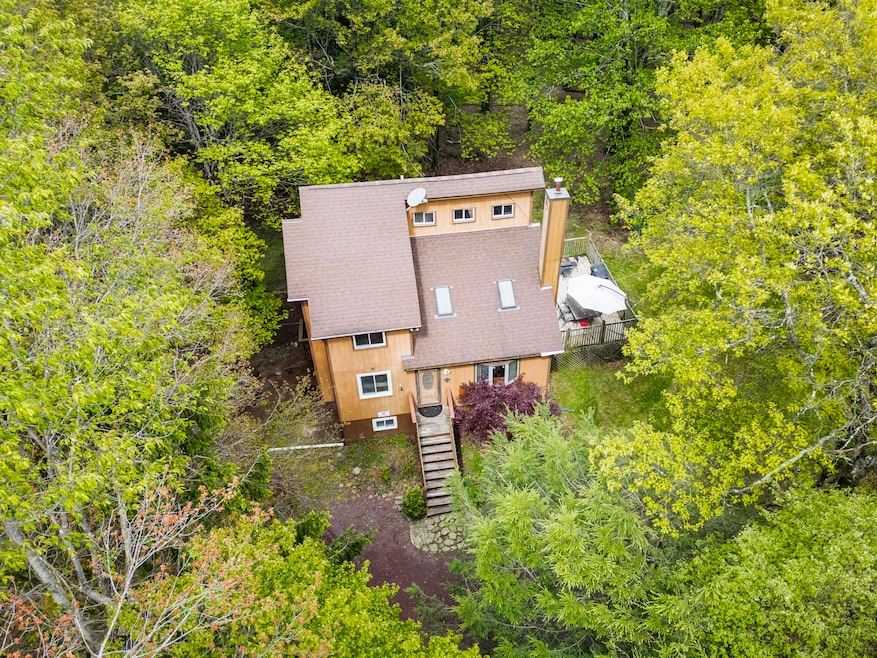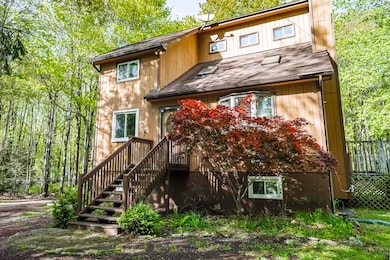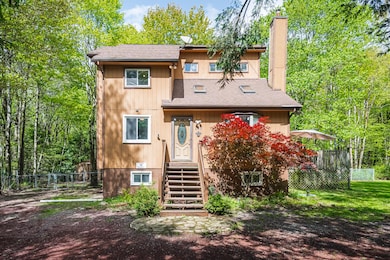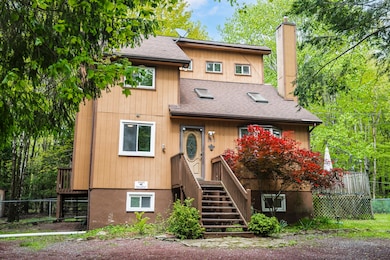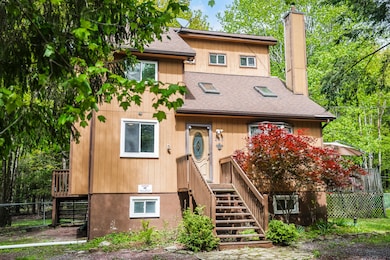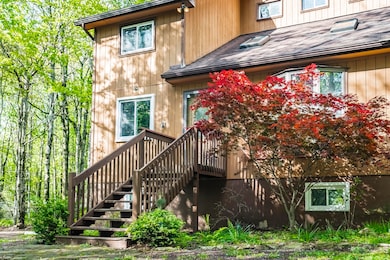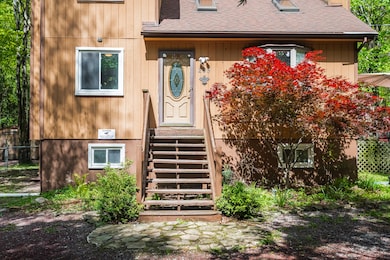
205 Victory Ln Long Pond, PA 18334
Estimated payment $1,990/month
Highlights
- Very Popular Property
- 3.02 Acre Lot
- Chalet
- Home Theater
- Open Floorplan
- Deck
About This Home
This STR-friendly 3-bedroom, 2-bath home is tucked near the end of a quiet cul-de-sac on 3 flat acres, offering the perfect blend of privacy, comfort, and practicality. The main level boasts an open-concept kitchen, dining, and living area with a cozy wood-burning fireplace, plus a bright all-season room that opens to a spacious deck—ideal for relaxing or entertaining. One bedroom and a full bath complete the first floor. Upstairs, you'll find two more bedrooms, a full bath, and a versatile loft perfect for a lounge, office, or play area. The finished basement expands your living space and includes top-of-the-line waterproofing, a new sump pump, and a new water heater for added peace of mind. Mini-split heating and cooling units keep the home comfortable year-round. Outside, enjoy a fenced area, a storage shed, and wide-open space to roam. With low taxes and a prime location just minutes from Pocono Raceway, Kalahari Indoor Water Park, Camelback Mountain Resort, and Lake Harmony, this property is an ideal full-time residence, weekend getaway, or short-term rental investment.
Home Details
Home Type
- Single Family
Est. Annual Taxes
- $3,419
Year Built
- Built in 1987
Lot Details
- 3.02 Acre Lot
- Property fronts a private road
- Cul-De-Sac
- Private Streets
- Partially Fenced Property
- Landscaped
- Private Yard
- Garden
- Back and Front Yard
HOA Fees
- $25 Monthly HOA Fees
Home Design
- Chalet
- Contemporary Architecture
- Fiberglass Roof
- Asphalt Roof
- T111 Siding
- Concrete Perimeter Foundation
Interior Spaces
- 2,012 Sq Ft Home
- 2-Story Property
- Open Floorplan
- Vaulted Ceiling
- Ceiling Fan
- Skylights
- Bay Window
- Sliding Doors
- Entrance Foyer
- Family Room
- Living Room
- Dining Room
- Home Theater
- Den
- Sun or Florida Room
- Utility Room
- Laundry on main level
- Finished Basement
- Basement Fills Entire Space Under The House
Kitchen
- Eat-In Kitchen
- Electric Range
- Range Hood
- Dishwasher
Flooring
- Carpet
- Vinyl
Bedrooms and Bathrooms
- 3 Bedrooms
- Primary Bedroom on Main
- 2 Full Bathrooms
- Primary bathroom on main floor
Parking
- On-Street Parking
- On-Site Parking
- 6 Open Parking Spaces
- Off-Street Parking
Outdoor Features
- Deck
- Covered Patio or Porch
- Shed
- Rain Gutters
Utilities
- Ductless Heating Or Cooling System
- Baseboard Heating
- Well
- On Site Septic
Community Details
- Association fees include maintenance road
- Tunkhannock Trails Subdivision
Listing and Financial Details
- Assessor Parcel Number 20633302879529
- $33 per year additional tax assessments
Map
Home Values in the Area
Average Home Value in this Area
Tax History
| Year | Tax Paid | Tax Assessment Tax Assessment Total Assessment is a certain percentage of the fair market value that is determined by local assessors to be the total taxable value of land and additions on the property. | Land | Improvement |
|---|---|---|---|---|
| 2025 | $844 | $114,980 | $32,960 | $82,020 |
| 2024 | $688 | $114,980 | $32,960 | $82,020 |
| 2023 | $2,923 | $114,980 | $32,960 | $82,020 |
| 2022 | $2,872 | $114,980 | $32,960 | $82,020 |
| 2021 | $2,872 | $114,980 | $32,960 | $82,020 |
| 2019 | $3,992 | $23,790 | $7,010 | $16,780 |
| 2018 | $3,992 | $23,790 | $7,010 | $16,780 |
| 2017 | $3,866 | $23,790 | $7,010 | $16,780 |
| 2016 | $740 | $22,770 | $7,010 | $15,760 |
| 2015 | -- | $22,090 | $7,010 | $15,080 |
| 2014 | -- | $22,090 | $7,010 | $15,080 |
Property History
| Date | Event | Price | Change | Sq Ft Price |
|---|---|---|---|---|
| 08/12/2025 08/12/25 | Price Changed | $308,900 | 0.0% | $154 / Sq Ft |
| 08/11/2025 08/11/25 | Price Changed | $308,900 | -4.2% | $154 / Sq Ft |
| 07/30/2025 07/30/25 | Price Changed | $322,400 | 0.0% | $160 / Sq Ft |
| 07/30/2025 07/30/25 | For Sale | $322,400 | -0.8% | $160 / Sq Ft |
| 06/20/2025 06/20/25 | For Sale | $324,900 | +69.2% | $161 / Sq Ft |
| 02/26/2021 02/26/21 | Sold | $192,000 | +1.1% | $131 / Sq Ft |
| 01/26/2021 01/26/21 | Pending | -- | -- | -- |
| 01/11/2021 01/11/21 | For Sale | $190,000 | -- | $129 / Sq Ft |
Purchase History
| Date | Type | Sale Price | Title Company |
|---|---|---|---|
| Deed | $192,000 | E And E Settlement Inc | |
| Deed | $37,740 | None Available | |
| Sheriffs Deed | $4,298 | None Available | |
| Special Warranty Deed | $235,000 | None Available |
Mortgage History
| Date | Status | Loan Amount | Loan Type |
|---|---|---|---|
| Previous Owner | $211,500 | New Conventional | |
| Previous Owner | $153,700 | New Conventional |
Similar Homes in Long Pond, PA
Source: Pocono Mountains Association of REALTORS®
MLS Number: PM-134388
APN: 20.1D.1.11
- 246 Victory Ln
- 1156 Glade Dr
- 1149 Glade Dr
- 142 Bull Run
- 221 Hemlock Dr
- 2314 Long Pond Rd
- 263 Hellers Ln
- 2340 Long Pond Rd
- 124 White Tail Ln
- 1244 Glade Dr
- 2261 Long Pond Rd
- 114 Independence Trail
- 1042 Clover Rd
- 188 Arbor Dr
- 106 Black Thorn St
- Lot 7002 Long Pond Rd
- 0 Long Pond Rd Unit PAMR2005318
- 0 Long Pond Rd Unit GSBSC251792
- 0 Long Pond Rd Unit PM-131474
- 1091 Clover Rd S
- 1156 Glade Dr
- 127 White Tail Ln
- 558 Clearview Dr
- 1360 Clover Rd
- 789 Clearview Dr Unit ID1282848P
- 2437 Grey Birch Ln
- 3105 Red Fox Ln
- 152 Granite Rd
- 354 Windy Bush Rd
- 118 Hazelnut Ct
- 959 Cricket Ln
- 179 Hawthorne Ct Unit U179
- 192 Sycamore Ct
- 103 Tunkhannock Trail
- 1146 Colt Ln
- 358 Juniper Ct Unit 358
- 379 Linden Ct
- 341 Hemlock Ln
- 2106 Freedom Way
- 186 Sunbird Way
