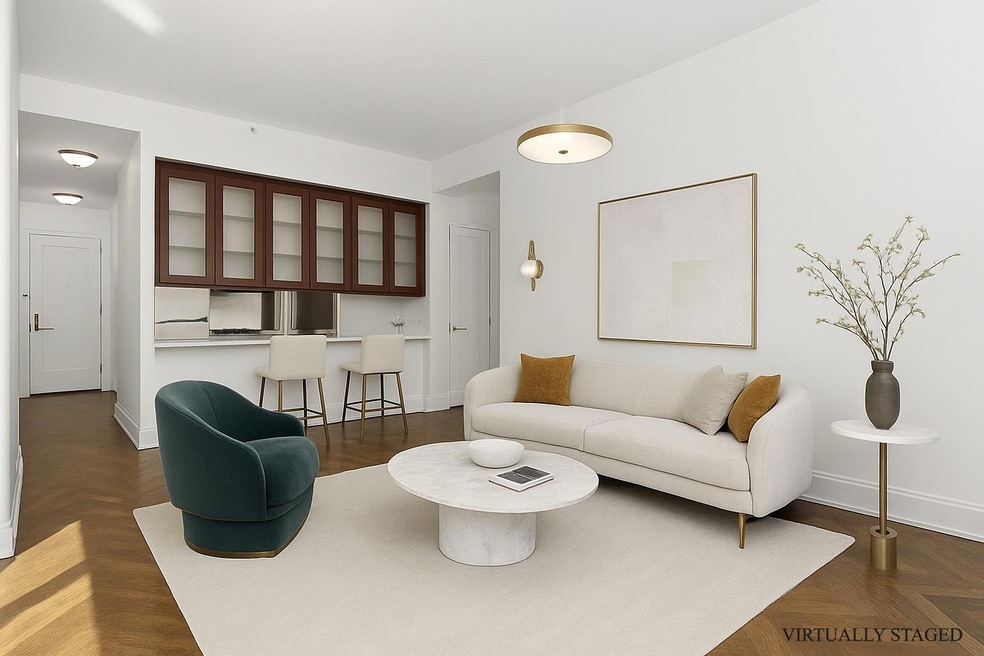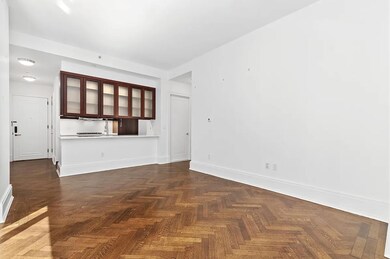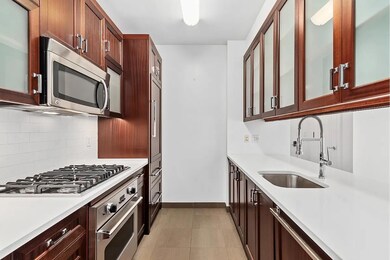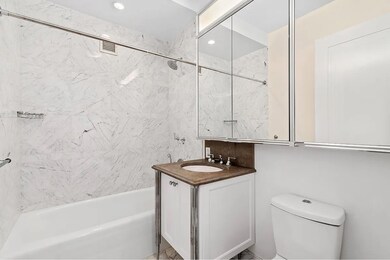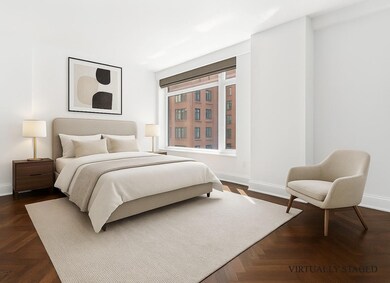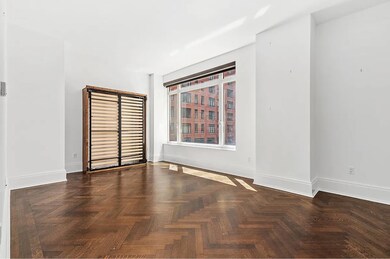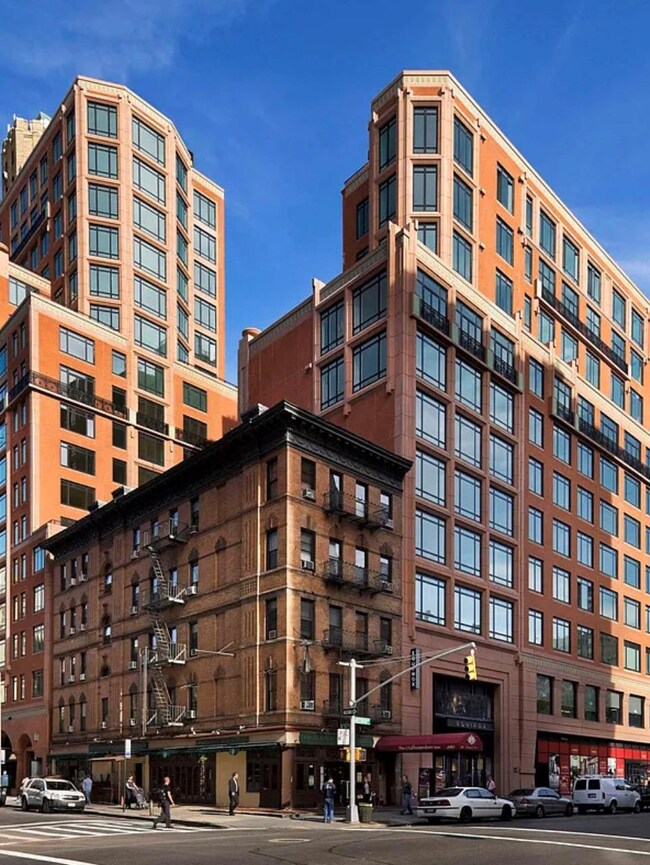
The Harrison 205 W 76th St Unit 5K New York, NY 10023
Upper West Side NeighborhoodEstimated payment $7,412/month
Highlights
- Views
- 3-minute walk to 79 Street (1,2 Line)
- Courtyard
- P.S. 87 William Sherman Rated A
- Garage
- 2-minute walk to Tecumseh Playground
About This Home
Rarely available K line Studio, Designed by Robert A.M. Stern, is the beacon of Upper West Sides" premier condo building developed by Related Companies.
- Tenant in place until 06/30/26 paying $3,950
A luxurious studio w/ W&D in unit, entry foyer invites you into the elegant full chef's kitchen open counter top w/ white quartzite & backsplash and comes w/ high end appliances: Subzero refrigerator, Viking stove/oven, Miele dishwasher. 10" ceiling and large window welcomes natural light from West exposure. Ample storage w/ 3 large closets including a walk-in, a full bathroom and spacious living space.
Exceptional Related Signature Concierge and 24-hour doorman, live-in resident manager and amenities including residence lounge w/ outdoor seating w/ Viking BBQ Grill and garden, a separate manicured roof top terrace, a renovated resident gym and child's playroom, and garage car park w/ entry to building. For the Equinox members, Harrison residents exclusively have direct private elevator access to the 76th Street Equinox location (w/ option for special resident membership discount).
All just steps away from The Museum of Natural History, the best shopping and restaurants in the UWS, Central Park and Riverside Park, and is convenient to all transportation.
Property Details
Home Type
- Condominium
Est. Annual Taxes
- $12,118
Year Built
- Built in 2007
HOA Fees
- $828 Monthly HOA Fees
Parking
- Garage
Home Design
- 532 Sq Ft Home
Laundry
- Laundry in unit
- Washer Dryer Allowed
- Washer Hookup
Additional Features
- 1 Full Bathroom
- West Facing Home
- No Cooling
- Property Views
- Basement
Listing and Financial Details
- Tax Block 01168
Community Details
Overview
- 125 Units
- High-Rise Condominium
- The Harrison Condos
- Upper West Side Subdivision
- 19-Story Property
Amenities
- Courtyard
Map
About The Harrison
Home Values in the Area
Average Home Value in this Area
Tax History
| Year | Tax Paid | Tax Assessment Tax Assessment Total Assessment is a certain percentage of the fair market value that is determined by local assessors to be the total taxable value of land and additions on the property. | Land | Improvement |
|---|---|---|---|---|
| 2025 | $12,118 | $98,102 | $10,358 | $87,744 |
| 2024 | $12,118 | $96,929 | $10,358 | $86,571 |
| 2023 | $11,797 | $96,165 | $10,358 | $85,807 |
| 2022 | $11,375 | $93,210 | $10,358 | $82,852 |
| 2021 | $11,434 | $93,210 | $10,358 | $82,852 |
| 2020 | $9,803 | $103,194 | $10,358 | $92,836 |
| 2019 | $9,442 | $100,873 | $10,358 | $90,515 |
| 2018 | $7,253 | $101,953 | $10,358 | $91,595 |
| 2017 | $6,818 | $85,967 | $10,358 | $75,609 |
| 2016 | $5,177 | $94,881 | $10,358 | $84,523 |
| 2015 | $1,420 | $80,937 | $10,357 | $70,580 |
| 2014 | $1,420 | $78,833 | $10,358 | $68,475 |
Property History
| Date | Event | Price | Change | Sq Ft Price |
|---|---|---|---|---|
| 05/27/2025 05/27/25 | For Sale | $1,025,000 | 0.0% | $1,927 / Sq Ft |
| 06/20/2024 06/20/24 | Rented | $3,950 | 0.0% | -- |
| 06/07/2024 06/07/24 | Under Contract | -- | -- | -- |
| 06/04/2024 06/04/24 | For Rent | $3,950 | 0.0% | -- |
| 09/30/2022 09/30/22 | Rented | $3,950 | 0.0% | -- |
| 09/23/2022 09/23/22 | Under Contract | -- | -- | -- |
| 09/02/2022 09/02/22 | For Rent | $3,950 | +5.3% | -- |
| 08/03/2021 08/03/21 | Rented | -- | -- | -- |
| 07/04/2021 07/04/21 | Under Contract | -- | -- | -- |
| 06/11/2021 06/11/21 | For Rent | $3,750 | -- | -- |
| 10/16/2014 10/16/14 | Rented | -- | -- | -- |
Purchase History
| Date | Type | Sale Price | Title Company |
|---|---|---|---|
| Deed | $685,000 | -- |
Mortgage History
| Date | Status | Loan Amount | Loan Type |
|---|---|---|---|
| Open | $4,000,000 | No Value Available |
Similar Homes in the area
Source: Real Estate Board of New York (REBNY)
MLS Number: RLS20026687
APN: 1168-1071
- 205 W 76th St Unit 304
- 205 W 76th St Unit 601
- 2166 Broadway Unit 16E
- 2166 Broadway Unit 7B
- 2166 Broadway Unit 5C
- 2166 Broadway Unit 4C
- 2166 Broadway Unit 4E
- 2166 Broadway Unit 19 D
- 2166 Broadway Unit 5D
- 2166 Broadway Unit PH
- 2166 Broadway Unit 16 F
- 2166 Broadway Unit 8E
- 2166 Broadway Unit 20A
- 2150 Broadway Unit PH2B
- 2150 Broadway Unit 8-E
- 221 W 77th St Unit 16
- 210 W 78th St Unit 1C
- 215 W 75th St Unit 6B
- 215 W 75th St Unit 1 B
- 230 W 78th St Unit PH19
- 450 Amsterdam Ave
- 227 W 77th St Unit 7-E
- 227 W 77th St Unit 17-H
- 227 W 77th St Unit 5-C
- 227 W 77th St Unit 8-F
- 175 W 76th St
- 241 W 75th St Unit FL4-ID773
- 200 W 79th St Unit 23S
- 200 W 79th St Unit 17C
- 344 W End Ave Unit 6
- 220 W 79th St
- 201 W 74th St
- 140 W 75th St
- 390 W End Ave Unit 7DS
- 2109 Broadway
- 2109 Broadway Unit 531
- 140 W 79th St
- 315 W 77th St Unit 5D
- 253 W 73rd St Unit 8-G
- 186 W 80th St Unit 16M
