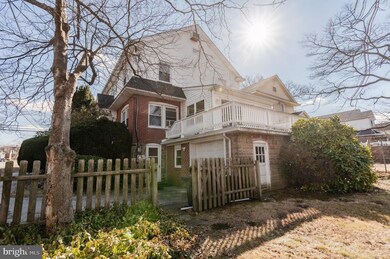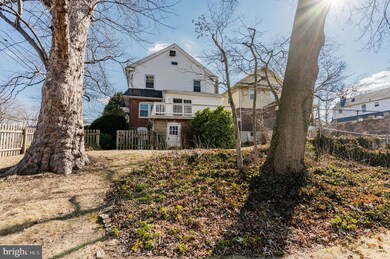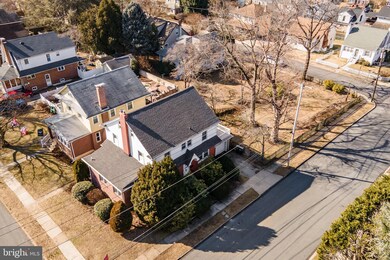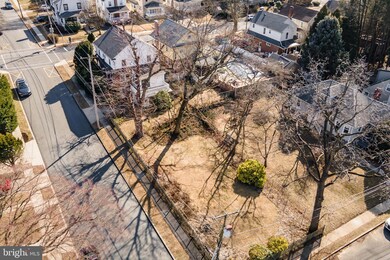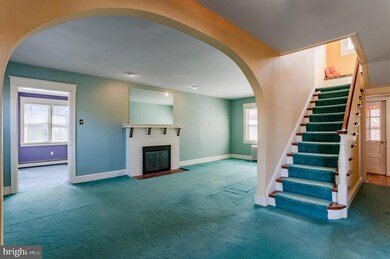
205 W Dupont St Ridley Park, PA 19078
Highlights
- Rooftop Deck
- Traditional Floor Plan
- Bonus Room
- Colonial Architecture
- Wood Flooring
- 4-minute walk to East Lake Park
About This Home
As of March 2025Welcome to 205 W Dupont Street on a picturesque tree-lined street in the heart of Ridley Park Boro. This classic brick-and-vinyl colonial home is being sold with two parcels, the house parcel as well as the side lot parcel. (See below for more information.) Step inside the spacious center hall, which leads to a living room with a brick gas-insert fireplace. This room is perfect for gathering everyone together. Also notice the stunning trim work and molding throughout the whole house. An additional sitting room can serve as an in-law suite, office, or playroom as it contains a full bath with tiled tub/shower. Continuing on the first floor, you’ll enter the dining room and catch a first glimpse of the custom kitchen. This updated kitchen is spacious, with newer appliances and eat-in abilities. This kitchen is a chef’s dream and has been designed with functionality and style in mind. Grilling and entertaining are one step out the sliding side door to a deck that overlooks the backyard oasis. Heading upstairs and you’ll find four generous-sized bedrooms and a tiled full bathroom. On the third floor, there is a bonus large fifth bedroom. In addition, there is central air on the second and third floor. The large unfinished basement is great for storage and houses the washer and dryer, and other utilities. A ground-level door leads to the driveway and an oversized one-car garage with plenty of storage space. The side yard is a separate parcel that has beautiful plantings throughout spring, summer, and fall. This one-of-a-kind home is just minutes from downtown shops, bars, restaurants, train, and airport, and steps from the beautiful Ridley Lake. The middle and elementary schools are within blocks as well. Do not miss your chance to view and make this one YOURS today. Ridley School District- Go Raiders! (There are two parcels that are being sold with this property. Taxes above reflect the house parcel only. Parcel # 37-00-00685-00 is for 205 W Dupont St and other parcel being sold is 0 Water Street, Parcel #37-00-02490-00 with taxes approximately an additional $2317).
Last Agent to Sell the Property
Long & Foster Real Estate, Inc. Listed on: 02/13/2025

Home Details
Home Type
- Single Family
Est. Annual Taxes
- $9,420
Year Built
- Built in 1930
Lot Details
- 3,485 Sq Ft Lot
- See remarks in description.
- Additional Land
Parking
- 1 Car Detached Garage
- Front Facing Garage
- Garage Door Opener
- Driveway
- On-Street Parking
Home Design
- Colonial Architecture
- Brick Exterior Construction
- Vinyl Siding
Interior Spaces
- 2,206 Sq Ft Home
- Property has 3 Levels
- Traditional Floor Plan
- Brick Fireplace
- Gas Fireplace
- Living Room
- Dining Room
- Bonus Room
- Unfinished Basement
- Laundry in Basement
- Breakfast Room
Flooring
- Wood
- Carpet
Bedrooms and Bathrooms
- 5 Bedrooms
- Bathtub with Shower
Outdoor Features
- Rooftop Deck
Utilities
- Central Air
- Cooling System Mounted In Outer Wall Opening
- Hot Water Heating System
- Electric Water Heater
Community Details
- No Home Owners Association
- Ridley Park Subdivision
Listing and Financial Details
- Tax Lot 161-000
- Assessor Parcel Number 37-00-00685-00
Ownership History
Purchase Details
Home Financials for this Owner
Home Financials are based on the most recent Mortgage that was taken out on this home.Purchase Details
Purchase Details
Similar Homes in Ridley Park, PA
Home Values in the Area
Average Home Value in this Area
Purchase History
| Date | Type | Sale Price | Title Company |
|---|---|---|---|
| Deed | $412,500 | Ts Executive Abstract | |
| Deed | $412,500 | Ts Executive Abstract | |
| Interfamily Deed Transfer | -- | None Available | |
| Deed | -- | -- |
Mortgage History
| Date | Status | Loan Amount | Loan Type |
|---|---|---|---|
| Open | $212,500 | New Conventional | |
| Closed | $212,500 | New Conventional |
Property History
| Date | Event | Price | Change | Sq Ft Price |
|---|---|---|---|---|
| 03/18/2025 03/18/25 | Sold | $412,500 | -2.9% | $187 / Sq Ft |
| 02/13/2025 02/13/25 | For Sale | $425,000 | -- | $193 / Sq Ft |
Tax History Compared to Growth
Tax History
| Year | Tax Paid | Tax Assessment Tax Assessment Total Assessment is a certain percentage of the fair market value that is determined by local assessors to be the total taxable value of land and additions on the property. | Land | Improvement |
|---|---|---|---|---|
| 2024 | $7,851 | $226,120 | $60,280 | $165,840 |
| 2023 | $7,507 | $226,120 | $60,280 | $165,840 |
| 2022 | $7,221 | $226,120 | $60,280 | $165,840 |
| 2021 | $11,132 | $226,120 | $60,280 | $165,840 |
| 2020 | $6,785 | $120,510 | $37,060 | $83,450 |
| 2019 | $6,656 | $120,510 | $37,060 | $83,450 |
| 2018 | $6,464 | $120,510 | $0 | $0 |
| 2017 | $6,464 | $120,510 | $0 | $0 |
| 2016 | $661 | $120,510 | $0 | $0 |
| 2015 | $675 | $120,510 | $0 | $0 |
| 2014 | $675 | $120,510 | $0 | $0 |
Agents Affiliated with this Home
-

Seller's Agent in 2025
Mary Lynne Loughery
Long & Foster
(215) 783-5789
1 in this area
163 Total Sales
-

Buyer's Agent in 2025
Ben DiMedio
Compass RE
(610) 550-0464
3 in this area
51 Total Sales
Map
Source: Bright MLS
MLS Number: PADE2083968
APN: 37-00-00685-00
- 515 Harrison St
- 15 W Ridley Ave
- 315 N Swarthmore Ave
- 415 Tome St
- 408 Haverford Rd
- 120 W Ridley Ave
- 211 Park St
- 211 Penn St
- 110 Mccormick Ave
- 105 Rosemont Ave
- 131 Milmont Ave
- 207 E Ridley Ave
- 32 W Sellers Ave
- 304 Russell St
- 33 W Chester Pike Unit C10
- 818 Hancock Ave
- 712 Macdade Blvd
- 129 Garfield Ave
- 721 Mount Vernon Ave
- 137 Garfield Ave

