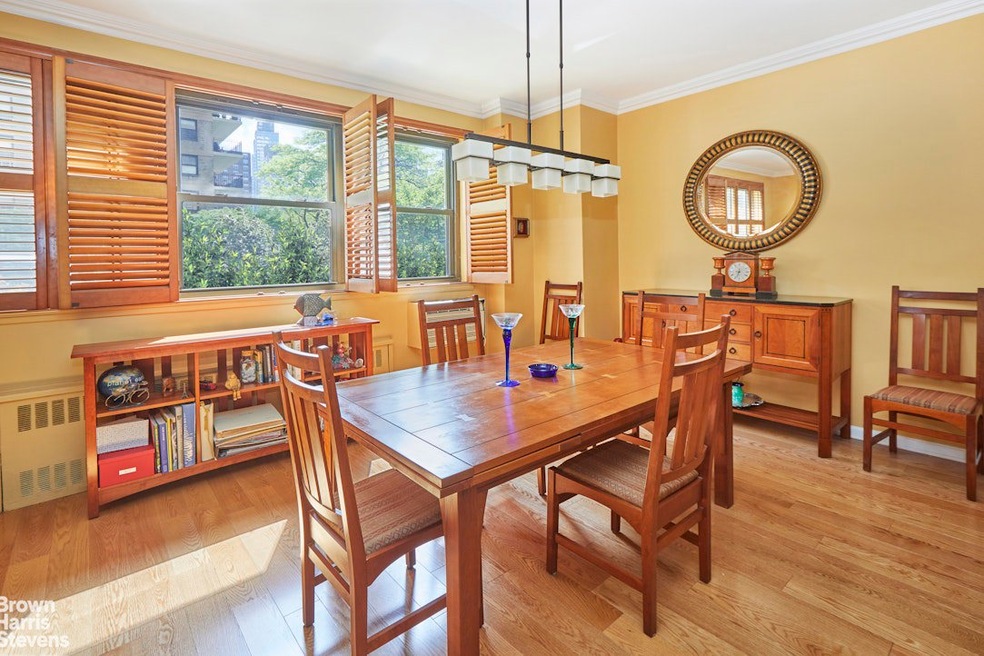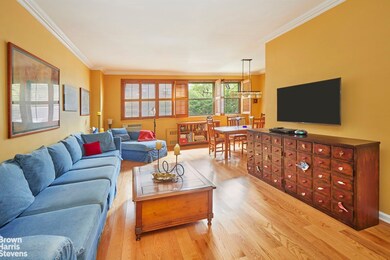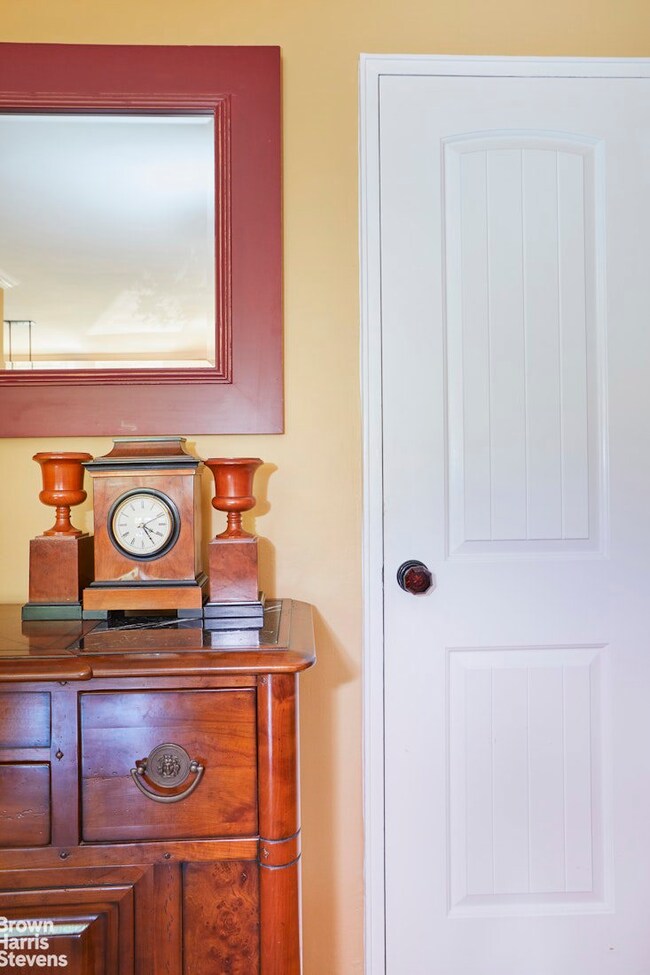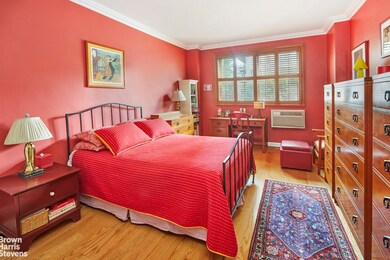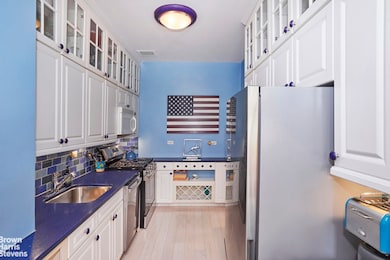
Coliseum Plaza 205 W End Ave Unit 1M New York, NY 10023
Lincoln Square NeighborhoodEstimated payment $7,421/month
Highlights
- Children's Playroom
- Garage
- High-Rise Condominium
- PS 199 Jessie Isador Straus Rated A
- South Facing Home
- 3-minute walk to Matthew P. Sapolin Playground
About This Home
It's a House, Coop, House, Coop - OK, This Large UWS 1 BR is Both!
Welcome to Apartment 1M, a beautifully renovated large 1 BR in move-in condition located in the heart of the Upper West Side. This is a fantastic opportunity to be free of elevators and reside on the 1st floor of a most coveted coop. Dash in and out with ease and never miss a bus again while enjoying the services of a first rate cooperative.
Southern exposure from a wall of windows receives lovely sunlight adorned with stately solid Hunter Douglas shutters for maximum control. The spaciousness of the apartment is enhanced by the 9'3" ceiling height. There is a beautiful flow in the apartment from mindful design choices that maximize comfort, function and space. Recently painted, the vibrant color palette enriches the warm vibe.
Special features include 9'3" ceilings, crown molding, new solid oak and maple flooring throughout the apartment, Jeldwyn doors, high-end glass door knobs and a very fabulous roomy kitchen. W/D's are permitted.
This Junior 4 offers a large Dining Alcove, a 24 foot Living Room and a generously sized Bedroom that can accommodate a king size bed and multiple dressers. There are five (5) count them closets, two of which are walk-ins. The higher ceilings provide never-ending extra storage in the closets as well.
The kitchen has silestone countertops and an abundance of cabinets and pantry's for storage and display. Espresso machines, mixers, toasters no problem. There is ample counter space. The large stainless steel appliances are new. Dimmer-controlled lighting is in and under the cabinets creating a well-lit kitchen that beckons. The bathroom has a beautiful French vanity with many soft-close drawers. The tub was recently glazed, the tile/grout cleaned and the flooring is marble.
205 West End is an amenity-rich coop that has a responsive staff, a Resident Manager, 24/7 Concierge and a circular driveway that makes pick-up and drop-off a dream. Gym, Community room, laundry, storage and bike room are on the lower level along with a public parking garage with easy access.
The well designed lobby continues to bring shareholders and visitors a welcoming vibe. Lincoln Tower shareholders enjoy picnic tables, abundant trees, plantings, chaise lounges and a playground in the private backyard where the Board hosts various seasonal gatherings for shareholders. Pets are welcome as is co-purchasing, pied-a-terres and subletting all with board approval. There is a dry cleaners on prem. The building is wired for Verizon, Spectrum and RCN.
The board is deliberate and fiscally responsible in their management of the building. Maintenance costs are historically low and there has never been an assessment. The coop takes pride in its beautiful landscaping and plantings. Transportation, services, dining and shopping are a stone's throw away along with Riverside South, Central Park, Lincoln Center and multiple Green Markets. This is a wonderful cooperative and the consummate place to call home!
Listing Agent
Brown Harris Stevens Residential Sales LLC License #30de0963216 Listed on: 05/07/2025

Property Details
Home Type
- Co-Op
Year Built
- Built in 1961
HOA Fees
- $1,623 Monthly HOA Fees
Parking
- Garage
Bedrooms and Bathrooms
- 1 Bedroom
- 1 Full Bathroom
Additional Features
- South Facing Home
- No Cooling
- Basement
Listing and Financial Details
- Legal Lot and Block 7503 / 01179
Community Details
Overview
- 540 Units
- High-Rise Condominium
- Lincoln Towers Condos
- Lincoln Square Subdivision
- 28-Story Property
Amenities
- Children's Playroom
Map
About Coliseum Plaza
Home Values in the Area
Average Home Value in this Area
Property History
| Date | Event | Price | Change | Sq Ft Price |
|---|---|---|---|---|
| 05/27/2025 05/27/25 | Pending | -- | -- | -- |
| 05/07/2025 05/07/25 | For Sale | $899,000 | -- | -- |
Similar Homes in New York, NY
Source: Real Estate Board of New York (REBNY)
MLS Number: RLS20022146
APN: 01179-13081M
- 205 W End Ave Unit 7M
- 205 W End Ave Unit 19B
- 205 W End Ave Unit 23E
- 205 W End Ave Unit 27E
- 205 W End Ave Unit 15H
- 205 W End Ave Unit 27J
- 205 W End Ave Unit 5M
- 205 W End Ave Unit 8R
- 205 W End Ave Unit 19L
- 185 W End Ave Unit 16D
- 185 W End Ave Unit 21G
- 185 W End Ave Unit 24D
- 185 W End Ave Unit 26J
- 185 W End Ave Unit 26S
- 185 W End Ave Unit 12G
- 185 W End Ave Unit 28D
- 185 W End Ave Unit 19J
- 185 W End Ave Unit 25H
- 185 W End Ave Unit 28N
- 315 W 70th St Unit 17B
