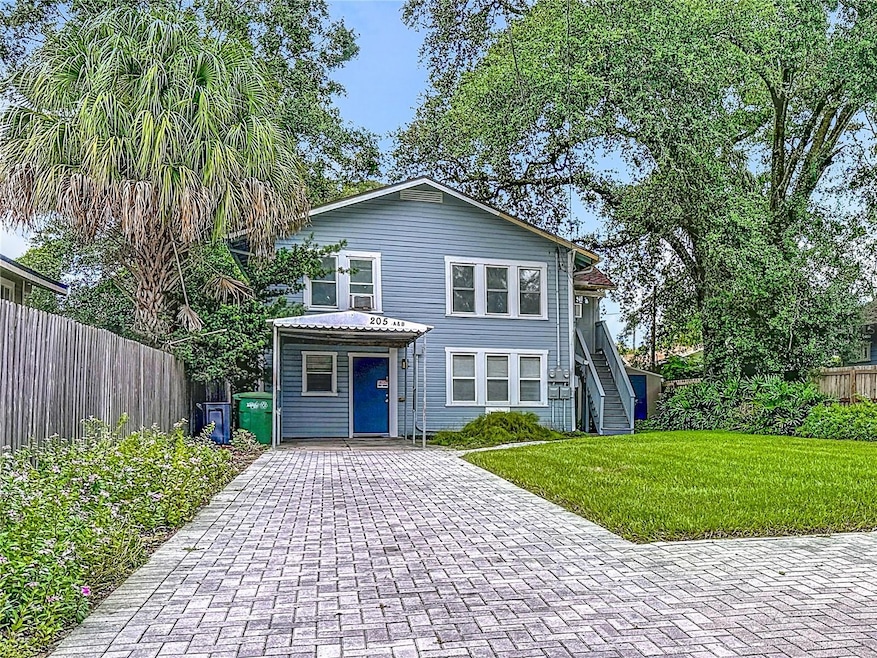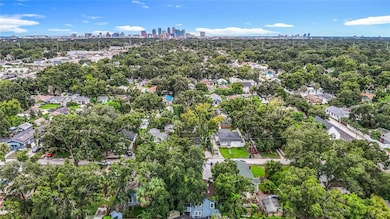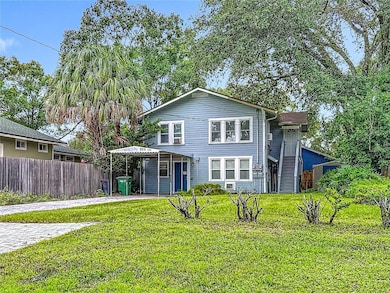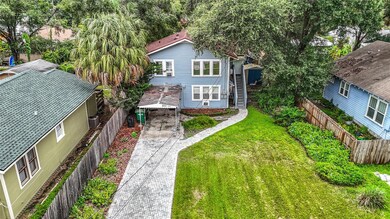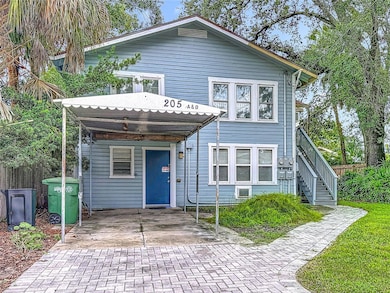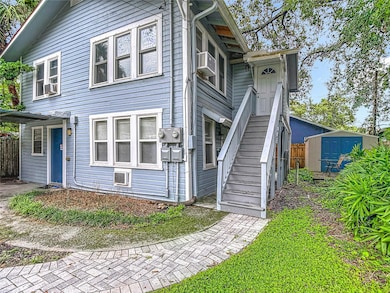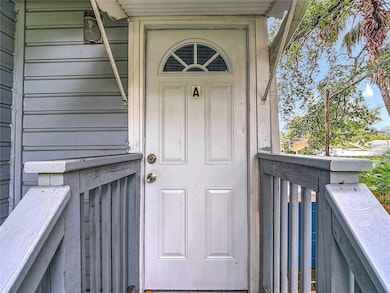205 W Hilda St Unit A Tampa, FL 33603
Seminole Heights NeighborhoodHighlights
- No HOA
- Living Room
- Storage Room
- Hillsborough High School Rated A-
- Laundry Room
- Ceramic Tile Flooring
About This Home
One or more photo(s) has been virtually staged. Your South Seminole Heights Sanctuary Awaits!!
Discover the perfect blend of neighborhood charm and urban convenience in this bright, spacious 2 BR/1BA upstairs apartment (approx 1000 sqft) in the heart of South Seminole Heights, Tampa's most vibrant and walkable community!
Why You'll Love Living Here:
*Sun-drenched living/dining combo with brand new carpet and abundant natural light
*Updated kitchen with new gas stove and dishwasher
*Private laundry room with brand new washer, dryer, and bonus storage
*Screened-in porch for morning coffee or evening relaxation
*Dedicated carport plus private driveway (no street parking hassles!)
*Pet-friendly with approval
The Location That Has It All: Nestled on a peaceful, tree-lined street with everything at your doorstep. Minutes to beautiful neighborhood parks and the scenic Hillsborough River. Walking distance to award-winning breweries and artisan coffee shops. Quick access to Tampa Riverwalk and Armature Works for waterfront dining and entertainment. Just 10 minutes to Downtown Tampa and University of Tampa; and 15 mins to USF!
The Details: Available Now - $1650/month, Tenant pays utilities; Fully furnished option available for additional fee.
**Some photos are virtually staged**
This is South Seminole Heights living at its finest. Schedule your private showing today!!
Listing Agent
COLDWELL BANKER REALTY Brokerage Phone: 813-977-3500 License #3303215 Listed on: 07/01/2025

Townhouse Details
Home Type
- Townhome
Year Built
- Built in 1925
Lot Details
- 5,100 Sq Ft Lot
Parking
- 1 Carport Space
Home Design
- Half Duplex
- Entry on the 2nd floor
Interior Spaces
- 1,000 Sq Ft Home
- Ceiling Fan
- Blinds
- Living Room
- Storage Room
Kitchen
- Built-In Oven
- Microwave
- Freezer
- Dishwasher
Flooring
- Carpet
- Ceramic Tile
Bedrooms and Bathrooms
- 2 Bedrooms
- 1 Full Bathroom
Laundry
- Laundry Room
- Laundry Located Outside
- Dryer
- Washer
Utilities
- Ductless Heating Or Cooling System
- Cooling System Mounted To A Wall/Window
Listing and Financial Details
- Residential Lease
- Security Deposit $1,650
- Property Available on 7/1/25
- Tenant pays for carpet cleaning fee, cleaning fee, gas
- The owner pays for laundry, trash collection
- 12-Month Minimum Lease Term
- $50 Application Fee
- 1 to 2-Year Minimum Lease Term
- Assessor Parcel Number A-01-29-18-4GL-000000-00093.0
Community Details
Overview
- No Home Owners Association
- Meadowbrook Subdivision
Pet Policy
- Pet Deposit $150
- 2 Pets Allowed
- $150 Pet Fee
- Dogs and Cats Allowed
- Breed Restrictions
Map
Property History
| Date | Event | Price | List to Sale | Price per Sq Ft |
|---|---|---|---|---|
| 09/20/2025 09/20/25 | Price Changed | $1,649 | -0.1% | $2 / Sq Ft |
| 09/15/2025 09/15/25 | Price Changed | $1,650 | -8.3% | $2 / Sq Ft |
| 07/01/2025 07/01/25 | For Rent | $1,800 | -- | -- |
Source: Stellar MLS
MLS Number: TB8401945
APN: A-01-29-18-4GL-000000-00093.0
- 302 W Curtis St
- 102 W Cayuga St
- 307 W Osborne Ave
- 105 W Osborne Ave
- 309 W Osborne Ave
- 207 W Chelsea St
- 209 W Louisiana Ave
- 4506 N Ola Ave
- 311 W Chelsea St
- 112 W Chelsea St
- 214 W Violet St
- 108 E Chelsea St
- 4908 N Suwanee Ave
- 215 W Violet St
- 405 W Louisiana Ave
- 4407 N Suwanee Ave
- 210 W South Ave
- 216 W South Ave
- 209 W Alva St
- 316 W Genesee St
- 106 W Emma St Unit ID1271935P
- 4713 N Florida Ave
- 4713 N Florida Ave
- 4713 N Florida Ave
- 1703 N Tampa St
- 102 W Emma St Unit ID1271942P
- 205 W Louisiana Ave
- 113 W Violet St
- 305 E Emma St
- 213 W Wilder Ave
- 307 W Haya St Unit ID1271943P
- 4110 N Central Ave
- 4015 N Seminole Ave Unit 7
- 107 W Virginia Ave
- 3810 N Tampa St
- 3804 N Arlington Ave
- 5205 N Boulevard
- 1499 W River Shore Way
- 4913 N Nebraska Ave Unit 5
- 807 E Ida St Unit 3
