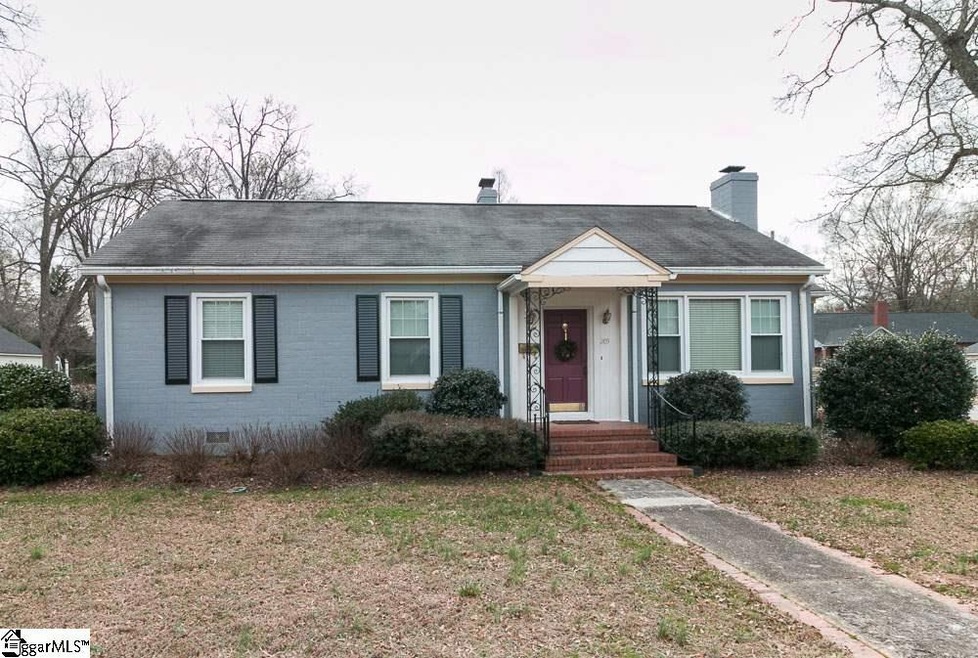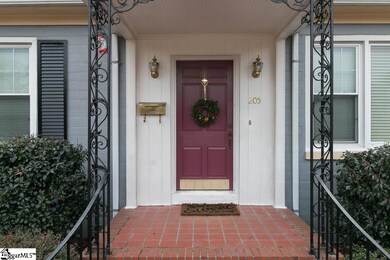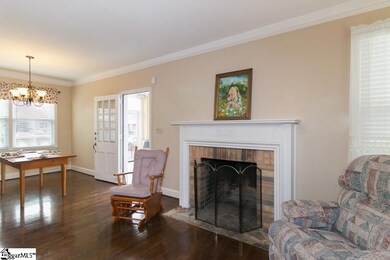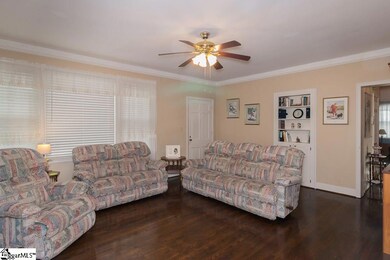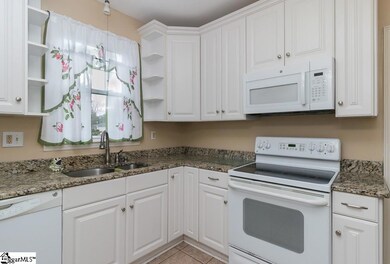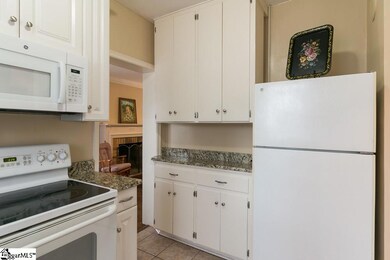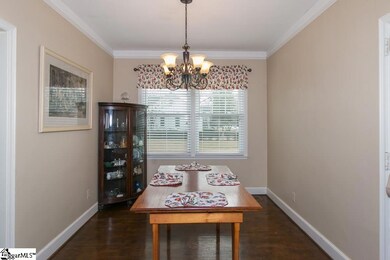
205 W Maple St Clinton, SC 29325
Highlights
- Open Floorplan
- Corner Lot
- Granite Countertops
- Wood Flooring
- Great Room
- Screened Porch
About This Home
As of April 2019CUTE COTTAGE NEAR PRESBYTERIAN COLLEGE IS MOVE IN READY AND WAITING ON A NEW OWNER! GET BACK TO SIMPLE LIVING THAT OFFERS ALL YOU NEED! QUIET, QUAINT AND COZY DESCRIBES THIS CHARMER! You’ll find REAL HARDWOOD FLOORS Throughout and a GREATROOM with REAL WOOD FIREPLACE! OPEN, LIGHT AND AIRY DESCRIBE THIS LIVING SPACE with UPDATED KITCHEN Featuring GRANITE COUNTERTOPS, SMOOTHTOP STOVE, DISHWASHER & NEW BUILT-IN MICROWAVE! OUTSIDE YOU’LL FIND A COUNTRY SCREENED PORCH & A DETACHED GARAGE with WORKSHOP! This COLLEGEVIEW CUTIE HAS NEW WINDOWS with PLANTATION BLINDS and the sellers are Leaving the REFRIDGERATOR, WASHER & DRYER! So ALL YOU HAVE TO DO IS MOVE IN AND ENJOY! THIS DOLLHOUSE IS LOCATED 2 BLOCKS FROM PRESBYTERIAN COLLEGE WITHIN WALKING DISTANCE TO CLINTON’S GROWING DOWNTOWN AND ONLY 45 MINUTES FROM DOWNTOWN GREENVILLE! YOU’LL ALSO BE LESS THEN 30 MINUTES TOSPARTANBURG & SIMPSONVILLE’S SHOPPING, BUT WITHOUT THE TRAFFIC HASSLES! TOUR THIS SPECIAL HOME TODAY BEFORE IT’S GONE!
Last Agent to Sell the Property
Keller Williams One License #12899 Listed on: 12/27/2018

Home Details
Home Type
- Single Family
Lot Details
- 0.42 Acre Lot
- Corner Lot
- Level Lot
Home Design
- Bungalow
- Composition Roof
Interior Spaces
- 1,330 Sq Ft Home
- 1,000-1,199 Sq Ft Home
- 1-Story Property
- Open Floorplan
- Bookcases
- Smooth Ceilings
- Ceiling Fan
- Wood Burning Fireplace
- Circulating Fireplace
- Fireplace Features Masonry
- Thermal Windows
- Window Treatments
- Great Room
- Dining Room
- Workshop
- Screened Porch
- Crawl Space
- Fire and Smoke Detector
Kitchen
- Electric Oven
- Self-Cleaning Oven
- Free-Standing Electric Range
- Dishwasher
- Granite Countertops
Flooring
- Wood
- Laminate
- Ceramic Tile
Bedrooms and Bathrooms
- 3 Main Level Bedrooms
- 2 Full Bathrooms
- Shower Only
Laundry
- Laundry on main level
- Dryer
- Washer
Parking
- 1 Car Detached Garage
- Workshop in Garage
Outdoor Features
- Outbuilding
Utilities
- Central Air
- Heating Available
- Gas Water Heater
- Cable TV Available
Community Details
- College View Subdivision
Ownership History
Purchase Details
Home Financials for this Owner
Home Financials are based on the most recent Mortgage that was taken out on this home.Purchase Details
Home Financials for this Owner
Home Financials are based on the most recent Mortgage that was taken out on this home.Purchase Details
Home Financials for this Owner
Home Financials are based on the most recent Mortgage that was taken out on this home.Purchase Details
Purchase Details
Similar Homes in Clinton, SC
Home Values in the Area
Average Home Value in this Area
Purchase History
| Date | Type | Sale Price | Title Company |
|---|---|---|---|
| Deed | $128,000 | None Available | |
| Deed Of Distribution | -- | None Available | |
| Deed | $125,000 | None Available | |
| Deed | -- | None Available | |
| Deed | $150,000 | None Available |
Mortgage History
| Date | Status | Loan Amount | Loan Type |
|---|---|---|---|
| Open | $97,000 | New Conventional | |
| Closed | $96,000 | New Conventional | |
| Previous Owner | $187,500 | Reverse Mortgage Home Equity Conversion Mortgage | |
| Previous Owner | $105,800 | New Conventional |
Property History
| Date | Event | Price | Change | Sq Ft Price |
|---|---|---|---|---|
| 04/17/2019 04/17/19 | Sold | $128,000 | -8.5% | $128 / Sq Ft |
| 12/27/2018 12/27/18 | For Sale | $139,900 | +11.9% | $140 / Sq Ft |
| 11/28/2017 11/28/17 | Sold | $125,000 | -3.8% | $104 / Sq Ft |
| 09/20/2017 09/20/17 | Pending | -- | -- | -- |
| 08/01/2017 08/01/17 | For Sale | $129,900 | -- | $108 / Sq Ft |
Tax History Compared to Growth
Tax History
| Year | Tax Paid | Tax Assessment Tax Assessment Total Assessment is a certain percentage of the fair market value that is determined by local assessors to be the total taxable value of land and additions on the property. | Land | Improvement |
|---|---|---|---|---|
| 2024 | $3,501 | $8,360 | $1,580 | $6,780 |
| 2023 | $3,501 | $8,760 | $0 | $0 |
| 2022 | $3,151 | $8,360 | $1,580 | $6,780 |
| 2021 | $2,932 | $7,410 | $1,500 | $5,910 |
| 2020 | $2,943 | $7,410 | $1,500 | $5,910 |
| 2019 | $2,991 | $7,410 | $1,500 | $5,910 |
| 2018 | $2,917 | $7,410 | $1,500 | $5,910 |
| 2017 | $2,915 | $7,410 | $1,500 | $5,910 |
| 2015 | $553 | $8,150 | $1,250 | $6,900 |
| 2014 | $553 | $5,430 | $830 | $4,600 |
| 2013 | $553 | $5,430 | $830 | $4,600 |
Agents Affiliated with this Home
-
Melissa Patton

Seller's Agent in 2019
Melissa Patton
Keller Williams One
93 in this area
273 Total Sales
-
Susan Raynal

Seller's Agent in 2017
Susan Raynal
BHHS C Dan Joyner - Midtown
(864) 923-0439
27 in this area
41 Total Sales
-
N
Buyer's Agent in 2017
NON MLS MEMBER
Non MLS
Map
Source: Greater Greenville Association of REALTORS®
MLS Number: 1382471
APN: 901-18-10-008
- 306 Hickory St
- 209 W Walnut St
- 305 Hickory St
- 101 Elm St
- 104 Ansel Dr
- 402 Chestnut St
- 104 Calvert Ave
- 302 Spruce St
- 112 W Centennial St
- 203 Oak Street Cir
- 00 Oak St
- 112 Breanna Dr
- 327 W Main St
- 00 Calvert Ave
- 00 N Adair St
- 105 Pinewood Ave
- 110 N Owens St
- 109 Pinewood Ave
- 208 Stone Creek Rd
- 209 Stone Creek Rd
