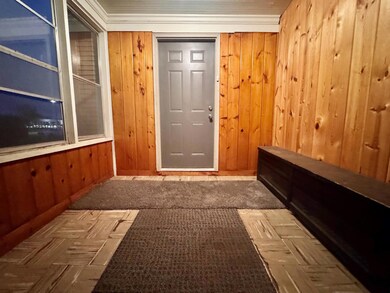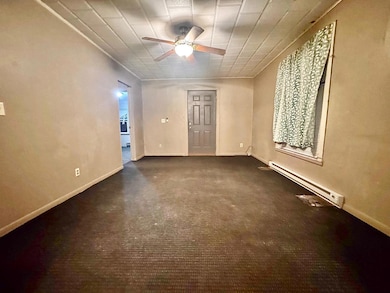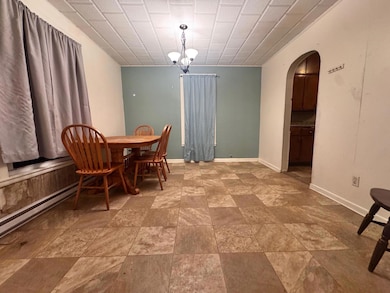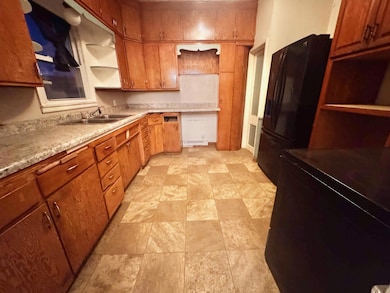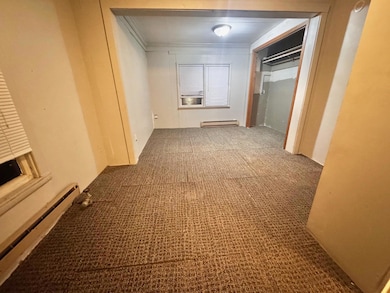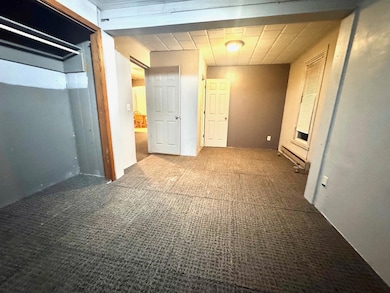205 W Marshall St Marshall, MN 56258
Estimated payment $650/month
Highlights
- No HOA
- Baseboard Heating
- 4-minute walk to Marshall Community Service Department
- 2 Car Garage
About This Home
Welcome to this charming 4-bedroom, 2-bath home located right on the edge of downtown Marshall. Step onto the welcoming front porch and into a bright, comfortable living room. The main floor features a bedroom with its own en suite bath, a spacious dining room, and a kitchen with easy flow for everyday living. Upstairs, you’ll find two generously sized bedrooms—both offering large walk-in closets for excellent storage. The basement includes an office/storage room plus a fourth bedroom, providing flexibility for guests, hobbies, or work-from-home needs. Outside, the property features an attached extra-long garage as well as a detached garage accessible from the alley—ideal for vehicles, workshops, or future upgrades. With plenty of space and endless possibilities, this home offers strong potential as an income-producing property or a great personal residence.
Home Details
Home Type
- Single Family
Est. Annual Taxes
- $1,016
Year Built
- Built in 1925
Lot Details
- Lot Dimensions are 66x132
Parking
- 2 Car Garage
Interior Spaces
- 1.5-Story Property
- Basement
- Block Basement Construction
Bedrooms and Bathrooms
- 4 Bedrooms
Utilities
- Window Unit Cooling System
- Baseboard Heating
Community Details
- No Home Owners Association
- Marshall Subdivision
Listing and Financial Details
- Assessor Parcel Number 276771930
Map
Home Values in the Area
Average Home Value in this Area
Tax History
| Year | Tax Paid | Tax Assessment Tax Assessment Total Assessment is a certain percentage of the fair market value that is determined by local assessors to be the total taxable value of land and additions on the property. | Land | Improvement |
|---|---|---|---|---|
| 2025 | $1,016 | $73,700 | $16,500 | $57,200 |
| 2024 | $864 | $73,700 | $16,500 | $57,200 |
| 2023 | $1,458 | $64,700 | $16,500 | $48,200 |
| 2022 | $1,428 | $64,200 | $16,500 | $47,700 |
| 2021 | $1,432 | $56,800 | $16,500 | $40,300 |
| 2020 | $1,520 | $54,800 | $16,500 | $38,300 |
| 2019 | $1,312 | $60,100 | $16,500 | $43,600 |
| 2018 | $2,256 | $47,300 | $16,500 | $30,800 |
| 2017 | $2,256 | $98,700 | $16,500 | $82,200 |
| 2016 | $1,330 | $0 | $0 | $0 |
| 2015 | -- | $0 | $0 | $0 |
| 2014 | -- | $0 | $0 | $0 |
Property History
| Date | Event | Price | List to Sale | Price per Sq Ft |
|---|---|---|---|---|
| 12/12/2025 12/12/25 | Price Changed | $110,000 | -8.3% | $73 / Sq Ft |
| 11/25/2025 11/25/25 | For Sale | $120,000 | -- | $79 / Sq Ft |
Purchase History
| Date | Type | Sale Price | Title Company |
|---|---|---|---|
| Deed | $65,000 | -- | |
| Warranty Deed | -- | -- |
Mortgage History
| Date | Status | Loan Amount | Loan Type |
|---|---|---|---|
| Open | $64,000 | No Value Available | |
| Previous Owner | $43,100 | No Value Available |
Source: NorthstarMLS
MLS Number: 6820894
APN: 27-677193-0
- 122 N 3rd St Unit 2
- 103 W Lyon St
- 200 S 4th St Unit 1
- 1116 Birch St
- 231-235 Legion Field Rd
- 400 Village Dr
- 901 Pearl Ave Unit 208
- 901 Country Club Dr Unit 304
- 901 Country Club Dr Unit 101
- 901 Country Club Dr Unit 204
- 1010 Clarice Ave
- 211 N Chapman St
- 116 S Sherwood St
- 1440 9th St Unit 2
- 232 Fremont St S
- 200 1st Ave Unit 108
Ask me questions while you tour the home.

