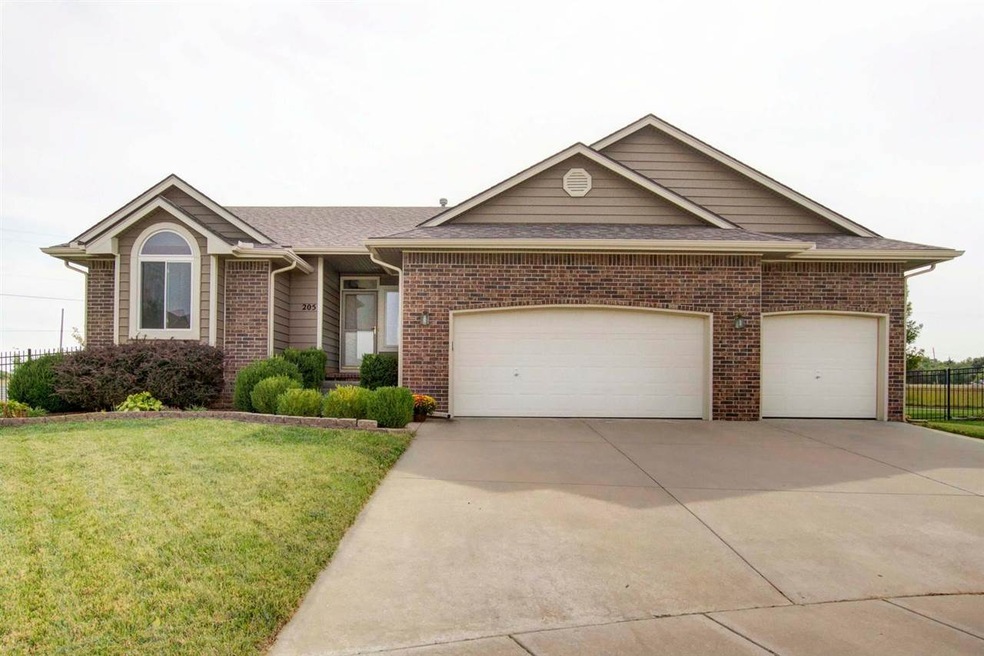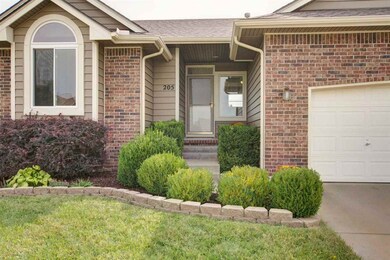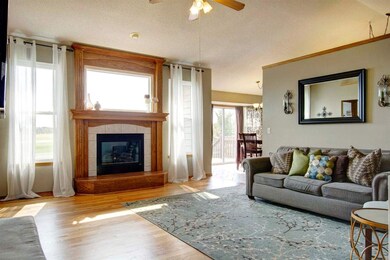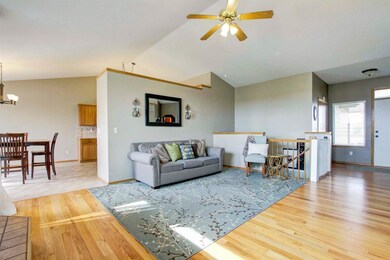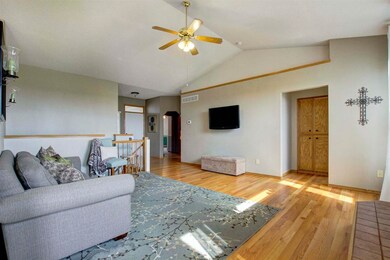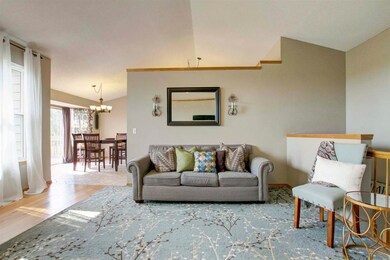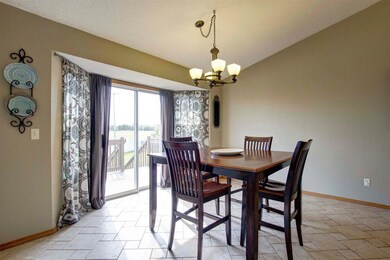
205 W Waterford Cir Andover, KS 67002
Highlights
- Deck
- Vaulted Ceiling
- Wood Flooring
- Prairie Creek Elementary School Rated A
- Traditional Architecture
- Community Pool
About This Home
As of May 2018Exceptionally maintained 4 BR 3 BA ranch in Andover is tastefully updated throughout! Enjoy three main floor bedrooms, main floor laundry, an open floor plan, spacious rooms, updated light fixtures, neutral décor, gas fireplace, fully finished viewout basement, hardwood flooring, three car garage, freshly painted wood deck, fenced backyard, sprinkler system, irrigation well and an East facing backyard. Entertaining is made easy in a large eat-in kitchen with an abundance of cabinetry, center island/eating bar, gas stove, tile flooring and pantry. Retreat to a lovely master suite with a vaulted ceiling, dramatic picture window, walk-in closet, dual sinks, corner soaker tub and a separate shower. This turn key home had all siding replaced in 2014 with insulated siding with a 30 yr transferrable warranty. Windows (with the exception of 4) were replaced with Champion windows with a lifetime warranty. Replaced HVAC in 2014; Replaced roof in 2012. Carpet upstairs is brand new and basement carpet was replaced in 2011. NO SPECIALS! Rarely will you find a home offering so many updates in this price range. It's truly a must see!
Last Agent to Sell the Property
Reece Nichols South Central Kansas License #00224076 Listed on: 09/24/2015

Home Details
Home Type
- Single Family
Est. Annual Taxes
- $3,513
Year Built
- Built in 1999
Lot Details
- 6,489 Sq Ft Lot
- Cul-De-Sac
- Wrought Iron Fence
- Sprinkler System
HOA Fees
- $40 Monthly HOA Fees
Home Design
- Traditional Architecture
- Frame Construction
- Composition Roof
Interior Spaces
- 1-Story Property
- Vaulted Ceiling
- Ceiling Fan
- Gas Fireplace
- Window Treatments
- Family Room
- Living Room with Fireplace
- Combination Kitchen and Dining Room
- Home Office
- Wood Flooring
Kitchen
- Breakfast Bar
- Oven or Range
- Dishwasher
- Kitchen Island
- Disposal
Bedrooms and Bathrooms
- 4 Bedrooms
- En-Suite Primary Bedroom
- Walk-In Closet
- Separate Shower in Primary Bathroom
Laundry
- Laundry Room
- Laundry on main level
- Dryer
- Washer
- 220 Volts In Laundry
Finished Basement
- Basement Fills Entire Space Under The House
- Bedroom in Basement
- Finished Basement Bathroom
- Basement Storage
Home Security
- Home Security System
- Storm Doors
Parking
- 3 Car Attached Garage
- Garage Door Opener
Outdoor Features
- Deck
- Rain Gutters
Schools
- Prairie Creek Elementary School
- Andover Central Middle School
- Andover Central High School
Utilities
- Forced Air Heating and Cooling System
- Heating System Uses Gas
- Satellite Dish
Listing and Financial Details
- Assessor Parcel Number 20015-309-31-0-40-03-005.00
Community Details
Overview
- Association fees include gen. upkeep for common ar
- Tuscany Subdivision
Recreation
- Community Playground
- Community Pool
Ownership History
Purchase Details
Home Financials for this Owner
Home Financials are based on the most recent Mortgage that was taken out on this home.Similar Homes in Andover, KS
Home Values in the Area
Average Home Value in this Area
Purchase History
| Date | Type | Sale Price | Title Company |
|---|---|---|---|
| Special Warranty Deed | -- | Security 1St Title Llc |
Mortgage History
| Date | Status | Loan Amount | Loan Type |
|---|---|---|---|
| Open | $197,000 | New Conventional | |
| Closed | $195,300 | New Conventional |
Property History
| Date | Event | Price | Change | Sq Ft Price |
|---|---|---|---|---|
| 05/25/2018 05/25/18 | Sold | -- | -- | -- |
| 04/05/2018 04/05/18 | Pending | -- | -- | -- |
| 04/05/2018 04/05/18 | For Sale | $220,000 | +10.1% | $86 / Sq Ft |
| 10/27/2015 10/27/15 | Sold | -- | -- | -- |
| 10/01/2015 10/01/15 | Pending | -- | -- | -- |
| 09/24/2015 09/24/15 | For Sale | $199,900 | -- | $78 / Sq Ft |
Tax History Compared to Growth
Tax History
| Year | Tax Paid | Tax Assessment Tax Assessment Total Assessment is a certain percentage of the fair market value that is determined by local assessors to be the total taxable value of land and additions on the property. | Land | Improvement |
|---|---|---|---|---|
| 2025 | $50 | $35,551 | $2,183 | $33,368 |
| 2024 | $50 | $33,546 | $1,748 | $31,798 |
| 2023 | $5,070 | $33,795 | $1,748 | $32,047 |
| 2022 | $5,045 | $28,997 | $1,748 | $27,249 |
| 2021 | $4,076 | $26,105 | $1,748 | $24,357 |
| 2020 | $4,161 | $25,708 | $1,748 | $23,960 |
| 2019 | $4,076 | $24,955 | $1,748 | $23,207 |
| 2018 | $3,792 | $23,334 | $1,748 | $21,586 |
| 2017 | $3,723 | $22,920 | $1,548 | $21,372 |
| 2014 | -- | $197,040 | $12,360 | $184,680 |
Agents Affiliated with this Home
-

Seller's Agent in 2018
Adam Crowder
Coldwell Banker Plaza Real Estate
(316) 648-2550
6 in this area
116 Total Sales
-

Seller's Agent in 2015
Kelly Kemnitz
Reece Nichols South Central Kansas
(316) 308-3717
58 in this area
413 Total Sales
-

Buyer's Agent in 2015
Linda Seiwert
Berkshire Hathaway PenFed Realty
(316) 648-9306
1 in this area
189 Total Sales
Map
Source: South Central Kansas MLS
MLS Number: 510635
APN: 309-31-0-40-03-005-00-0
- 2217 S Tuscany Cir
- 2246 S Nicole Cir
- 2342 S Nicole St
- 2245 S Nicole Cir
- 211 Cedar Ridge Ct
- 2316 Mckenzie Ct
- 2231 S Vintage Dr
- 2227 S Vintage Dr
- 223 E Pine Meadow Ct
- 219 E Pine Meadow Ct
- 320 E Flint Hills National Ct
- 115 E Pine Meadow Ct
- 607 Aspen Creek Ct
- 1022 E Flint Hills National Pkwy
- 1033 E Flint Hills National Pkwy
- 1036 E Flint Hills National Pkwy
- 1101 E Flint Hills National Pkwy
- 1102 E Flint Hills National Pkwy
- 1219 E Flint Hills National Pkwy
- 1133 E Flint Hills National Pkwy
