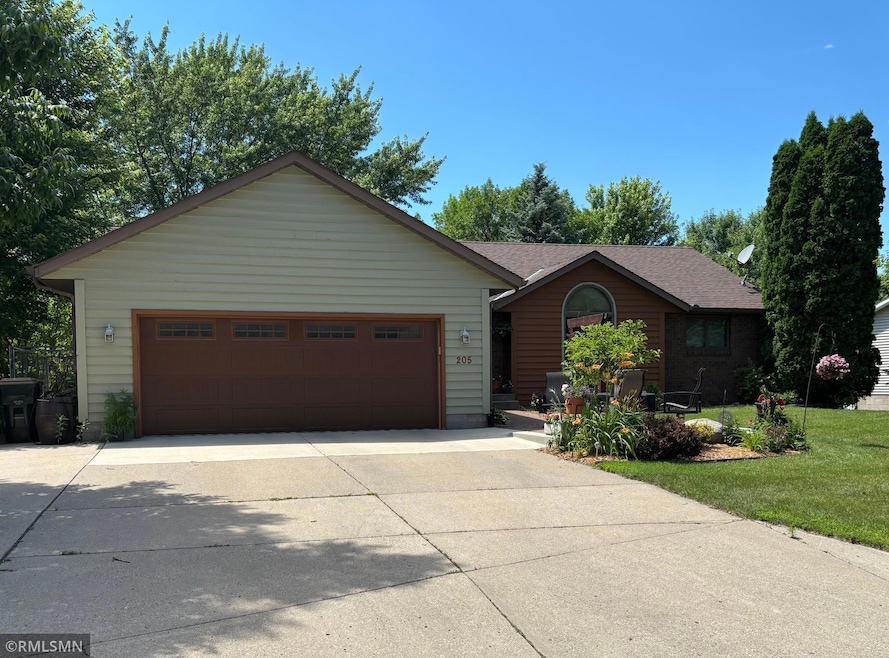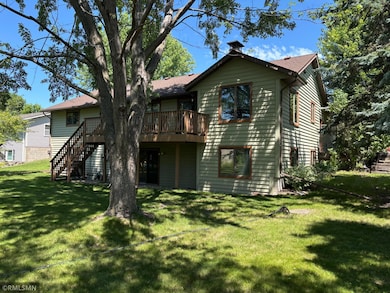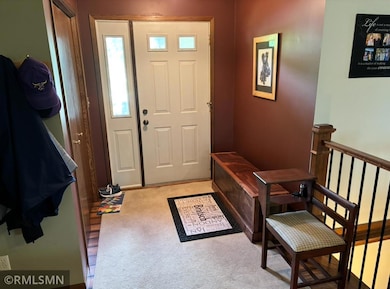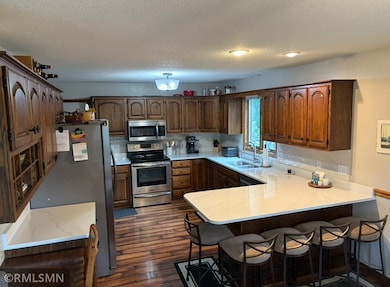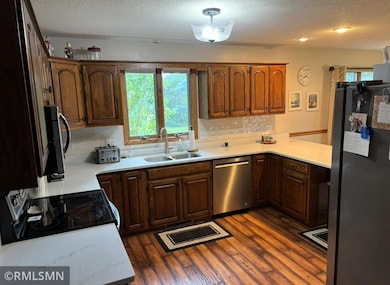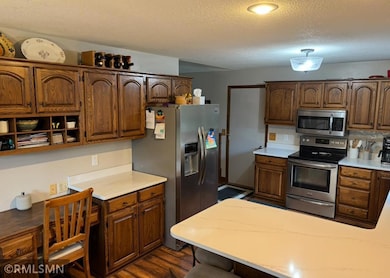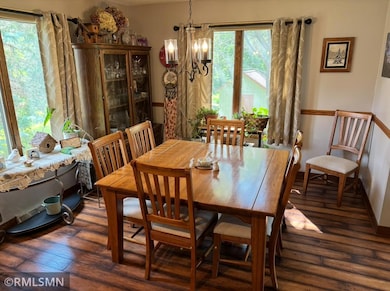205 Wacker Dr Glencoe, MN 55336
Estimated payment $2,429/month
Highlights
- Deck
- 2 Fireplaces
- The kitchen features windows
- Vaulted Ceiling
- No HOA
- 2 Car Attached Garage
About This Home
Welcome to this beautifully maintained 6-bedroom, 2-bath home located in a desirable neighborhood just steps from the city park and close to a variety of local amenities. This spacious property offers a perfect blend of comfort, style, and functionality—ideal for families or anyone looking for room to grow. Inside, you’ll find an updated kitchen featuring solid surface countertops, modern finishes, and plenty of space for cooking and entertaining. The master bedroom includes a large walk-in closet, offering both luxury and convenience. The main living area boasts a soaring vaulted ceiling, floor to ceiling recently recertified wood burning fireplace for those cold winter days and walk out to a maintenance-free deck—perfect for relaxing or entertaining while enjoying views of the backyard. Downstairs, the finished basement includes three full bedrooms, a generous living room with a gas burning fireplace, and a massive recreational area perfect for a pool table, games, or any hobbies you enjoy. A beautifully paved front patio, spacious backyard with a storage shed, and an insulated and heated garage—perfect for those harsh Minnesota winters. Don’t miss the opportunity to make this wonderful home yours. Schedule a showing today and see it for yourself!
Home Details
Home Type
- Single Family
Est. Annual Taxes
- $4,282
Year Built
- Built in 1986
Lot Details
- Lot Dimensions are 101 x 146
- Few Trees
Parking
- 2 Car Attached Garage
- Heated Garage
Interior Spaces
- 2-Story Property
- Vaulted Ceiling
- 2 Fireplaces
- Wood Burning Fireplace
- Gas Fireplace
- Combination Kitchen and Dining Room
- Finished Basement
- Laundry in Basement
- The kitchen features windows
- Laundry Room
Bedrooms and Bathrooms
- 6 Bedrooms
Outdoor Features
- Deck
- Patio
Utilities
- Forced Air Heating and Cooling System
- 200+ Amp Service
Community Details
- No Home Owners Association
- Park View Add Subdivision
Listing and Financial Details
- Assessor Parcel Number 221340530
Map
Home Values in the Area
Average Home Value in this Area
Tax History
| Year | Tax Paid | Tax Assessment Tax Assessment Total Assessment is a certain percentage of the fair market value that is determined by local assessors to be the total taxable value of land and additions on the property. | Land | Improvement |
|---|---|---|---|---|
| 2024 | $4,282 | $313,400 | $66,600 | $246,800 |
| 2023 | $4,144 | $313,400 | $66,600 | $246,800 |
| 2022 | $3,828 | $278,100 | $60,300 | $217,800 |
| 2021 | $3,470 | $247,800 | $54,600 | $193,200 |
| 2020 | $3,302 | $223,600 | $49,700 | $173,900 |
| 2019 | $2,986 | $209,300 | $45,300 | $164,000 |
| 2018 | $3,122 | $0 | $0 | $0 |
| 2017 | $2,906 | $0 | $0 | $0 |
| 2016 | $2,760 | $0 | $0 | $0 |
| 2015 | $2,488 | $0 | $0 | $0 |
| 2014 | -- | $0 | $0 | $0 |
Property History
| Date | Event | Price | List to Sale | Price per Sq Ft |
|---|---|---|---|---|
| 09/29/2025 09/29/25 | Price Changed | $399,000 | -6.1% | $149 / Sq Ft |
| 08/15/2025 08/15/25 | For Sale | $425,000 | -- | $159 / Sq Ft |
Source: NorthstarMLS
MLS Number: 6768627
APN: 22.134.0530
- 105 Hennepin Ave N
- 800 Sumac Ln
- 200 Interwood Dr
- 1207 Desoto Ave N
- 1227 11th St E
- 1028 13th St E
- 719 14th St E
- 2600 14th St E
- 1801 Pryor Ave N
- 1606 Greeley Ave N
- 1604 Ives Ave N
- 316 20th St W
- 1412 Elsie Dr N
- 1527 Ranger Dr N
- 1523 Ranger Dr N
- 1515 Ranger Dr
- 1512 Ranger Dr N
- 1423 Prairie Ave
- 44139 162nd St
- 7900 Lace Ave
- 2401 14th St E
- 2905 14th St E
- 190 Cleveland Ave Unit 2
- 424 2nd St N
- 821 7th Ave NW
- 106 2nd Ave SE
- 96 Denver Ave SE
- 1025 Echo Dr
- 400 High St NE
- 1224 Sunset St SW
- 705 Century Ave SW
- 255 6th Ave NE Unit 2
- 11 Glen St NW Unit 8
- 11 Glen St NW Unit 11
- 907 Dale St SW
- 630 Harvey Dr
- 626 Oak St NE
- 45 N High Dr NW Unit 15
- 140-150 9th St S
- 820 Main Ave
