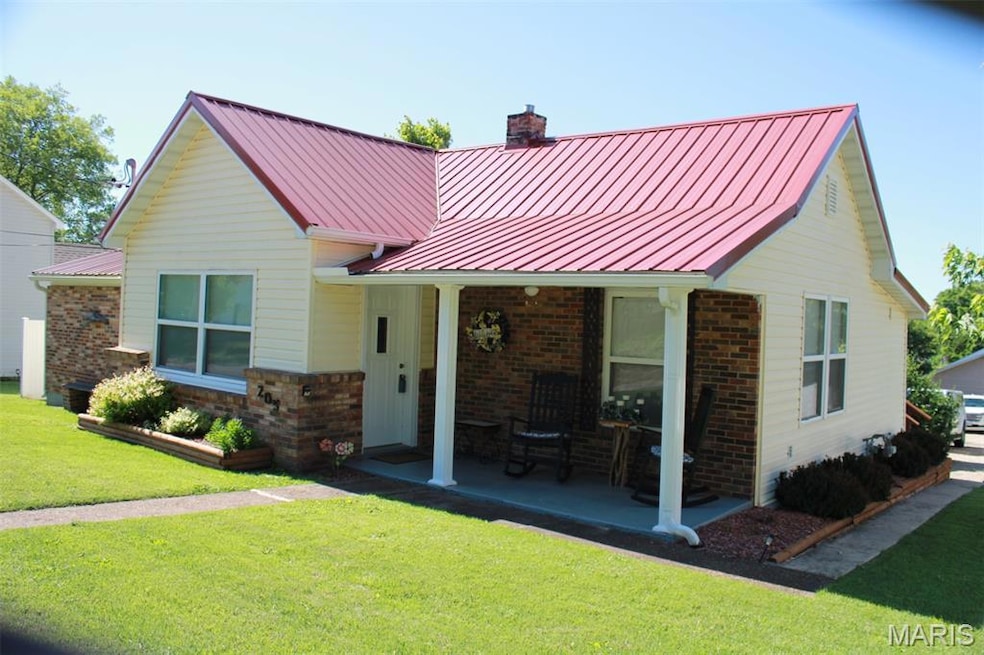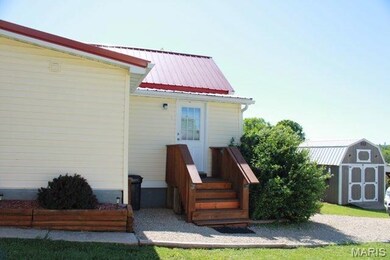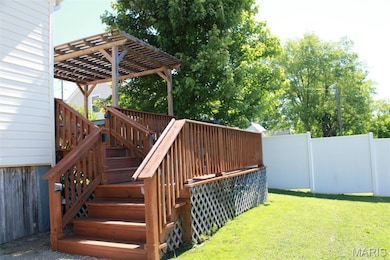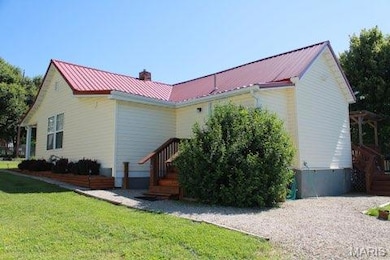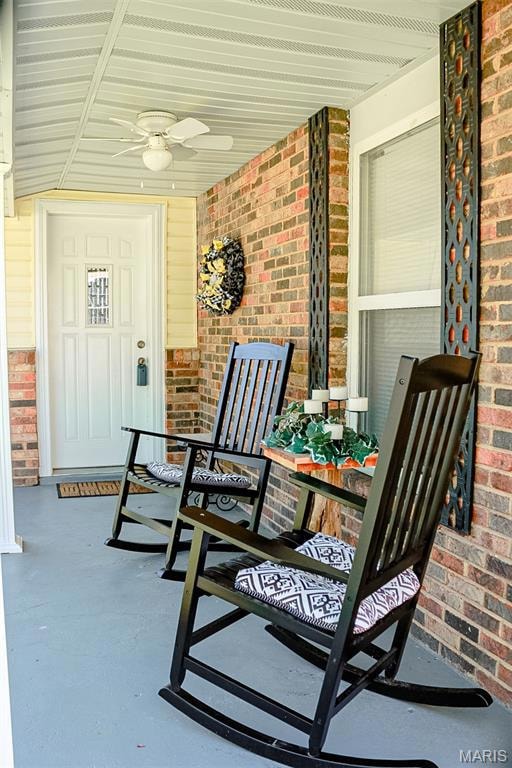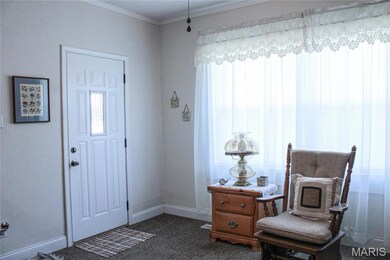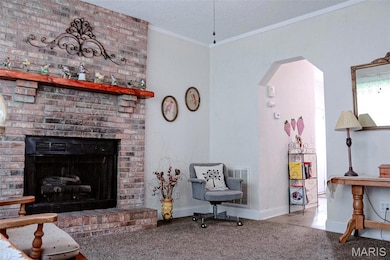
205 Watts St Park Hills, MO 63601
Estimated payment $1,007/month
Highlights
- Traditional Architecture
- Shed
- Gas Fireplace
- Brick Veneer
- Forced Air Heating and Cooling System
About This Home
This charming residence offers a comfortable and convenient lifestyle with its 3 bedrooms and 2 bathrooms, providing plenty of space for a growing family or guests. The master bedroom includes an en-suite with shower and a very spacious closet; additional bedrooms are generously sized, one with a 5x13 walk-in closet. The eat-in kitchen with walk-in pantry adjoins conveniently to a multi-tiered deck, and pergola providing an excellent space for outdoor activities or relaxation. Outside, the property boasts a lovely backyard, and mature landscaping. The 10x16 barn-style shed is equipped with electric, loft and lean-to. There is an ample stoned driveway for additional parking located behind the house where you’ll find a 10x13 utility shed for additional storage. The location offers convenient access to schools, parks, and shopping centers, making it a desirable place to call home.
Home Details
Home Type
- Single Family
Est. Annual Taxes
- $669
Year Built
- Built in 1920
Lot Details
- 0.25 Acre Lot
- Lot Dimensions are 147x75
Home Design
- Traditional Architecture
- Brick Veneer
- Metal Roof
- Vinyl Siding
Interior Spaces
- 1,374 Sq Ft Home
- Gas Fireplace
- Basement
Bedrooms and Bathrooms
- 3 Bedrooms
- 2 Full Bathrooms
Laundry
- Dryer
- Washer
Parking
- 4 Parking Spaces
- Alley Access
- Paved Parking
- Additional Parking
- Off-Street Parking
Outdoor Features
- Shed
- Pergola
Schools
- Central Elem. Elementary School
- Central Middle School
- Central High School
Utilities
- Forced Air Heating and Cooling System
- 220 Volts
Listing and Financial Details
- Assessor Parcel Number 09-30-06-04-015-0007.00
Map
Home Values in the Area
Average Home Value in this Area
Tax History
| Year | Tax Paid | Tax Assessment Tax Assessment Total Assessment is a certain percentage of the fair market value that is determined by local assessors to be the total taxable value of land and additions on the property. | Land | Improvement |
|---|---|---|---|---|
| 2024 | $669 | $10,910 | $2,300 | $8,610 |
| 2023 | $669 | $10,910 | $2,300 | $8,610 |
| 2022 | $669 | $10,910 | $2,300 | $8,610 |
| 2021 | $619 | $10,910 | $2,300 | $8,610 |
| 2020 | $466 | $7,950 | $1,020 | $6,930 |
| 2019 | $466 | $7,950 | $1,020 | $6,930 |
| 2018 | -- | $7,950 | $1,020 | $6,930 |
| 2017 | $468 | $7,950 | $1,020 | $6,930 |
| 2016 | $467 | $7,950 | $0 | $0 |
| 2015 | -- | $7,950 | $0 | $0 |
| 2014 | -- | $8,140 | $0 | $0 |
| 2013 | -- | $8,140 | $0 | $0 |
Property History
| Date | Event | Price | Change | Sq Ft Price |
|---|---|---|---|---|
| 05/25/2025 05/25/25 | For Sale | $169,900 | +115.3% | $124 / Sq Ft |
| 06/16/2017 06/16/17 | Sold | -- | -- | -- |
| 04/27/2017 04/27/17 | For Sale | $78,900 | +12.9% | $61 / Sq Ft |
| 08/28/2015 08/28/15 | Sold | -- | -- | -- |
| 08/28/2015 08/28/15 | For Sale | $69,900 | -- | $54 / Sq Ft |
| 08/27/2015 08/27/15 | Pending | -- | -- | -- |
Similar Homes in Park Hills, MO
Source: MARIS MLS
MLS Number: MIS25031107
APN: 09-30-06-04-015-0007.00
