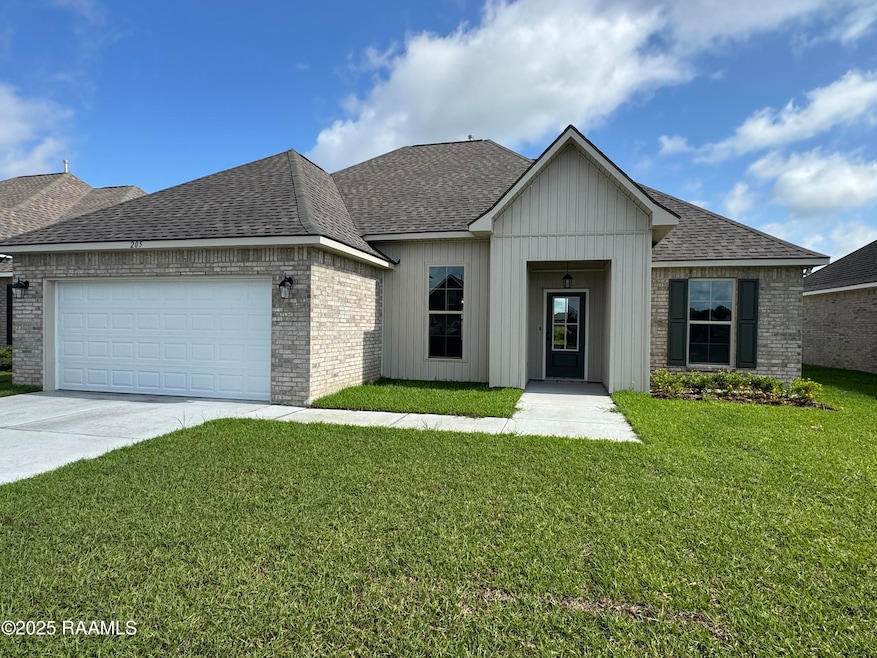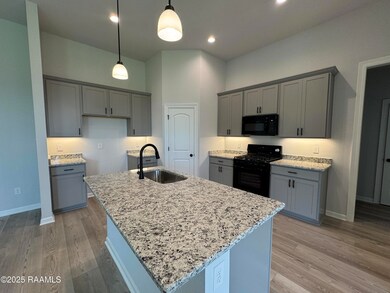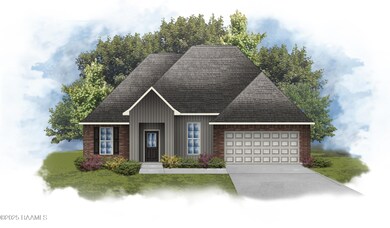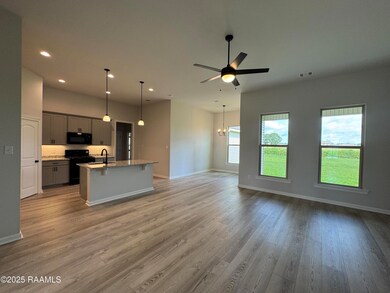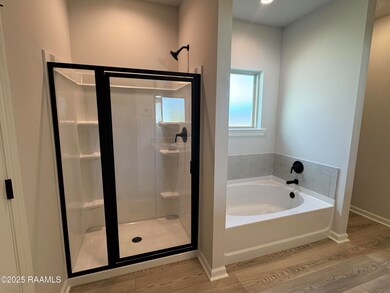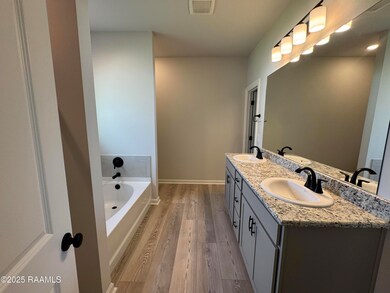
205 Weaver Way Maurice, LA 70555
Highlights
- New Construction
- Traditional Architecture
- Granite Countertops
- Cecil Picard Elementary School at Maurice Rated A-
- High Ceiling
- Covered patio or porch
About This Home
As of May 2025*SOLD BEFORE LISTED* Brand NEW Construction built by DSLD HOMES! The REIMS I - V offers a 3 bedroom, 2 full bath open floor plan with a computer nook & flex space. This one includes an upgraded cabinet package, a gas range, luxury vinyl plank flooring added in all bedrooms & more. Special features include: granite counters, kitchen island, vinyl plank flooring in living room & all wet areas, undermount kitchen sink, garden tub, separate shower & 2 walk-in closets in primary suite, smart connect Wi-Fi thermostat, structured wiring panel box, covered patio & more!
Home Details
Home Type
- Single Family
Year Built
- Built in 2025 | New Construction
Lot Details
- 7,405 Sq Ft Lot
- Lot Dimensions are 60 x 120
- Landscaped
- Level Lot
HOA Fees
- $32 Monthly HOA Fees
Parking
- 2 Car Garage
- Open Parking
Home Design
- Traditional Architecture
- Brick Exterior Construction
- Slab Foundation
- Frame Construction
- Composition Roof
- Vinyl Siding
Interior Spaces
- 1,887 Sq Ft Home
- 1-Story Property
- Built-In Desk
- High Ceiling
- Living Room
- Dining Room
- Vinyl Plank Flooring
- Washer and Electric Dryer Hookup
Kitchen
- Stove
- Microwave
- Dishwasher
- Kitchen Island
- Granite Countertops
- Disposal
Bedrooms and Bathrooms
- 3 Bedrooms
- Dual Closets
- Walk-In Closet
- 2 Full Bathrooms
- Double Vanity
- Separate Shower
Outdoor Features
- Covered patio or porch
- Exterior Lighting
Schools
- Cecil Picard Elementary School
- North Vermilion Middle School
- North Vermilion High School
Utilities
- Central Heating and Cooling System
- Heating System Uses Natural Gas
Community Details
- Association fees include accounting, insurance
- Hudson Yards Subdivision, Reims V I Floorplan
Listing and Financial Details
- Home warranty included in the sale of the property
- Tax Lot 3
Similar Homes in Maurice, LA
Home Values in the Area
Average Home Value in this Area
Property History
| Date | Event | Price | Change | Sq Ft Price |
|---|---|---|---|---|
| 05/29/2025 05/29/25 | Sold | -- | -- | -- |
| 03/11/2025 03/11/25 | Pending | -- | -- | -- |
| 03/11/2025 03/11/25 | For Sale | $257,925 | -- | $137 / Sq Ft |
Tax History Compared to Growth
Agents Affiliated with this Home
-
Saun Sullivan

Seller's Agent in 2025
Saun Sullivan
Cicero Realty LLC
(844) 767-2713
13,381 Total Sales
-
Alicia Hedrick

Buyer's Agent in 2025
Alicia Hedrick
CENTURY 21 Bessette Flavin
(225) 772-7267
209 Total Sales
Map
Source: REALTOR® Association of Acadiana
MLS Number: 2020021404
- 204 Weaver Way
- 106 Dawson Ave
- 109 Dawson Ave
- 304 Weaver Way
- 419 Weaver Way
- 409 Weaver Way
- 415 Weaver Way
- 209 E Vincent St
- 113 Michael John Dr
- Tbd Highway 167
- 7900 Blk Maurice Ave
- 8333 Hudson Rd
- 101 Marigold Ln
- 000 Louisiana 92
- 6536 Louisiana 92
- Tbd Louisiana 92
- 10405 Louisiana 92
- 10266 Louisiana 92
- 14410 Louisiana 92
- 100 Blk Goodie Rd
