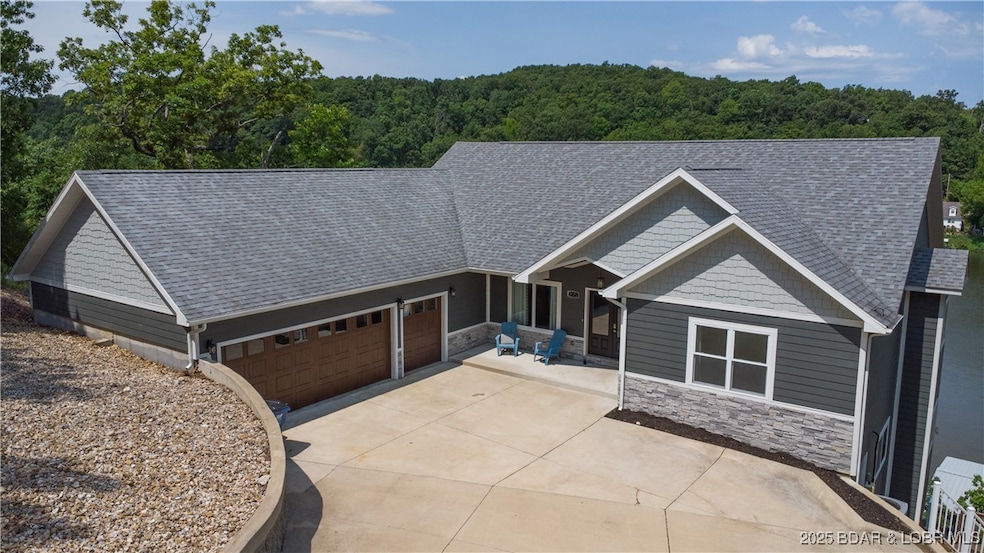205 Wedge Wood Dr Camdenton, MO 65020
Estimated payment $4,328/month
Highlights
- Lake Front
- Deck
- Wood Flooring
- Clubhouse
- Vaulted Ceiling
- Hydromassage or Jetted Bathtub
About This Home
Looking for your dream home? This stunning 6-bedroom, 4.5-bathroom beauty in the desirable Cross Creek Subdivision is a must-see! With a spacious 3,444 sq ft and open layout, there's plenty of room for everyone. You'll love the 3-stall garage, perfect for all your vehicles and storage needs. The open-concept living areas are perfect for entertaining, featuring a modern kitchen with high-end finishes and a cozy fireplace in the living room. The luxurious master suite offers a perfect retreat after a long day, and the second master suite will accommodate your loved ones as well. The elegant design throughout this home is ideal for hosting gatherings or enjoying peaceful moments. There’s no shortage of entertainment with this one, whether you want to enjoy a night in the home theater or go watch a concert at the nearby Ozarks Amphitheater. Enjoy a secluded, cove-protected swim in the coveted family cove, or hop on your boat and visit some of the many attractions on the water like Larry’s on the Lake, Fish in Co, or The Cave. Slow things down and roast marshmallows with the family on one of two covered decks. Don’t miss out on this opportunity to make this home yours!
Listing Agent
RE/MAX Lake of the Ozarks Brokerage Phone: (573) 302-2300 License #2013013758 Listed on: 05/19/2025

Co-Listing Agent
RE/MAX Lake of the Ozarks Brokerage Phone: (573) 302-2300 License #2022004292
Home Details
Home Type
- Single Family
Est. Annual Taxes
- $2,456
Year Built
- Built in 2016
Lot Details
- Lot Dimensions are 118x153x143x125
- Lake Front
- Home fronts a seawall
- Sloped Lot
HOA Fees
- $123 Monthly HOA Fees
Parking
- 3 Car Attached Garage
- Garage Door Opener
- Driveway
Home Design
- Brick or Stone Mason
- Shingle Roof
- Architectural Shingle Roof
Interior Spaces
- 3,444 Sq Ft Home
- 2-Story Property
- Vaulted Ceiling
- Ceiling Fan
- Gas Fireplace
- Window Treatments
- Wood Flooring
- Finished Basement
- Basement Fills Entire Space Under The House
- Property Views
Kitchen
- Oven
- Stove
- Range
- Microwave
- Dishwasher
- Built-In or Custom Kitchen Cabinets
- Disposal
Bedrooms and Bathrooms
- 6 Bedrooms
- Walk-In Closet
- Hydromassage or Jetted Bathtub
- Walk-in Shower
Accessible Home Design
- Low Threshold Shower
Outdoor Features
- Rip-Rap
- Cove
- Deck
- Covered Patio or Porch
Utilities
- Central Air
- Heat Pump System
- Water Softener is Owned
- Community Sewer or Septic
- High Speed Internet
- Cable TV Available
Listing and Financial Details
- Exclusions: Sellers’s home theater system, personal items, washer and dryer.
- Assessor Parcel Number 13100100000001034000
Community Details
Overview
- Association fees include reserve fund, road maintenance, water, sewer
- Cross Creek Subdivision
Amenities
- Clubhouse
Recreation
- Community Pool
Map
Home Values in the Area
Average Home Value in this Area
Tax History
| Year | Tax Paid | Tax Assessment Tax Assessment Total Assessment is a certain percentage of the fair market value that is determined by local assessors to be the total taxable value of land and additions on the property. | Land | Improvement |
|---|---|---|---|---|
| 2024 | $2,456 | $56,250 | $0 | $0 |
| 2023 | $2,456 | $56,250 | $0 | $0 |
| 2022 | $2,405 | $56,250 | $0 | $0 |
| 2021 | $2,405 | $56,250 | $0 | $0 |
| 2020 | $2,420 | $56,250 | $0 | $0 |
| 2019 | $2,420 | $56,250 | $0 | $0 |
| 2018 | $2,420 | $56,250 | $0 | $0 |
| 2017 | $2,298 | $56,250 | $0 | $0 |
| 2016 | $796 | $30,740 | $0 | $0 |
| 2015 | $1,779 | $19,960 | $0 | $0 |
| 2014 | $1,777 | $41,990 | $0 | $0 |
| 2013 | -- | $41,990 | $0 | $0 |
Property History
| Date | Event | Price | Change | Sq Ft Price |
|---|---|---|---|---|
| 09/05/2025 09/05/25 | Pending | -- | -- | -- |
| 06/18/2025 06/18/25 | Price Changed | $739,900 | -2.6% | $215 / Sq Ft |
| 05/19/2025 05/19/25 | For Sale | $759,900 | -- | $221 / Sq Ft |
Purchase History
| Date | Type | Sale Price | Title Company |
|---|---|---|---|
| Deed | -- | -- |
Source: Bagnell Dam Association of REALTORS®
MLS Number: 3577843
APN: 13-1.0-01.0-000.0-001-034.000
- 353 Wedge Wood Dr
- 109 Wedgewood Dr
- 451 Wedge Wood Dr
- 138 Oak Harbor Dr Unit 2E
- 166 Oak Harbor Dr Unit 1-D
- 166 Oak Harbor Dr Unit 2 B
- 192 Fireside Dr
- 3185 Cross Creek Dr
- LOT 13 Craftsman Dr
- LOT 30 Craftsman Dr
- LOT 31 Craftsman Dr
- LOT 14 Craftsman Dr
- LOT 33 Craftsman Dr
- 28 Simple Time Dr
- 60 Lady Bug Ln
- 20 Simple Time Dr
- 175 Black Rock Rd
- 189 Black Rock Rd
- 245 Porch Swing Blvd
- 49 Weathervane Ct






