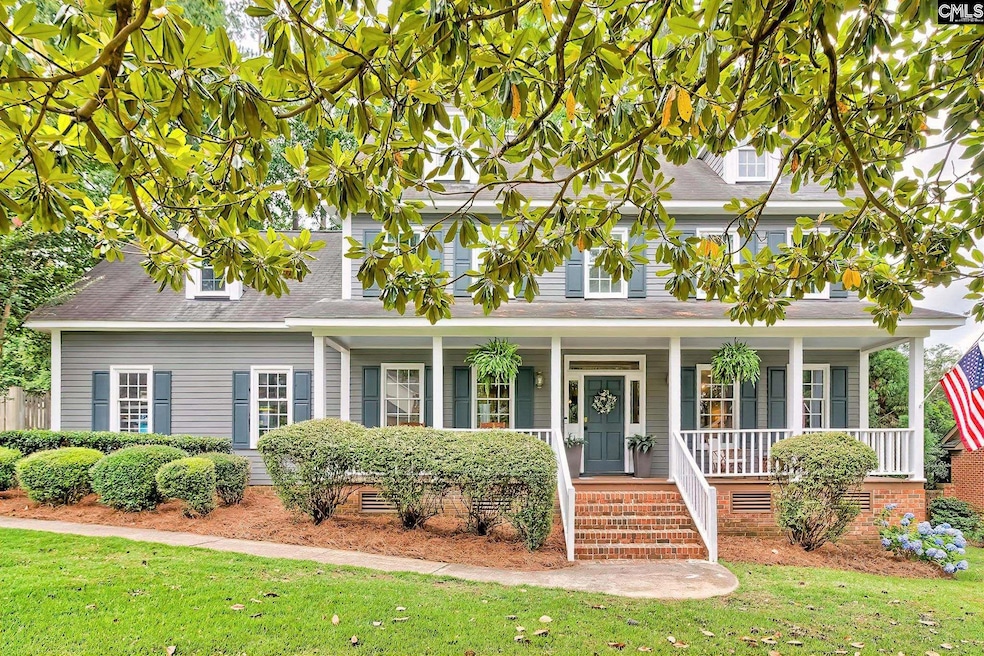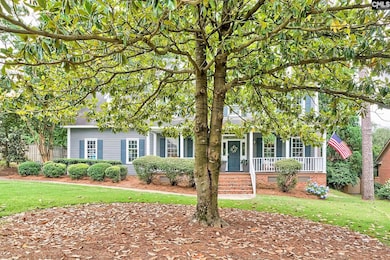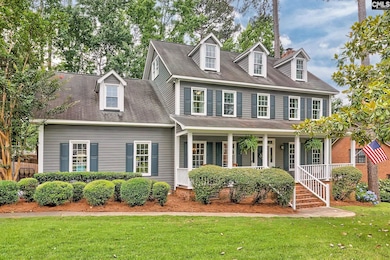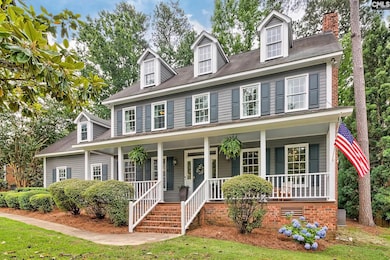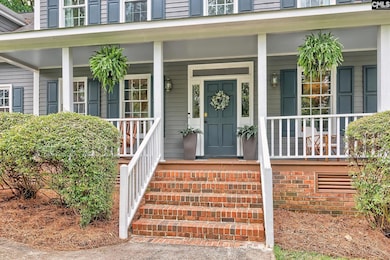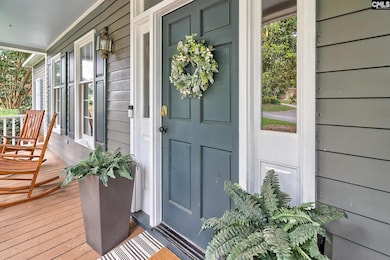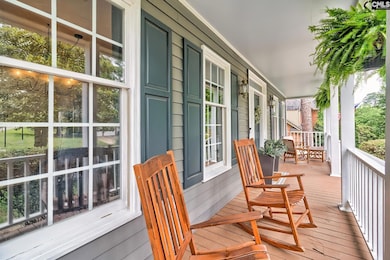
205 Weeping Cherry Ln Columbia, SC 29212
Northwest Columbia NeighborhoodEstimated payment $2,608/month
Highlights
- Finished Room Over Garage
- Cape Cod Architecture
- Wood Flooring
- Irmo Elementary School Rated A
- Deck
- <<bathWithWhirlpoolToken>>
About This Home
This Charming Front porch just begs you to sit back & enjoy your morning coffee or sip some lemonade while enjoying the neighborhood. As you enter this home, you are greeted by beautiful Hardwood floors throughout both the first and second floors. This versatile 5-bedroom, 3.5-bath home offers rare character and abundant space—all in an unbeatable in-town location! The flexible floor plan is perfect for a large or multigenerational house hold. The Eat in Kitchen overlooks the backyard. It has Stainless Appliances, Refrigerator stays and also has an Island for your sous chef! The large, yet cozy, Living room has a wood burning Fireplace surrounded by built-in Bookcases. Many wonderful memories have been made here. The sunroom/den features brand-new windows and makes an ideal home office or cozy retreat. There are 4 bedrooms /3 Full Baths on the second level with the 5th bedroom on the 3rd floor (a Massive sized FROG). The Master bedroom is large with its own private Bath complete dual vanities, separate shower, separate water closet and a whirlpool Bath. The other Guest rooms are good sized and with the Laundry Room on the same level, this makes it extremely convenient for Laundry. This House has it all and more... Step outside to a private, park- like backyard with mature trees, a treehouse, and a 20 x 12 back deck (new deck boards installed in 03/2024)There is also a lower hardscaped patio perfect for grilling and chilling! Just minutes from top-rated schools, Harbison dining and shopping, Lake Murray, and I-26.This move-in ready home has too many updates to list. A true must-see—don’t miss your chance to make it yours! Disclaimer: CMLS has not reviewed and, therefore, does not endorse vendors who may appear in listings.
Home Details
Home Type
- Single Family
Est. Annual Taxes
- $2,339
Year Built
- Built in 1987
Lot Details
- 0.32 Acre Lot
- Property is Fully Fenced
- Wood Fence
- Sprinkler System
HOA Fees
- $4 Monthly HOA Fees
Parking
- 2 Car Garage
- Finished Room Over Garage
Home Design
- Cape Cod Architecture
- HardiePlank Siding
Interior Spaces
- 3,525 Sq Ft Home
- 3-Story Property
- Built-In Features
- Bookcases
- Crown Molding
- Ceiling Fan
- Wood Burning Fireplace
- Bay Window
- Living Room with Fireplace
- Sun or Florida Room
- Crawl Space
- Storage In Attic
- Security System Owned
Kitchen
- Eat-In Kitchen
- <<selfCleaningOvenToken>>
- Induction Cooktop
- <<microwave>>
- Dishwasher
- Kitchen Island
- Formica Countertops
- Disposal
Flooring
- Wood
- Vinyl
Bedrooms and Bathrooms
- 5 Bedrooms
- Walk-In Closet
- Dual Vanity Sinks in Primary Bathroom
- Private Water Closet
- <<bathWithWhirlpoolToken>>
- Separate Shower
Laundry
- Laundry in Utility Room
- Electric Dryer Hookup
Outdoor Features
- Deck
- Covered patio or porch
- Rain Gutters
Schools
- Irmo Elementary And Middle School
- Irmo High School
Utilities
- Heat Pump System
- Cable TV Available
Community Details
- Association fees include common area maintenance, security
- Hillcreek HOA
- Hillcreek Subdivision
Map
Home Values in the Area
Average Home Value in this Area
Tax History
| Year | Tax Paid | Tax Assessment Tax Assessment Total Assessment is a certain percentage of the fair market value that is determined by local assessors to be the total taxable value of land and additions on the property. | Land | Improvement |
|---|---|---|---|---|
| 2024 | $2,339 | $13,000 | $2,200 | $10,800 |
| 2023 | $2,339 | $13,000 | $2,200 | $10,800 |
| 2022 | $2,334 | $13,000 | $2,200 | $10,800 |
| 2020 | $2,150 | $11,630 | $2,200 | $9,430 |
| 2019 | $1,703 | $8,886 | $1,800 | $7,086 |
| 2018 | $1,507 | $8,886 | $1,800 | $7,086 |
| 2017 | $1,443 | $8,886 | $1,800 | $7,086 |
| 2016 | $1,478 | $8,886 | $1,800 | $7,086 |
| 2014 | $1,324 | $9,008 | $1,800 | $7,208 |
| 2013 | -- | $9,010 | $1,800 | $7,210 |
Property History
| Date | Event | Price | Change | Sq Ft Price |
|---|---|---|---|---|
| 06/25/2025 06/25/25 | Pending | -- | -- | -- |
| 06/06/2025 06/06/25 | For Sale | $435,000 | -- | $123 / Sq Ft |
Purchase History
| Date | Type | Sale Price | Title Company |
|---|---|---|---|
| Deed | $325,000 | None Available | |
| Warranty Deed | $260,000 | None Available | |
| Interfamily Deed Transfer | -- | None Available |
Mortgage History
| Date | Status | Loan Amount | Loan Type |
|---|---|---|---|
| Open | $31,500 | Credit Line Revolving | |
| Open | $308,750 | New Conventional | |
| Previous Owner | $247,000 | New Conventional | |
| Previous Owner | $100,000 | Credit Line Revolving | |
| Previous Owner | $125,000 | Credit Line Revolving |
About the Listing Agent

Donna Arvay and the Arvay Home Sales Team strive to deliver a smooth and satisfying experience for our home buying and selling clients through efficiency, clear communication and commitment to their highest satisfaction resulting in a transaction that is pleasantly remarkable, memorable and highly rewarding.
We will faithfully assist you with buying or selling all residential real estate homes and land including new construction homes. We can assist you in the entire Columbia SC, Irmo,
Donna's Other Listings
Source: Consolidated MLS (Columbia MLS)
MLS Number: 610278
APN: 001932-02-002
- 200 Weeping Cherry Ln
- 18 Crescent Ln
- 220 Walnut Ln
- 410 Finsbury Rd
- 219 Finsbury Rd
- 151 Rocky Creek Trail
- 455 Harleston Rd
- 108 Bickleigh Rd
- 217 Char Oak Dr
- 1612 N Woodstream Rd
- 132 Systems Ln
- 457 Kingshead Ct
- 136 Sonning Rd
- 118 Aylesbury Rd
- 330 Grantham Rd
- 345 Amstar Rd
- 22 Dean Crest Ct
- 513 Winding Way
- 101, 119 & 125 Lake Murray Blvd
- 1512 Brookview Rd
