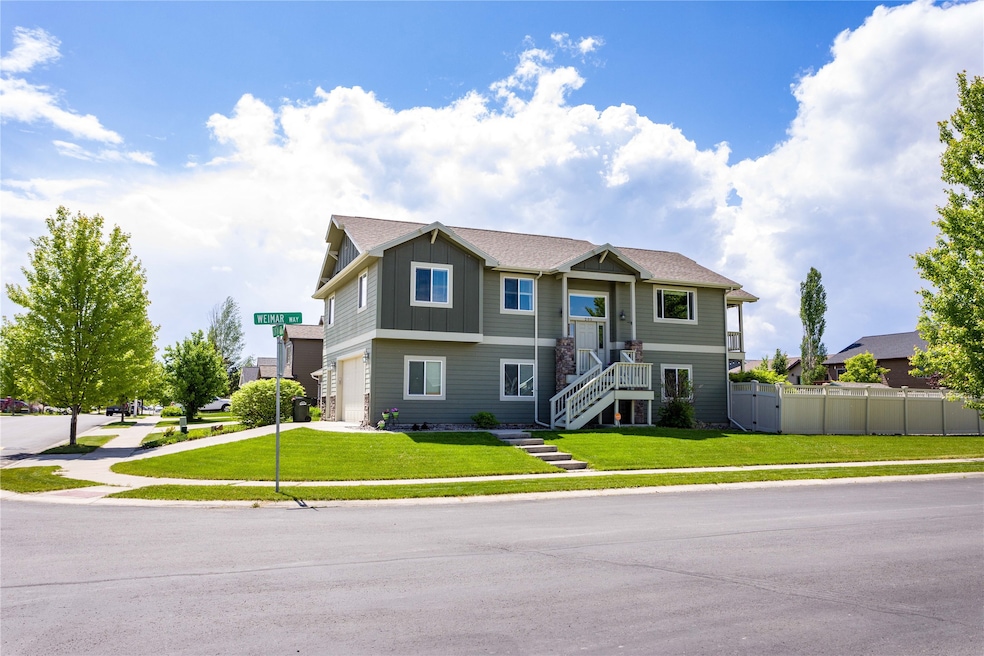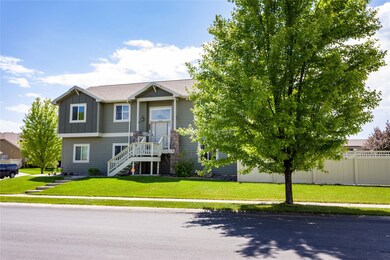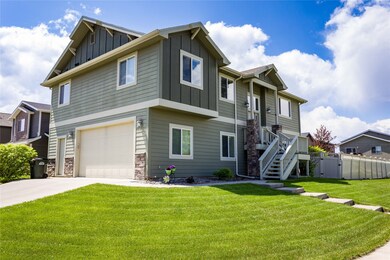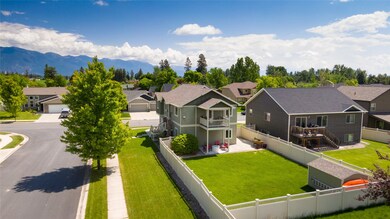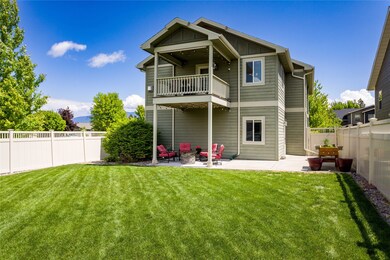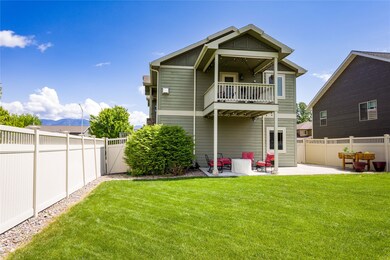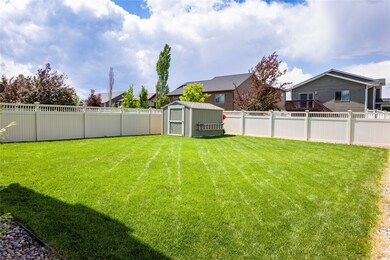
205 Weimar Way Kalispell, MT 59901
Highlights
- Open Floorplan
- Mountain View
- Vaulted Ceiling
- Craftsman Architecture
- Deck
- Community Basketball Court
About This Home
As of July 2023Spacious home in Trumbull Creek Crossing, with room and space galore. With two levels, four bedrooms, three bathrooms, and two living areas, it checks all the boxes for a growing family and home office space. Enjoy the open concept living area, big kitchen and natural flowing light throughout the home. The upper level sun deck, and big fenced backyard with concrete patio provide outdoor living areas for morning coffee and evening bbq’s. Located in a great neighborhood, with connecting walking paths, parks, basketball and pickle ball courts, all while enjoying beautiful mountain views.
With a new roof, and updated appliances, this is one you won’t want to miss. Book your showing today!
Last Agent to Sell the Property
Wrangler Real Estate License #RRE-BRO-LIC-12373 Listed on: 06/06/2023
Last Buyer's Agent
Keller Williams Realty Northwest Montana License #RRE-BRO-LIC-127539

Home Details
Home Type
- Single Family
Est. Annual Taxes
- $2,864
Year Built
- Built in 2008
Lot Details
- 7,971 Sq Ft Lot
- Property fronts a private road
- Vinyl Fence
- Landscaped
- Sprinkler System
- Back Yard Fenced
- Zoning described as R-2/PUD
HOA Fees
- $62 Monthly HOA Fees
Parking
- 2 Car Attached Garage
- Garage Door Opener
Home Design
- Craftsman Architecture
- Slab Foundation
- Poured Concrete
- Composition Roof
Interior Spaces
- 2,045 Sq Ft Home
- Property has 2 Levels
- Open Floorplan
- Vaulted Ceiling
- Ceiling Fan
- Living Room with Fireplace
- Mountain Views
Kitchen
- Eat-In Kitchen
- Oven or Range
- Microwave
- Dishwasher
Flooring
- Carpet
- Laminate
- Tile
Bedrooms and Bathrooms
- 4 Bedrooms
Outdoor Features
- Balcony
- Deck
- Patio
- Shed
- Porch
Utilities
- Forced Air Heating and Cooling System
- Heating System Uses Gas
- Underground Utilities
- Natural Gas Connected
- Water Heater
- Water Softener is Owned
- High Speed Internet
- Cable TV Available
Listing and Financial Details
- Assessor Parcel Number 07407828409190000
Community Details
Overview
- Association fees include common area maintenance, snow removal
- Trumbull Creek Crossing Association
- Trumble Creek Crossing Subdivision
Recreation
- Community Basketball Court
- Park
Ownership History
Purchase Details
Home Financials for this Owner
Home Financials are based on the most recent Mortgage that was taken out on this home.Purchase Details
Home Financials for this Owner
Home Financials are based on the most recent Mortgage that was taken out on this home.Purchase Details
Home Financials for this Owner
Home Financials are based on the most recent Mortgage that was taken out on this home.Purchase Details
Home Financials for this Owner
Home Financials are based on the most recent Mortgage that was taken out on this home.Purchase Details
Home Financials for this Owner
Home Financials are based on the most recent Mortgage that was taken out on this home.Similar Homes in Kalispell, MT
Home Values in the Area
Average Home Value in this Area
Purchase History
| Date | Type | Sale Price | Title Company |
|---|---|---|---|
| Warranty Deed | -- | None Listed On Document | |
| Interfamily Deed Transfer | -- | Insured Titles | |
| Interfamily Deed Transfer | -- | None Available | |
| Warranty Deed | -- | Insured Titles | |
| Warranty Deed | -- | Alliance Title |
Mortgage History
| Date | Status | Loan Amount | Loan Type |
|---|---|---|---|
| Open | $460,000 | New Conventional | |
| Previous Owner | $222,400 | New Conventional | |
| Previous Owner | $222,400 | New Conventional | |
| Previous Owner | $73,000 | Credit Line Revolving | |
| Previous Owner | $167,000 | New Conventional | |
| Previous Owner | $168,000 | New Conventional | |
| Previous Owner | $197,635 | New Conventional |
Property History
| Date | Event | Price | Change | Sq Ft Price |
|---|---|---|---|---|
| 07/26/2023 07/26/23 | Sold | -- | -- | -- |
| 06/06/2023 06/06/23 | For Sale | $585,000 | +102.4% | $286 / Sq Ft |
| 10/07/2016 10/07/16 | Sold | -- | -- | -- |
| 06/09/2016 06/09/16 | Price Changed | $289,000 | -3.3% | $135 / Sq Ft |
| 05/10/2016 05/10/16 | For Sale | $299,000 | -- | $140 / Sq Ft |
Tax History Compared to Growth
Tax History
| Year | Tax Paid | Tax Assessment Tax Assessment Total Assessment is a certain percentage of the fair market value that is determined by local assessors to be the total taxable value of land and additions on the property. | Land | Improvement |
|---|---|---|---|---|
| 2024 | $2,486 | $384,000 | $0 | $0 |
| 2023 | $2,514 | $384,000 | $0 | $0 |
| 2022 | $2,864 | $335,800 | $0 | $0 |
| 2021 | $2,948 | $335,800 | $0 | $0 |
| 2020 | $2,759 | $304,300 | $0 | $0 |
| 2019 | $2,727 | $304,300 | $0 | $0 |
| 2018 | $2,433 | $255,100 | $0 | $0 |
| 2017 | $2,163 | $255,100 | $0 | $0 |
| 2016 | $2,025 | $228,700 | $0 | $0 |
| 2015 | $2,123 | $228,700 | $0 | $0 |
| 2014 | $2,416 | $159,106 | $0 | $0 |
Agents Affiliated with this Home
-

Seller's Agent in 2023
Debbie Street
Wrangler Real Estate
(406) 253-8639
141 Total Sales
-
S
Seller Co-Listing Agent in 2023
Shelbi Wagner
Wrangler Real Estate
(406) 471-0062
68 Total Sales
-
H
Buyer's Agent in 2023
Holly Naldrett
Keller Williams Realty Northwest Montana
(406) 407-2355
62 Total Sales
-

Seller's Agent in 2016
David Heine
David J. Heine & Assoc.,LLC
(406) 253-4991
19 Total Sales
Map
Source: Montana Regional MLS
MLS Number: 30006635
APN: 07-4078-28-4-09-19-0000
- 4025 Snowberry Ave
- 130 E Reserve Dr
- 564 Maple Dr
- 700 Stone St
- 654 Pebble Dr
- 450 E Reserve Dr
- 675 Pebble Dr
- 692 Shadow Ln
- 2442 Us Highway 2 E Unit multiple units
- 25 Country Ct
- 360 Mountain View Dr
- 1073 & 1075 Rose Crossing
- 242 Cooperative Way
- 333 Edgewood Dr
- 791 Springwood Ln
- 1091 Harmony Ct
- 112 Freedom Way
- 328 Parliament Dr
- 228 Valley Rose Ln
- 104 Drake Dr
