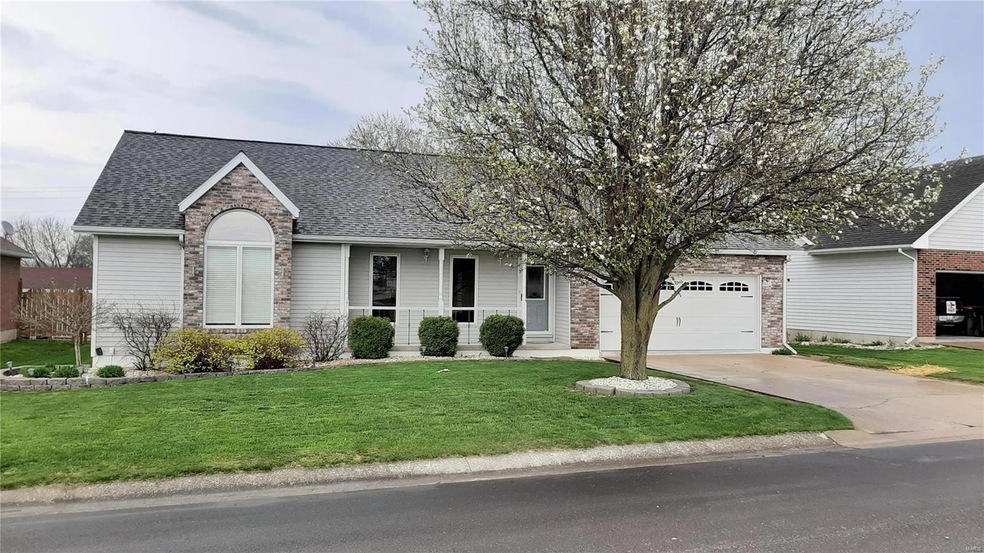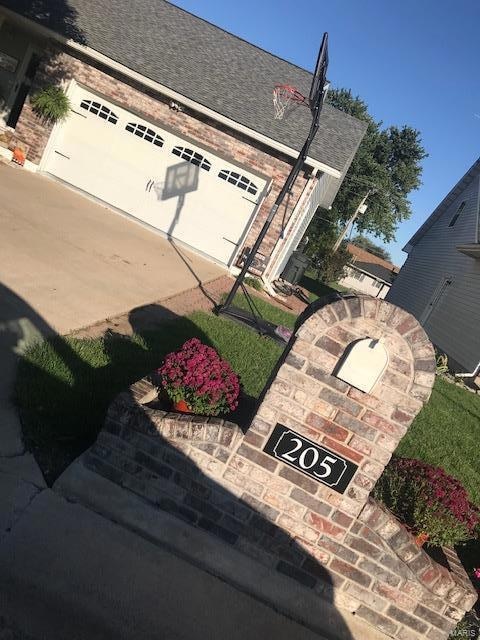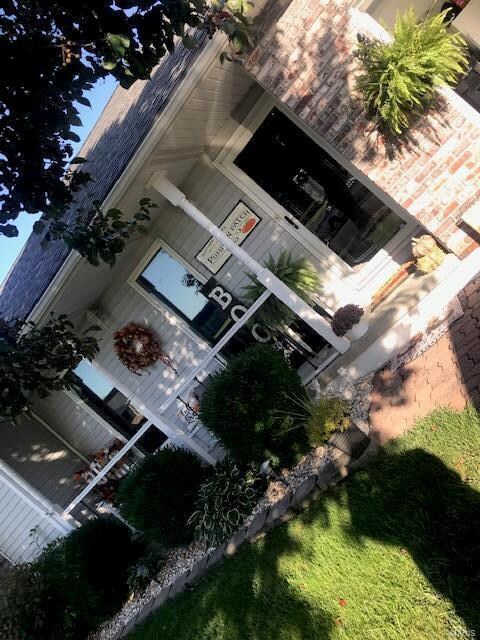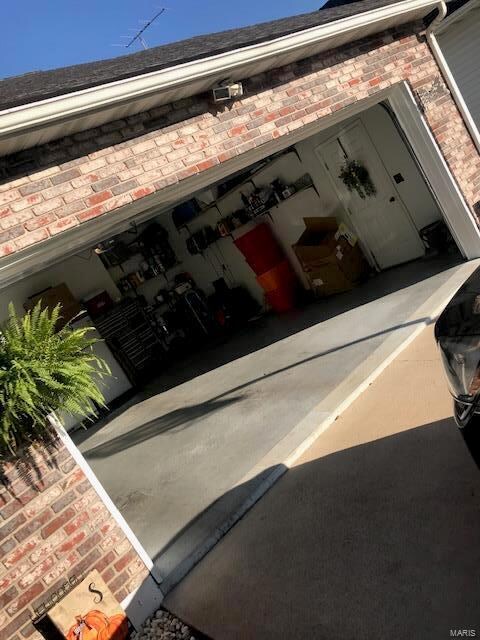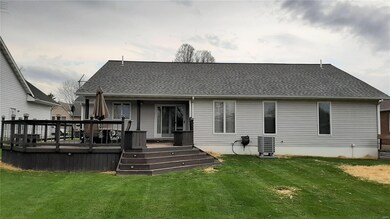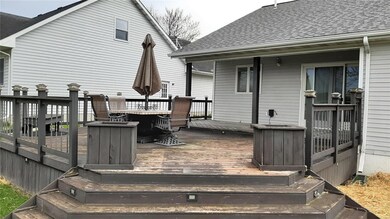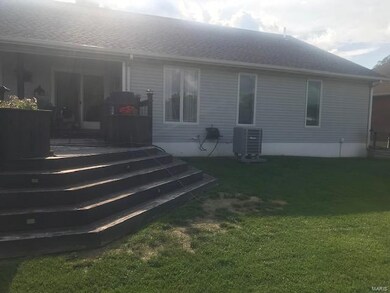
205 Westview St Palmyra, MO 63461
Highlights
- Craftsman Architecture
- Vaulted Ceiling
- Whirlpool Bathtub
- Deck
- Wood Flooring
- Bonus Room
About This Home
As of September 2024ALL REASONABLE OFFERS WILL BE CONSIDERED!!! This beautiful property in a quiet neighborhood close to schools and the park is new to the market and move in ready. Main floor is 1627 square feet with a full finished basement totaling 3154 square feet of living space. The main floor offers a large living room with vaulted ceiling, eat in kitchen with solid surface counters, separate dining room, 3 bedrooms and 2 full bathrooms with a jet tub in the master. The full finished basement offers a large family/recreation area, full bathroom, possible 4th bedroom, bonus room and a storage room. All rooms are in great condition with very nice flooring, trim work, doors and windows. Outside you will find a 24x24 deck overlooking the level backyard, and a 16x20 shed w/electric. Updates include appliances less than 4 years old, HVAC in 2017, and many more including the roof in the last 5-8 years. All appliances, bar, back bar mirror, pool table, patio table with chairs, and umbrella convey.
Last Buyer's Agent
Beth Knight
Century 21 Broughton Team License #2006010659

Home Details
Home Type
- Single Family
Est. Annual Taxes
- $1,848
Year Built
- Built in 1995
Lot Details
- Lot Dimensions are 76x128
- Level Lot
Parking
- 2 Car Attached Garage
- Oversized Parking
- Side or Rear Entrance to Parking
- Tandem Parking
- Garage Door Opener
- Off-Street Parking
Home Design
- Craftsman Architecture
- Ranch Style House
- Brick or Stone Veneer Front Elevation
- Poured Concrete
- Frame Construction
- Vinyl Siding
Interior Spaces
- Built-in Bookshelves
- Vaulted Ceiling
- Ceiling Fan
- Insulated Windows
- Tilt-In Windows
- Window Treatments
- Sliding Doors
- Six Panel Doors
- Formal Dining Room
- Bonus Room
- Storage
- Laundry on main level
- Utility Room
Kitchen
- Eat-In Kitchen
- Breakfast Bar
- Double Oven
- Electric Oven or Range
- Dishwasher
- Granite Countertops
- Built-In or Custom Kitchen Cabinets
- Disposal
Flooring
- Wood
- Partially Carpeted
Bedrooms and Bathrooms
- 4 Bedrooms | 3 Main Level Bedrooms
- 3 Full Bathrooms
- Easy To Use Faucet Levers
- Whirlpool Bathtub
Partially Finished Basement
- Basement Fills Entire Space Under The House
- Basement Ceilings are 8 Feet High
- Sump Pump
- Bedroom in Basement
- Finished Basement Bathroom
Home Security
- Storm Windows
- Storm Doors
- Fire and Smoke Detector
Outdoor Features
- Deck
- Covered patio or porch
- Shed
- Outbuilding
Schools
- Palmyra Elem. Elementary School
- Palmyra Middle School
- Palmyra High School
Utilities
- Forced Air Heating and Cooling System
- Heating System Uses Gas
- Gas Water Heater
- High Speed Internet
- Satellite Dish
Additional Features
- Accessible Parking
- Machine Shed
Community Details
- Recreational Area
Listing and Financial Details
- Assessor Parcel Number 007.07.26.1.11.006.000
Ownership History
Purchase Details
Home Financials for this Owner
Home Financials are based on the most recent Mortgage that was taken out on this home.Purchase Details
Home Financials for this Owner
Home Financials are based on the most recent Mortgage that was taken out on this home.Purchase Details
Purchase Details
Similar Home in Palmyra, MO
Home Values in the Area
Average Home Value in this Area
Purchase History
| Date | Type | Sale Price | Title Company |
|---|---|---|---|
| Warranty Deed | -- | None Listed On Document | |
| Warranty Deed | -- | None Available | |
| Warranty Deed | -- | -- | |
| Interfamily Deed Transfer | -- | Affordable Title Services In |
Mortgage History
| Date | Status | Loan Amount | Loan Type |
|---|---|---|---|
| Open | $239,920 | New Conventional | |
| Previous Owner | $207,575 | New Conventional | |
| Previous Owner | $119,571 | New Conventional |
Property History
| Date | Event | Price | Change | Sq Ft Price |
|---|---|---|---|---|
| 09/27/2024 09/27/24 | Sold | -- | -- | -- |
| 09/25/2024 09/25/24 | Pending | -- | -- | -- |
| 08/21/2024 08/21/24 | For Sale | $299,900 | +33.3% | $95 / Sq Ft |
| 08/19/2024 08/19/24 | Off Market | -- | -- | -- |
| 06/30/2020 06/30/20 | Sold | -- | -- | -- |
| 06/29/2020 06/29/20 | Pending | -- | -- | -- |
| 05/26/2020 05/26/20 | Price Changed | $224,999 | -1.7% | $71 / Sq Ft |
| 05/09/2020 05/09/20 | Price Changed | $229,000 | -2.6% | $73 / Sq Ft |
| 04/11/2020 04/11/20 | For Sale | $235,000 | -- | $75 / Sq Ft |
Tax History Compared to Growth
Tax History
| Year | Tax Paid | Tax Assessment Tax Assessment Total Assessment is a certain percentage of the fair market value that is determined by local assessors to be the total taxable value of land and additions on the property. | Land | Improvement |
|---|---|---|---|---|
| 2024 | $1,848 | $30,980 | $3,180 | $27,800 |
| 2023 | $1,851 | $30,980 | $3,180 | $27,800 |
| 2022 | $1,848 | $30,980 | $3,180 | $27,800 |
| 2021 | $1,848 | $30,980 | $3,180 | $27,800 |
| 2020 | $1,710 | $28,160 | $2,890 | $25,270 |
| 2019 | $1,713 | $28,160 | $2,890 | $25,270 |
| 2018 | $1,712 | $28,160 | $2,890 | $25,270 |
| 2017 | $1,399 | $28,160 | $2,890 | $25,270 |
| 2015 | $1,482 | $28,160 | $2,890 | $25,270 |
| 2014 | $1,482 | $28,160 | $2,890 | $25,270 |
| 2012 | -- | $26,130 | $0 | $0 |
Agents Affiliated with this Home
-
Wesley Tuley

Seller's Agent in 2024
Wesley Tuley
Ragar Realty
(573) 248-9006
26 in this area
65 Total Sales
-
Bryon Dorsey
B
Seller's Agent in 2020
Bryon Dorsey
Ragar Realty
(573) 248-8721
4 in this area
8 Total Sales
-

Buyer's Agent in 2020
Beth Knight
Century 21 Broughton Team
(217) 224-4600
Map
Source: MARIS MLS
MLS Number: MIS20023185
APN: 007.07.26.1.11.006.000
- 603 W Main Cross St
- 517 W Olive St
- 512 W Olive St
- 0 Liberty Dr
- 216 W Church St
- 323 W Ross St
- 320 N Dickerson St
- 124 W Ross St
- 1311 W Line St
- 417 S Home St
- 324 E Olive St
- 403 Sutton Dr
- 305 Linnwood Dr
- 317 Johnson Place
- 406 Johnson Place
- 825-827 June Ave
- 4727 Walnut Creek Dr
- 4 Marion Road 270
- 5 Marion Rd 270 & 279
- 7 Marion Rd 279
