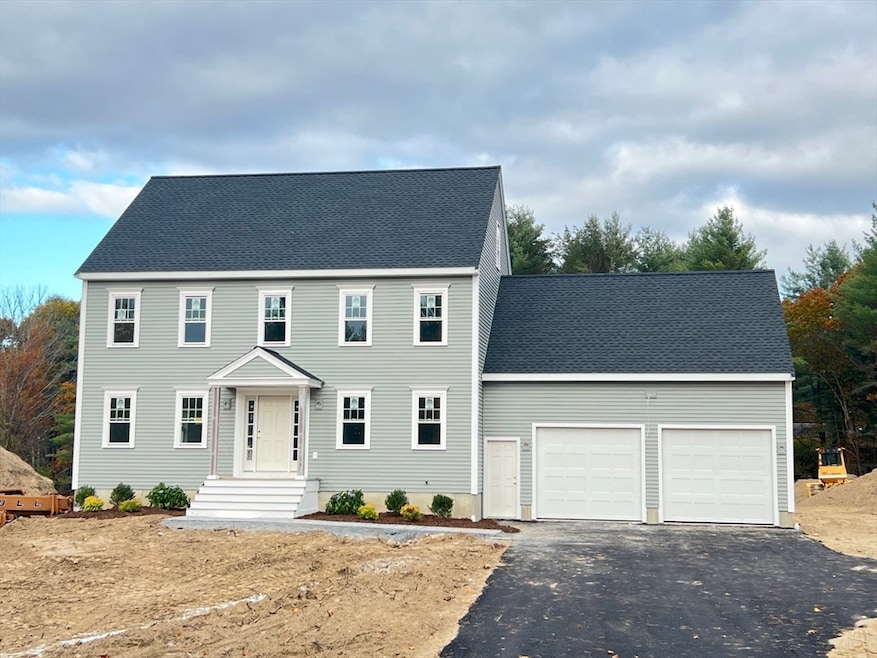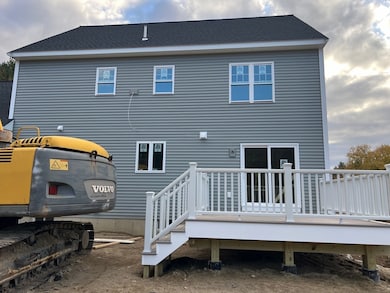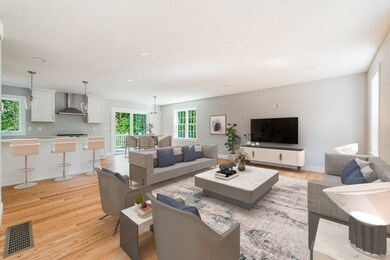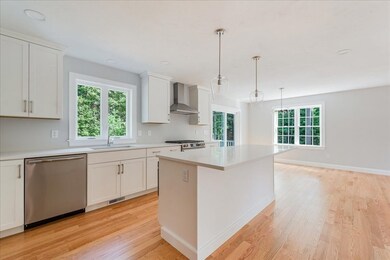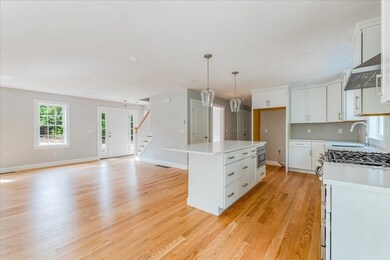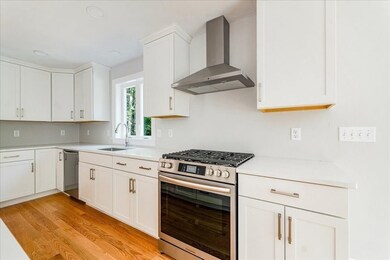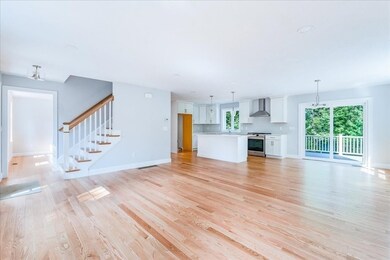
205 Whitman St Bridgewater, MA 02324
Highlights
- Golf Course Community
- Deck
- Wood Flooring
- Colonial Architecture
- Property is near public transit
- Attic
About This Home
As of March 2025NEW CONSTRUCTION home by an experienced local builder! Completion Mid-December. Well-designed 3 bedroom, 2.5 bath Colonial w/ 26x24 two car attached garage. Open layout kitchen/dining/living area. The kitchen is spacious and features a large island, quartz countertops, drawer microwave, stainless steel vent hood, dishwasher and range. A half-bath/laundry room and an office/playroom round out the first floor. On the 2nd floor, find a lovely primary bedroom with hardwood floors, walk-in closet, and en suite with double sink vanity and shower. Finally, the 2nd floor has two additional large bedrooms and a full bath. 2-zone high efficiency HVAC system. Future expansion on your mind? This home has both a walk-up attic (foamed roof insulation) AND a walk-out basement (steam beam so no lally columns in the way)! Beautiful large lot for outdoor enjoyment.
Last Agent to Sell the Property
Gray Owl Realty & Renovation LLC Listed on: 10/29/2024
Home Details
Home Type
- Single Family
Est. Annual Taxes
- $9,999
Year Built
- Built in 2024
Lot Details
- 0.96 Acre Lot
- Cleared Lot
Parking
- 2 Car Attached Garage
- Garage Door Opener
- Driveway
- Open Parking
- Off-Street Parking
Home Design
- Colonial Architecture
- Frame Construction
- Blown Fiberglass Insulation
- Blown-In Insulation
- Foam Insulation
- Shingle Roof
- Concrete Perimeter Foundation
Interior Spaces
- 2,016 Sq Ft Home
- Insulated Windows
- Insulated Doors
- Electric Dryer Hookup
- Attic
Kitchen
- Range with Range Hood
- Microwave
- ENERGY STAR Qualified Refrigerator
- ENERGY STAR Qualified Dishwasher
Flooring
- Wood
- Carpet
- Tile
Bedrooms and Bathrooms
- 3 Bedrooms
Unfinished Basement
- Walk-Out Basement
- Basement Fills Entire Space Under The House
Eco-Friendly Details
- Energy-Efficient Thermostat
Outdoor Features
- Deck
- Rain Gutters
Location
- Property is near public transit
- Property is near schools
Schools
- Br High School
Utilities
- SEER Rated 13+ Air Conditioning Units
- Forced Air Heating and Cooling System
- 2 Cooling Zones
- 2 Heating Zones
- Air Source Heat Pump
- 200+ Amp Service
- Electric Water Heater
- Private Sewer
Listing and Financial Details
- Home warranty included in the sale of the property
Community Details
Recreation
- Golf Course Community
- Jogging Path
Additional Features
- No Home Owners Association
- Shops
Similar Homes in the area
Home Values in the Area
Average Home Value in this Area
Property History
| Date | Event | Price | Change | Sq Ft Price |
|---|---|---|---|---|
| 03/14/2025 03/14/25 | Sold | $810,000 | -1.1% | $402 / Sq Ft |
| 12/31/2024 12/31/24 | Pending | -- | -- | -- |
| 10/29/2024 10/29/24 | For Sale | $819,000 | -- | $406 / Sq Ft |
Tax History Compared to Growth
Agents Affiliated with this Home
-
Katrina Lehtola
K
Seller's Agent in 2025
Katrina Lehtola
Gray Owl Realty & Renovation LLC
(617) 777-2647
7 in this area
20 Total Sales
-
Christina Francis

Seller Co-Listing Agent in 2025
Christina Francis
Gray Owl Realty & Renovation LLC
(617) 777-2647
7 in this area
34 Total Sales
-
The Paradigm Team
T
Buyer's Agent in 2025
The Paradigm Team
Coldwell Banker Realty - Newton
1 in this area
44 Total Sales
Map
Source: MLS Property Information Network (MLS PIN)
MLS Number: 73307201
- 980 Plymouth St
- 490 Plymouth St
- 973 Plymouth St
- 45 Orange St
- 16 Acorn Cir
- 0 Three Rivers Dr
- 895 High St
- 114 Plain St
- 39 Erbeck Circle Extension
- 120 W Pond St
- 167 Spring St
- 50 Erbeck Circle Extension
- 23 Brookstone Dr Unit 23
- 67 Country Dr
- 121 Spring St
- Lot A East St
- 3 Country Dr Unit Drive
- 318 Summer St
- 445 W Pond St
- 10 Trailwood Dr
