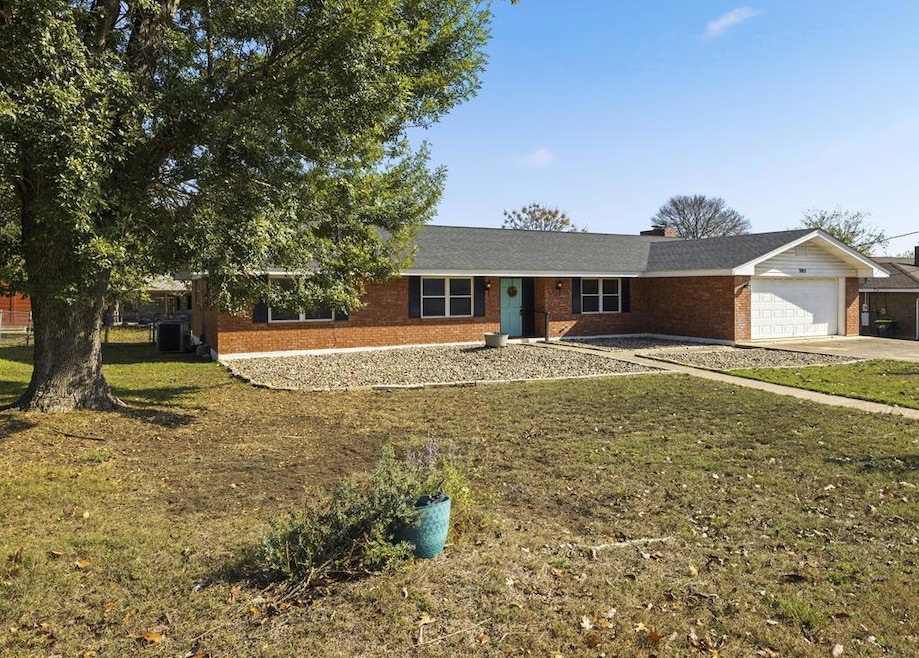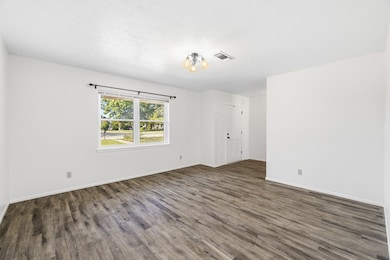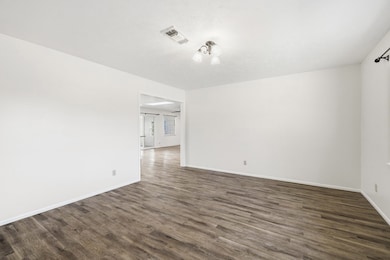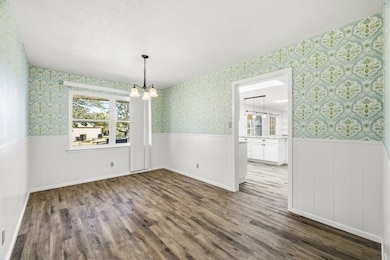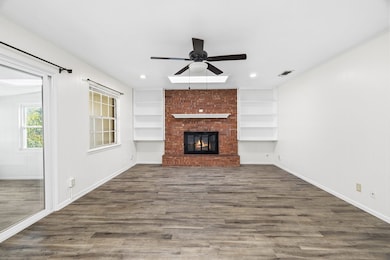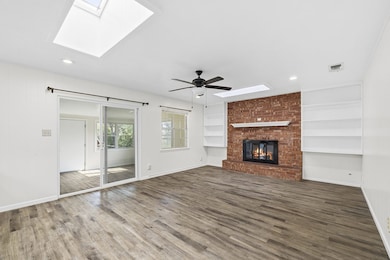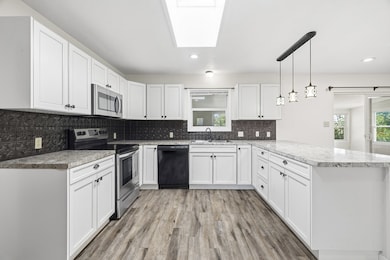205 Wild Timber Dr Kerrville, TX 78028
Estimated payment $2,666/month
Highlights
- Deck
- Traditional Architecture
- Two Living Areas
- Recreation Room
- Engineered Wood Flooring
- Formal Dining Room
About This Home
Charming 3-Bedroom Home in secluded Greenwood Forest! Welcome to this beautifully maintained one-story traditional home featuring a desirable floorplan with 3 bedrooms, 2 baths, 2 living areas and approximately 2,230 sq. ft. of comfortable living space. The spacious family room offers a cozy wood burning fireplace and skylights that fill the home with natural light. A fully enclosed bonus/flex room provides the perfect space for a home office, studio, or craft room. The kitchen is bright and functional, and the refrigerator conveys along with the washer and dryer for added convenience. Enjoy outdoor living on the large wood deck overlooking the fenced, 0.34-acre lot—ideal for relaxing or entertaining. Additional highlights include an approximately 4-year-old AC system and a peaceful setting within the sought-after Greenwood Forest community. Don't miss this lovely home—schedule your showing today! Come & See!
Listing Agent
CENTURY 21 The Hills Realty Brokerage Phone: 8302575010 License #0737078 Listed on: 11/24/2025

Home Details
Home Type
- Single Family
Est. Annual Taxes
- $5,710
Year Built
- Built in 1985
Lot Details
- 0.34 Acre Lot
- Property fronts a county road
- Fenced
- Level Lot
Parking
- 2 Car Attached Garage
Home Design
- Traditional Architecture
- Brick Veneer
- Slab Foundation
- Composition Roof
Interior Spaces
- 2,230 Sq Ft Home
- 1-Story Property
- Skylights
- Wood Burning Fireplace
- Two Living Areas
- Formal Dining Room
- Den with Fireplace
- Recreation Room
- Utility Room
- Engineered Wood Flooring
- Fire and Smoke Detector
Kitchen
- Breakfast Bar
- Electric Range
- Microwave
- Dishwasher
- Disposal
Bedrooms and Bathrooms
- 3 Bedrooms
- 2 Full Bathrooms
- Bathtub with Shower
Laundry
- Laundry Room
- Dryer
- Washer
Outdoor Features
- Deck
Schools
- Ingram Elementary School
Utilities
- Central Heating and Cooling System
- Electric Water Heater
- Phone Available
Community Details
- Property has a Home Owners Association
- Greenwood Forest Subdivision
Listing and Financial Details
- Tax Block 11
Map
Home Values in the Area
Average Home Value in this Area
Tax History
| Year | Tax Paid | Tax Assessment Tax Assessment Total Assessment is a certain percentage of the fair market value that is determined by local assessors to be the total taxable value of land and additions on the property. | Land | Improvement |
|---|---|---|---|---|
| 2025 | $4,594 | $423,174 | $50,000 | $373,174 |
| 2024 | $5,521 | $399,843 | $20,000 | $390,660 |
| 2023 | $4,192 | $363,494 | $20,000 | $390,660 |
| 2022 | $5,212 | $342,554 | $20,000 | $322,554 |
| 2021 | $4,731 | $300,408 | $20,000 | $280,408 |
| 2020 | $4,868 | $279,733 | $20,000 | $259,733 |
| 2019 | $4,806 | $265,281 | $20,000 | $245,281 |
| 2018 | $3,116 | $173,375 | $20,000 | $153,375 |
| 2017 | $3,135 | $173,375 | $20,000 | $153,375 |
| 2016 | $2,927 | $161,850 | $20,000 | $141,850 |
| 2015 | -- | $161,850 | $20,000 | $141,850 |
| 2014 | -- | $157,562 | $12,875 | $144,687 |
Property History
| Date | Event | Price | List to Sale | Price per Sq Ft | Prior Sale |
|---|---|---|---|---|---|
| 11/24/2025 11/24/25 | For Sale | $414,800 | +53.6% | $186 / Sq Ft | |
| 09/27/2018 09/27/18 | Sold | -- | -- | -- | View Prior Sale |
| 08/28/2018 08/28/18 | Pending | -- | -- | -- | |
| 07/21/2018 07/21/18 | For Sale | $270,000 | +63.6% | $121 / Sq Ft | |
| 02/08/2018 02/08/18 | Sold | -- | -- | -- | View Prior Sale |
| 01/11/2018 01/11/18 | Pending | -- | -- | -- | |
| 12/18/2017 12/18/17 | For Sale | $165,000 | -- | $85 / Sq Ft |
Purchase History
| Date | Type | Sale Price | Title Company |
|---|---|---|---|
| Warranty Deed | -- | Kerr County Abstract & Title | |
| Foreclosure Deed | $176,582 | None Available |
Source: Kerrville Board of REALTORS®
MLS Number: 120939
APN: R27540
- 117 Spanish Oak Ln
- 0 Skyview Dr Unit See below 118635
- 0 Skyview Dr Unit See below 118634
- 0 Skyview Dr Unit 18541199
- 153 Cattail Creek Dr
- 217 Skyview Dr
- 204 Cattail Creek Dr
- 223 Painted Rock
- 243 Wedgewood Ln
- 506 Coyote Ridge
- 105 Yaupon Dr
- 104 Westwood Ln
- 113 Cedar Dr
- 138 Holly Hill Dr
- 108 Holly Hill Dr
- 200 Red Oak Ln
- 23 Riverfront Dr S
- 212 Red Oak Ln
- 149 Holly Hill Dr
- 70 Pecan
- 108 Holly Hill Dr
- 39 4th St
- 155 Nimitz Dr
- 212 Oak Hill Dr
- 208 Coronado Cir
- 3761 Junction Hwy
- 120 Cynthia Dr
- 103 Cynthia Dr
- 150 Dowling Rd W
- 505 East Ln
- 1749-1775 Sheppard Rees Rd
- 1127 Lois St
- 1012 #2A Guadalupe St
- 118 Village Dr
- 115 Plaza Dr
- 818 Lois St Unit B
- 818 Lois St Unit A
- 409 W Water St
- 1225 Cailloux Blvd N
- 1000 Paschal Ave
